1031 Pebble Beach Drive, Upland, CA 91784
Local realty services provided by:Better Homes and Gardens Real Estate Royal & Associates
Listed by: randy horowitz, joseph romero
Office: century 21 masters
MLS#:CRCV25262029
Source:CA_BRIDGEMLS
Price summary
- Price:$778,000
- Price per sq. ft.:$493.97
- Monthly HOA dues:$500
About this home
Stunning Golf Course Home at Upland Hills Country Club. Beautifully remodeled approximately seven years ago by a custom home builder, this exceptional residence blends modern style with warm, open-concept living. Situated in a prime location within Upland Hills Country Club, the home enjoys peaceful surroundings and a rare position that minimizes direct golf-ball activity while still offering sweeping views of the course. Step inside to an inviting layout where walls were thoughtfully removed and reconfigured to maximize natural light, enhance flow, and capture the lush fairway scenery. The study/third bedroom was opened to create an expansive feel and provide additional sightlines to the outdoors. The completely redesigned chef's kitchen features white shaker cabinetry, stainless steel appliances, quartz countertops, and a walk-in pantry. A removed wall now connects the kitchen seamlessly to the dining area, offering generous space for entertaining and large gatherings—all while enjoying golf course views. The living room impresses with vaulted ceilings and wall-to-wall sliding doors that frame the picturesque landscape and open to the spacious patio. Wood-grain tile flooring flows throughout the home, with carpet in the master and secondary bedrooms for added comfort. Textured ceilings add a modern touch.
Both bathrooms have been tastefully upgraded with newer cabinetry, quartz countertops, and stylish fixtures. All bedrooms include plantation shutters, mirrored wardrobe doors, and ceiling fans. The secondary bedroom also features a convenient built-in Murphy bed, making it ideal for guests or a flexible workspace. The expansive patio offers ample room for outdoor living and dining areas—perfect for relaxing while taking in the serene golf course views. The garage provides approximately 15 feet of multi-level shelving, durable epoxy flooring, and dedicated golf-cart parking.
A rare combination of thoughtful design, high-quality upgrades, and a premier golf course setting—this home is the one you've been waiting for.
Contact an agent
Home facts
- Year built:1982
- Listing ID #:CRCV25262029
- Added:50 day(s) ago
- Updated:January 11, 2026 at 03:37 PM
Rooms and interior
- Bedrooms:3
- Total bathrooms:2
- Full bathrooms:2
- Living area:1,575 sq. ft.
Heating and cooling
- Cooling:Ceiling Fan(s), Central Air
- Heating:Central
Structure and exterior
- Year built:1982
- Building area:1,575 sq. ft.
Finances and disclosures
- Price:$778,000
- Price per sq. ft.:$493.97
New listings near 1031 Pebble Beach Drive
- New
 $749,000Active4 beds 2 baths1,317 sq. ft.
$749,000Active4 beds 2 baths1,317 sq. ft.856 Altura, Upland, CA 91786
MLS# CRSW26006572Listed by: OPTION ONE MORTGAGE LENDING - New
 $1,200,000Active4 beds 4 baths4,355 sq. ft.
$1,200,000Active4 beds 4 baths4,355 sq. ft.1318 N Laurel, Upland, CA 91786
MLS# WS26004353Listed by: RE/MAX CHAMPIONS/WC - New
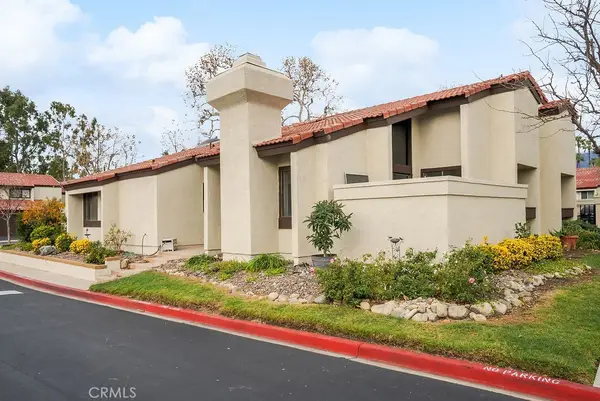 $550,000Active3 beds 2 baths1,386 sq. ft.
$550,000Active3 beds 2 baths1,386 sq. ft.428 Corte Verde, Upland, CA 91786
MLS# CV26004887Listed by: RE/MAX MASTERS REALTY - New
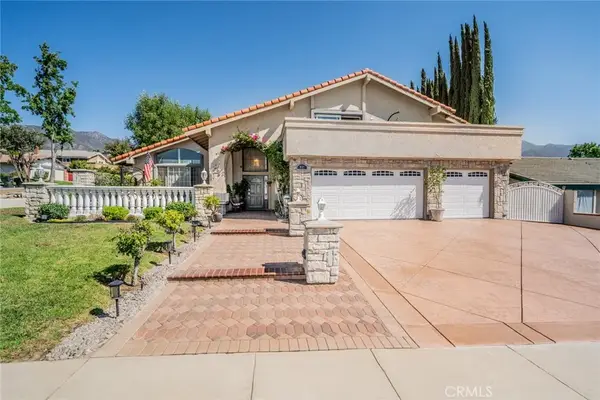 $1,225,000Active4 beds 3 baths2,724 sq. ft.
$1,225,000Active4 beds 3 baths2,724 sq. ft.937 Emerson, Upland, CA 91784
MLS# CV26005573Listed by: DYNASTY REAL ESTATE - New
 $705,000Active3 beds 3 baths1,726 sq. ft.
$705,000Active3 beds 3 baths1,726 sq. ft.2251 Rose Garden Court, Upland, CA 91786
MLS# CRCV26002343Listed by: REALTY WORLD ALL STARS - New
 $550,000Active3 beds 2 baths1,386 sq. ft.
$550,000Active3 beds 2 baths1,386 sq. ft.428 Corte Verde, Upland, CA 91786
MLS# CV26004887Listed by: RE/MAX MASTERS REALTY - Open Sun, 12 to 2pmNew
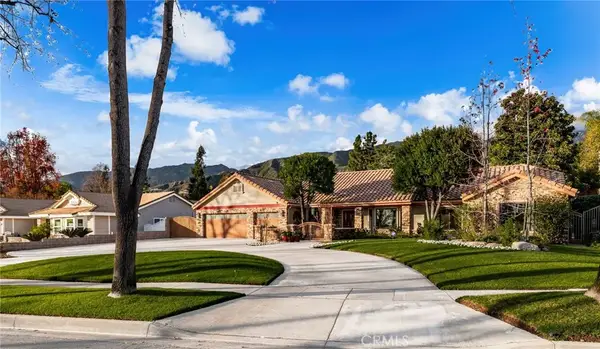 $1,550,000Active4 beds 3 baths2,517 sq. ft.
$1,550,000Active4 beds 3 baths2,517 sq. ft.335 Paxton Court, Upland, CA 91784
MLS# CV26003330Listed by: CENTURY 21 MASTERS - Open Sun, 3 to 5pmNew
 $799,000Active4 beds 3 baths1,922 sq. ft.
$799,000Active4 beds 3 baths1,922 sq. ft.266 Van Ness, Upland, CA 91786
MLS# TR26002525Listed by: UNIVERSAL ELITE INC. - New
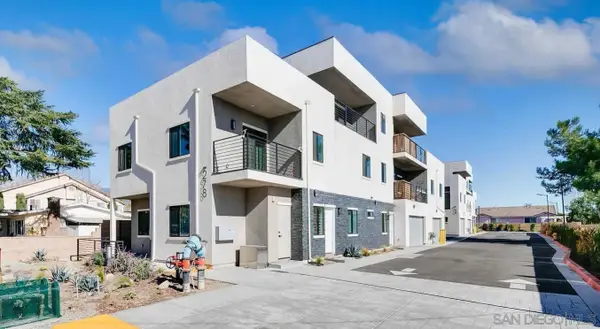 $5,688,000Active7 beds 6 baths
$5,688,000Active7 beds 6 baths278 N 11th Avenue North, Upland, CA 88888
MLS# 2600522Listed by: GREYSTEEL - Open Sun, 12 to 3pmNew
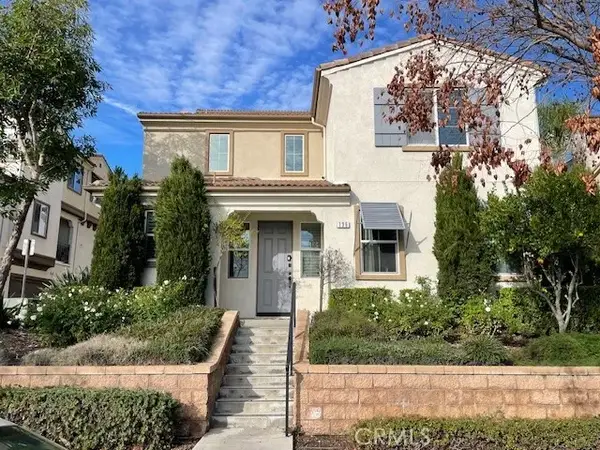 $535,000Active3 beds 3 baths1,593 sq. ft.
$535,000Active3 beds 3 baths1,593 sq. ft.196 Eureka Pl, Upland, CA 91786
MLS# CV26004333Listed by: KW VISION
