1124 Peppertree, Upland, CA 91784
Local realty services provided by:Better Homes and Gardens Real Estate Royal & Associates
Listed by: darcy woolman, dale miller
Office: elevate real estate agency
MLS#:CRCV25262207
Source:CA_BRIDGEMLS
Price summary
- Price:$1,099,000
- Price per sq. ft.:$505.75
About this home
This is the one you've been waiting for! Situated on an oversized corner lot with gated RV parking and a 3-car garage, this stunning single-level home offers 3 bedrooms plus an optional bonus 4th bedroom/office, 2 beautifully upgraded bathrooms, and a sensational floor plan filled with exquisite finishes throughout. Step inside to discover newer dual-pane windows with wood shutters, engineered hardwood floors, upgraded lighting, custom cabinetry, and a gorgeous chef's kitchen featuring an oversized island and convenient pull-outs throughout and 2 pantries for extra storage. The spacious living, dining, and family rooms flow effortlessly, creating the ideal environment for entertaining and everyday living. The family room is enhanced by a surround-sound system that also extends to the kitchen and back patio. The primary suite and secondary bath showcase tumbled stone tile and thoughtful upgrades. Outside is a true oasis. Enjoy beautifully manicured landscaping with mature fruit trees-avocado, peach, lemon, orange, and plum-as well as artificial turf and a charming rock stream for water runoff. The backyard is highlighted by an expansive Alumawood patio cover extending the full length of the home, complete with ceiling fans for year-round comfort. Two storage sheds are included, an
Contact an agent
Home facts
- Year built:1997
- Listing ID #:CRCV25262207
- Added:47 day(s) ago
- Updated:January 09, 2026 at 09:02 AM
Rooms and interior
- Bedrooms:4
- Total bathrooms:2
- Full bathrooms:2
- Living area:2,173 sq. ft.
Heating and cooling
- Cooling:Central Air
- Heating:Central
Structure and exterior
- Year built:1997
- Building area:2,173 sq. ft.
- Lot area:0.28 Acres
Finances and disclosures
- Price:$1,099,000
- Price per sq. ft.:$505.75
New listings near 1124 Peppertree
- New
 $799,000Active3 beds 2 baths1,548 sq. ft.
$799,000Active3 beds 2 baths1,548 sq. ft.1553 N. Laurel, Upland, CA 91786
MLS# CRCV26002538Listed by: REALTY ONE GROUP WEST - Open Sat, 1:30 to 3:30pmNew
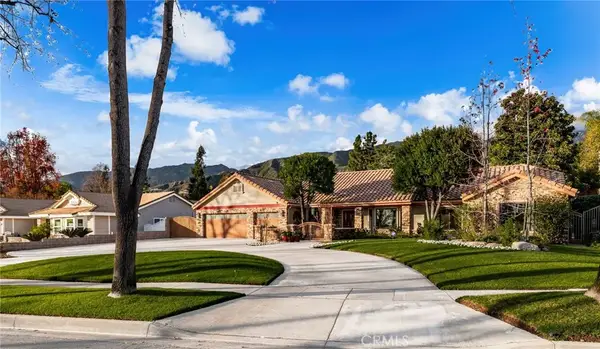 $1,550,000Active4 beds 3 baths2,517 sq. ft.
$1,550,000Active4 beds 3 baths2,517 sq. ft.335 Paxton Court, Upland, CA 91784
MLS# CV26003330Listed by: CENTURY 21 MASTERS - New
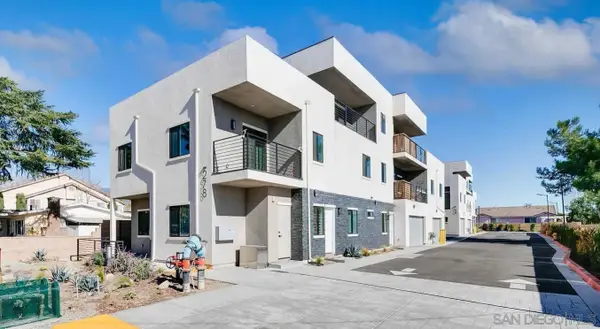 $5,688,000Active7 beds 6 baths
$5,688,000Active7 beds 6 baths278 N 11th Avenue North, Upland, CA 88888
MLS# 2600522Listed by: GREYSTEEL - Open Sat, 11am to 2pmNew
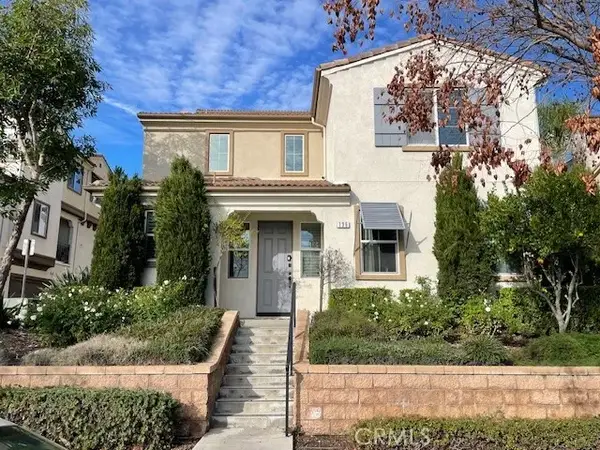 $535,000Active3 beds 3 baths1,593 sq. ft.
$535,000Active3 beds 3 baths1,593 sq. ft.196 Eureka Pl, Upland, CA 91786
MLS# CV26004333Listed by: KW VISION - New
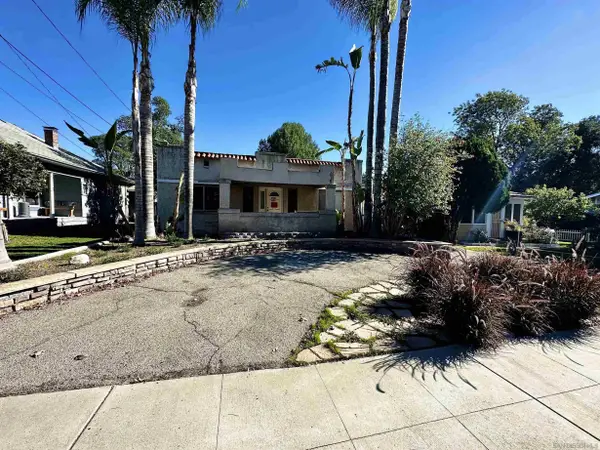 $499,000Active2 beds 1 baths952 sq. ft.
$499,000Active2 beds 1 baths952 sq. ft.282 N 6th Avenue, Upland, CA 91786
MLS# 2600379Listed by: THE KURNIADI GROUP - Open Sat, 1 to 3pmNew
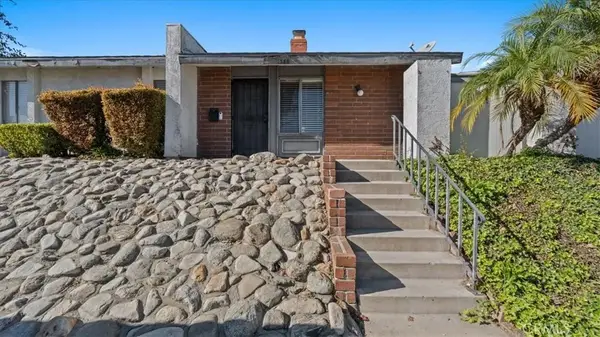 $435,000Active3 beds 2 baths1,125 sq. ft.
$435,000Active3 beds 2 baths1,125 sq. ft.1386 W 8th, Upland, CA 91786
MLS# DW26002064Listed by: RISE REAL ESTATE GROUP - New
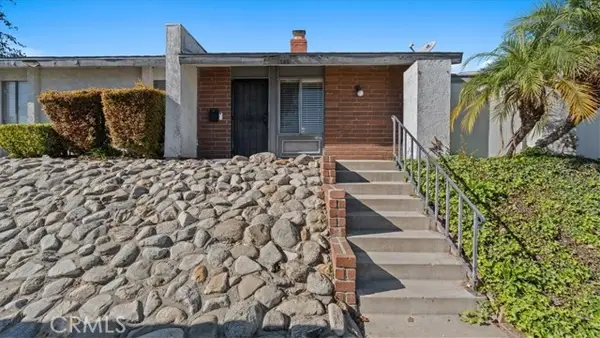 $435,000Active3 beds 2 baths1,125 sq. ft.
$435,000Active3 beds 2 baths1,125 sq. ft.1386 W 8th, Upland, CA 91786
MLS# CRDW26002064Listed by: RISE REAL ESTATE GROUP - New
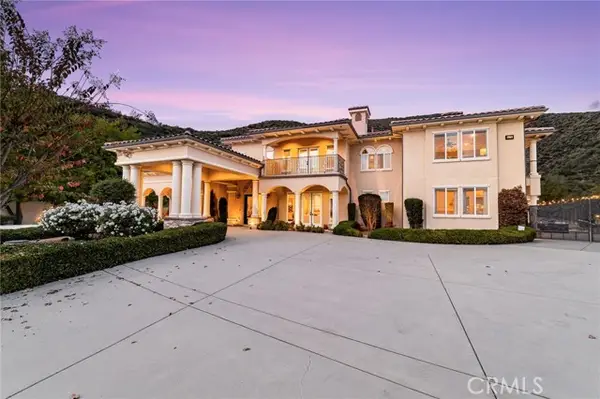 $4,299,000Active6 beds 10 baths9,085 sq. ft.
$4,299,000Active6 beds 10 baths9,085 sq. ft.475 W 26th Street, Upland, CA 91784
MLS# CRCV26000683Listed by: PRICE REAL ESTATE GROUP INC - New
 $100,000Active2 beds 1 baths672 sq. ft.
$100,000Active2 beds 1 baths672 sq. ft.1565 W Arrow Highway #C10, Upland, CA 91786
MLS# CRDW25273078Listed by: COLDWELL BANKER ENVISION - New
 $1,100,000Active4 beds 3 baths2,417 sq. ft.
$1,100,000Active4 beds 3 baths2,417 sq. ft.2025 N 2nd, Upland, CA 91784
MLS# CRRS25280700Listed by: YOUR HOME TEAM REAL ESTATE
