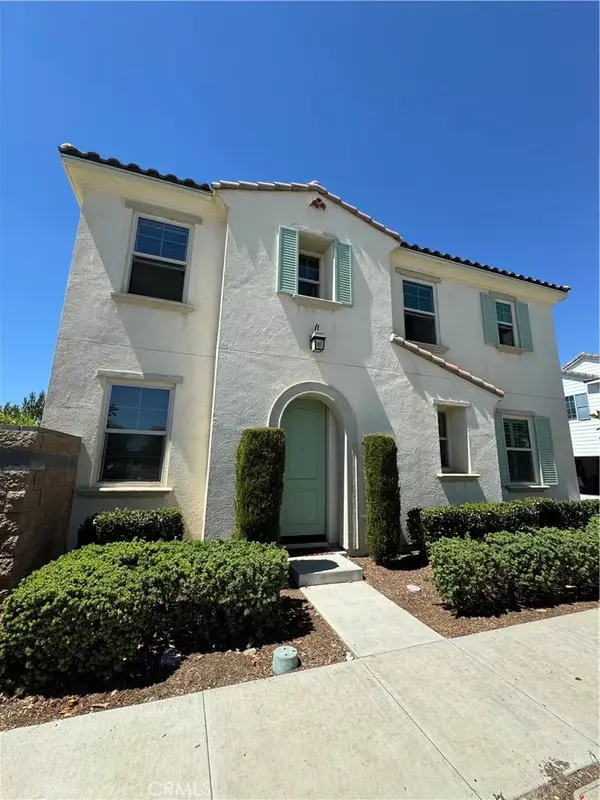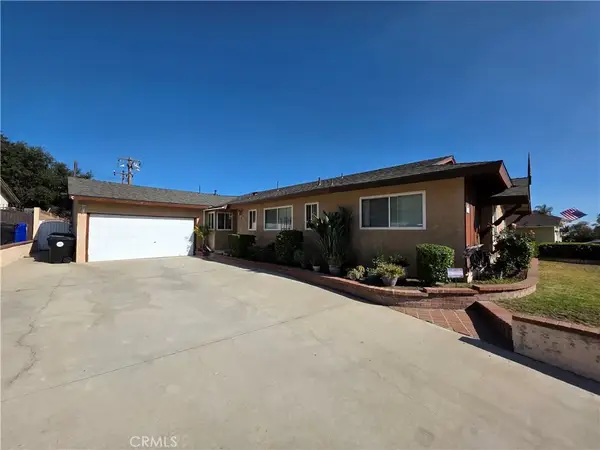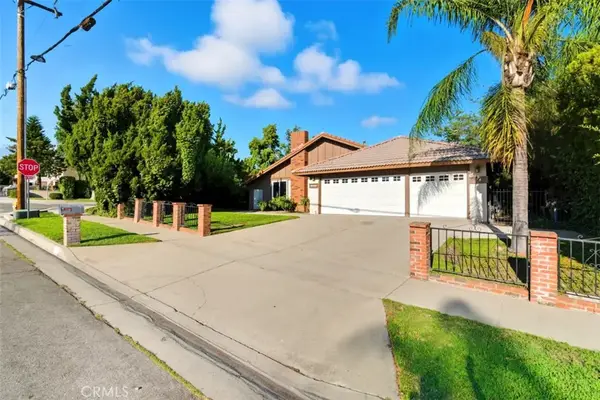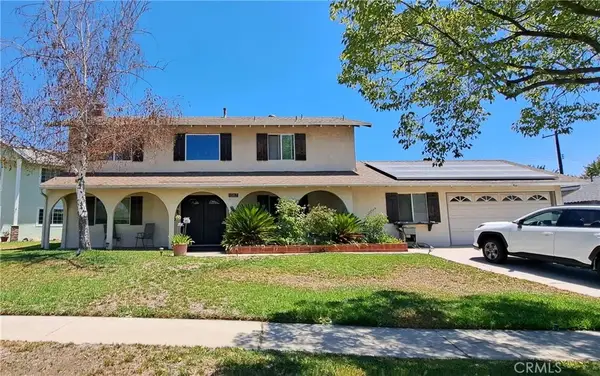1146 O Neil Street, Upland, CA 91784
Local realty services provided by:Better Homes and Gardens Real Estate Royal & Associates
1146 O Neil Street,Upland, CA 91784
$875,000
- 3 Beds
- 2 Baths
- 1,704 sq. ft.
- Single family
- Active
Listed by:antonio macias
Office:century 21 experience
MLS#:CRCV25202078
Source:CAMAXMLS
Price summary
- Price:$875,000
- Price per sq. ft.:$513.5
About this home
Location, Location, Location! Located in the North side of the city of gracious living! First time on the market. Down the street from Pepper Tree Elementary. One mile to Pioneer Middle and 2 miles to UHS. Easy access to the I210 but in a very quiet neighborhood. Groceries and the best donuts in the IE at Upland Donuts right around the corner! Your are greeted by the large driveway with the relaxing fountain and landscaped front yard. Beautiful remodeled kitchen and hardwood floors throughout this single story home! The large living room is waiting for holiday family gatherings and group photos in front of the fireplace. Plenty of room in the kitchen for family to gather and help prepare meals without bumping into each other. The included washer and dryer are conveniently located inside but out of site. Pride of ownership is on display with the clean and cared for condition of this turnkey home. The covered patio provides entertaining space outdoor by the pool! This home was loved and cared for by one family over 60 years, it's time to pass it to the next generation to love this home.
Contact an agent
Home facts
- Year built:1962
- Listing ID #:CRCV25202078
- Added:1 day(s) ago
- Updated:September 17, 2025 at 04:57 PM
Rooms and interior
- Bedrooms:3
- Total bathrooms:2
- Full bathrooms:2
- Living area:1,704 sq. ft.
Heating and cooling
- Cooling:Central Air
- Heating:Central, Fireplace(s)
Structure and exterior
- Roof:Shingle
- Year built:1962
- Building area:1,704 sq. ft.
- Lot area:0.24 Acres
Utilities
- Water:Public
Finances and disclosures
- Price:$875,000
- Price per sq. ft.:$513.5
New listings near 1146 O Neil Street
- New
 $725,000Active4 beds 2 baths1,501 sq. ft.
$725,000Active4 beds 2 baths1,501 sq. ft.1221 Grove Avenue, Upland, CA 91786
MLS# CRCV25200601Listed by: REAL ESTATE RESOLVED - New
 $775,000Active4 beds 2 baths1,595 sq. ft.
$775,000Active4 beds 2 baths1,595 sq. ft.1395 Monte Verde Avenue, Upland, CA 91786
MLS# CV25190427Listed by: AMERIPRIDE PROPERTIES - Open Sat, 12 to 3pmNew
 $800,000Active4 beds 3 baths2,300 sq. ft.
$800,000Active4 beds 3 baths2,300 sq. ft.1761 N Coolcrest Avenue, Upland, CA 91784
MLS# WS25218847Listed by: WEDGEWOOD HOMES REALTY - New
 $756,900Active3 beds 2 baths1,640 sq. ft.
$756,900Active3 beds 2 baths1,640 sq. ft.1377 N 5th Avenue, Upland, CA 91786
MLS# IV25218198Listed by: REALHOME SERVICES & SOLUTIONS - New
 $739,000Active4 beds 3 baths1,815 sq. ft.
$739,000Active4 beds 3 baths1,815 sq. ft.1906 Apple Tree Place, Upland, CA 91784
MLS# SR25217388Listed by: MALAMA REALTY, INC. - New
 $749,900Active4 beds 2 baths1,472 sq. ft.
$749,900Active4 beds 2 baths1,472 sq. ft.1164 N 13th, Upland, CA 91786
MLS# IV25216488Listed by: ABSOLUTE ADVANTAGE REALTY - New
 $935,000Active4 beds 2 baths1,953 sq. ft.
$935,000Active4 beds 2 baths1,953 sq. ft.1798 Wilson Avenue, Upland, CA 91784
MLS# IV25216557Listed by: TRENDS RE INC - New
 $830,000Active4 beds 3 baths1,738 sq. ft.
$830,000Active4 beds 3 baths1,738 sq. ft.1382 Crawford Avenue, Upland, CA 91786
MLS# PW25216404Listed by: GONZALEZ REALTORS - New
 $1,298,888Active5 beds 4 baths3,178 sq. ft.
$1,298,888Active5 beds 4 baths3,178 sq. ft.2350 Sunset Curve, Upland, CA 91784
MLS# CV25214085Listed by: COLDWELL BANKER BLACKSTONE RTY
