1234 N Laurel, Upland, CA 91786
Local realty services provided by:Better Homes and Gardens Real Estate Royal & Associates
Listed by: jeff upp
Office: re/max champions
MLS#:CRCV25233624
Source:CA_BRIDGEMLS
Price summary
- Price:$1,188,800
- Price per sq. ft.:$498.24
About this home
Need an ADU? Welcome to 1234 N Laurel Ave in Upland! This awesome multi-generational home has it all! The home features easy care laminate flooring, a beautifully updated kitchen with gleaming granite counters, abundant cabinets with soft close doors and drawers, all stainless Samsung appliances including a 5 burner gas range with convection oven, built in microwave & stainless tub dishwasher. There are two updated fireplaces in the living room & family rm. The bathrooms have all been updated with beautiful tile showers, flooring & granite counters. The main home has 3 bedrooms & 2 baths, there is a detached ADU/Mother-in-law suite with separate access that features a kitchenette and bath room with a step-in tub & large walk-in closet, this space would make the perfect place for an elderly parent or grandparent to have their own space. Above the garage you will find a studio room with its own separate access and features a remodeled 3/4 bath-a perfect place for the college student to have their own privacy or it could be a great art studio or home based business. The seller recently completed exterior paint, a new 50 year roof & new aluminum patio cover for relaxing out in the rear yard. This awesome home is located close to shopping & local restaurants and is priced to sell!
Contact an agent
Home facts
- Year built:1954
- Listing ID #:CRCV25233624
- Added:94 day(s) ago
- Updated:January 11, 2026 at 02:36 AM
Rooms and interior
- Bedrooms:5
- Total bathrooms:4
- Full bathrooms:4
- Living area:2,386 sq. ft.
Heating and cooling
- Cooling:Central Air, Heat Pump
- Heating:Central, Heat Pump, Natural Gas
Structure and exterior
- Year built:1954
- Building area:2,386 sq. ft.
- Lot area:0.24 Acres
Finances and disclosures
- Price:$1,188,800
- Price per sq. ft.:$498.24
New listings near 1234 N Laurel
- New
 $1,200,000Active4 beds 4 baths4,355 sq. ft.
$1,200,000Active4 beds 4 baths4,355 sq. ft.1318 Laurel, Upland, CA 91786
MLS# WS26004353Listed by: RE/MAX CHAMPIONS/WC - New
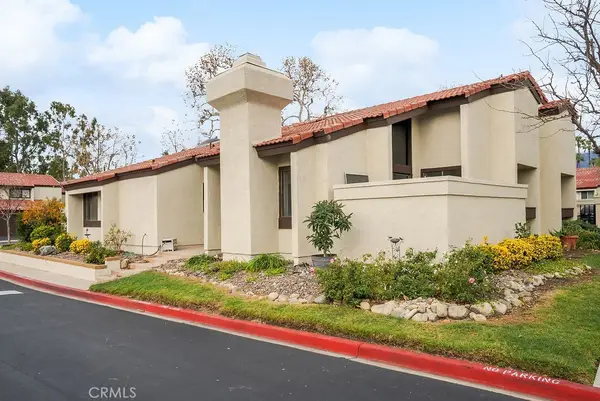 $550,000Active3 beds 2 baths1,386 sq. ft.
$550,000Active3 beds 2 baths1,386 sq. ft.428 Corte Verde, Upland, CA 91786
MLS# CV26004887Listed by: RE/MAX MASTERS REALTY - New
 $1,225,000Active4 beds 3 baths2,724 sq. ft.
$1,225,000Active4 beds 3 baths2,724 sq. ft.937 Emerson, Upland, CA 91784
MLS# CRCV26005573Listed by: DYNASTY REAL ESTATE - New
 $550,000Active3 beds 2 baths1,386 sq. ft.
$550,000Active3 beds 2 baths1,386 sq. ft.428 Corte Verde, Upland, CA 91786
MLS# CV26004887Listed by: RE/MAX MASTERS REALTY - Open Sun, 12 to 2pmNew
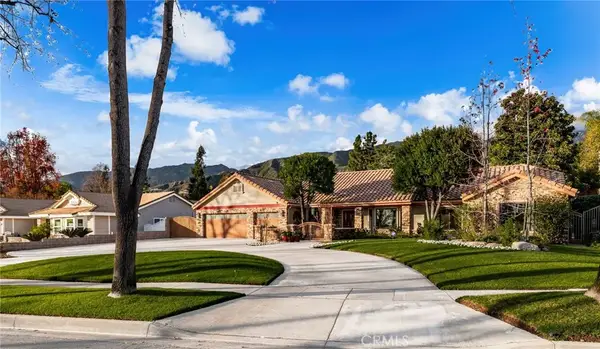 $1,550,000Active4 beds 3 baths2,517 sq. ft.
$1,550,000Active4 beds 3 baths2,517 sq. ft.335 Paxton Court, Upland, CA 91784
MLS# CV26003330Listed by: CENTURY 21 MASTERS - New
 $799,000Active4 beds 3 baths1,922 sq. ft.
$799,000Active4 beds 3 baths1,922 sq. ft.266 Van Ness, Upland, CA 91786
MLS# TR26002525Listed by: UNIVERSAL ELITE INC. - New
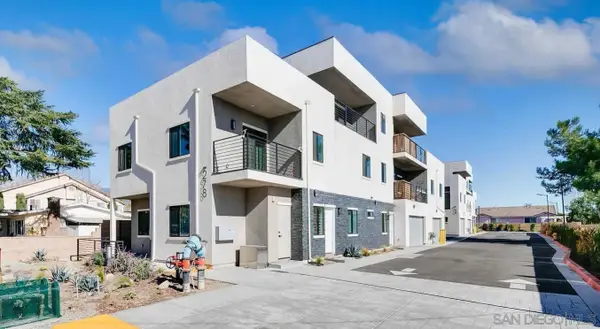 $5,688,000Active7 beds 6 baths
$5,688,000Active7 beds 6 baths278 N 11th Avenue North, Upland, CA 88888
MLS# 2600522Listed by: GREYSTEEL - Open Sun, 12 to 3pmNew
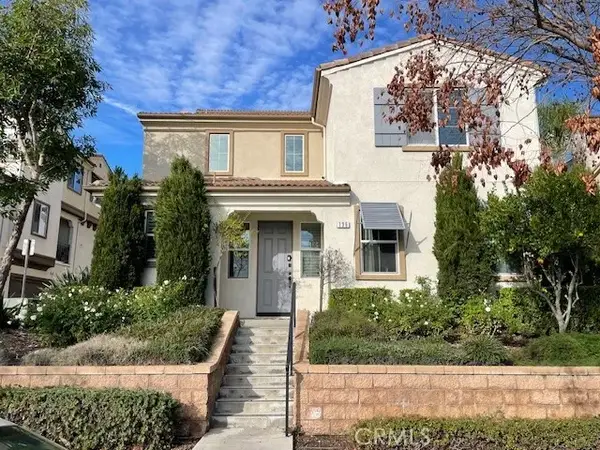 $535,000Active3 beds 3 baths1,593 sq. ft.
$535,000Active3 beds 3 baths1,593 sq. ft.196 Eureka Pl, Upland, CA 91786
MLS# CV26004333Listed by: KW VISION - Open Sun, 12 to 3pmNew
 $535,000Active3 beds 3 baths1,593 sq. ft.
$535,000Active3 beds 3 baths1,593 sq. ft.196 Eureka Pl, Upland, CA 91786
MLS# CV26004333Listed by: KW VISION - New
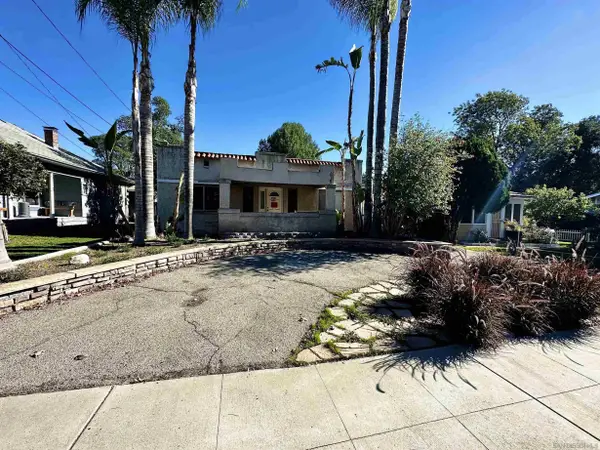 $499,000Active2 beds 1 baths952 sq. ft.
$499,000Active2 beds 1 baths952 sq. ft.282 N 6th Avenue, Upland, CA 91786
MLS# 2600379Listed by: THE KURNIADI GROUP
