200 E 13th Street, Upland, CA 91786
Local realty services provided by:Better Homes and Gardens Real Estate Royal & Associates
200 E 13th Street,Upland, CA 91786
$2,370,000
- 6 Beds
- 5 Baths
- 5,000 sq. ft.
- Single family
- Active
Listed by: jody velto
Office: berkshire hath hm svcs ca prop
MLS#:CRCV25136279
Source:CA_BRIDGEMLS
Price summary
- Price:$2,370,000
- Price per sq. ft.:$474
About this home
Owner has Submitted Tract Map, to City of Upland, for Review. Owner may carry paper! It will Include an Additional 7 Lots. 1890’s Home Built in the Middle of a Citrus Grove. Situated on approximately 2.3 Acres of open space. Main part of house has a Master Bedroom located downstairs, with an office or nursery and an additional 2 bedrooms upstairs with a “Jack and Jill†bathroom. Large entry highlighted with crown molding opens into a spacious living room with open beamed ceilings and cozy fireplace. Large dining Room featuring French Doors opens to a cozy courtyard. The home has the original wood flooring as well as imported Mexican Pavers. Nice Size Kitchen with plenty of cabinet space. 1 Upstairs Bedroom has a balcony with gorgeous mountain views. The other Upstairs Bedroom has fireplace and view of the back yard orchards. The main house connects to addition/ guest quarters, with separate entrance, via covered breezeway. Addition/ guest quarters, with Barn-like finishes, features nice size kitchen with large center island and opens to living room. It also includes 2 bedrooms, 2 full bath and 2 office/ playrooms. The Barn like structure also consists of 2 car garage and a workshop. Home has a very private backyard with putting green and lots of space for kids to play! The
Contact an agent
Home facts
- Year built:1883
- Listing ID #:CRCV25136279
- Added:145 day(s) ago
- Updated:October 31, 2025 at 02:41 PM
Rooms and interior
- Bedrooms:6
- Total bathrooms:5
- Full bathrooms:5
- Living area:5,000 sq. ft.
Heating and cooling
- Cooling:Central Air
- Heating:Central
Structure and exterior
- Year built:1883
- Building area:5,000 sq. ft.
- Lot area:2.24 Acres
Finances and disclosures
- Price:$2,370,000
- Price per sq. ft.:$474
New listings near 200 E 13th Street
- Open Sat, 2 to 5pmNew
 $778,000Active3 beds 3 baths1,783 sq. ft.
$778,000Active3 beds 3 baths1,783 sq. ft.434 Golden Bear, Upland, CA 91786
MLS# TR25251068Listed by: CENTURY 21 MASTERS - New
 $455,000Active2 beds 2 baths951 sq. ft.
$455,000Active2 beds 2 baths951 sq. ft.435 W 9th #F5, Upland, CA 91786
MLS# CRSR25255462Listed by: TITUS REALTY, INC. - New
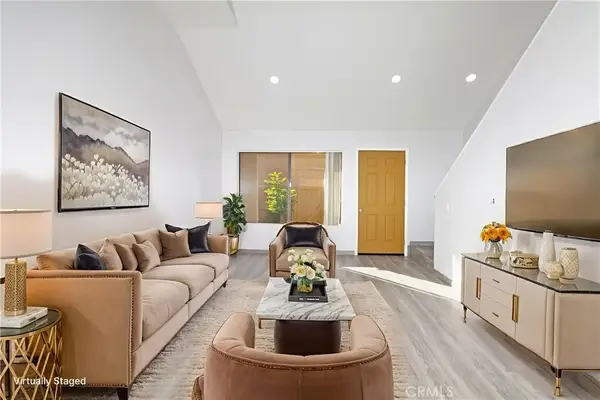 $455,000Active2 beds 2 baths951 sq. ft.
$455,000Active2 beds 2 baths951 sq. ft.435 W 9th #F5, Upland, CA 91786
MLS# SR25255462Listed by: TITUS REALTY, INC. - New
 $915,000Active3 beds 3 baths2,289 sq. ft.
$915,000Active3 beds 3 baths2,289 sq. ft.1373 Upland Hills Drive, Upland, CA 91784
MLS# CRCV25254930Listed by: HOMESMART, EVERGREEN REALTY - New
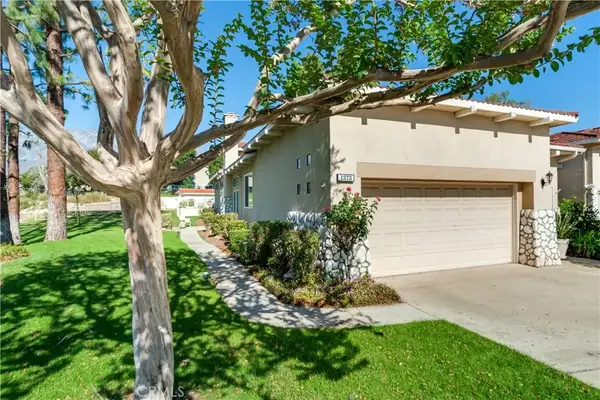 $915,000Active3 beds 3 baths2,289 sq. ft.
$915,000Active3 beds 3 baths2,289 sq. ft.1373 Upland Hills Drive North, Upland, CA 91784
MLS# CV25254930Listed by: HOMESMART, EVERGREEN REALTY - New
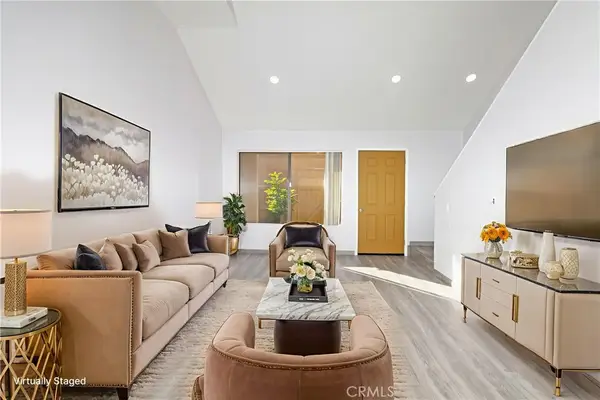 $455,000Active2 beds 2 baths951 sq. ft.
$455,000Active2 beds 2 baths951 sq. ft.435 W 9th #F5, Upland, CA 91786
MLS# SR25255462Listed by: TITUS REALTY, INC. - New
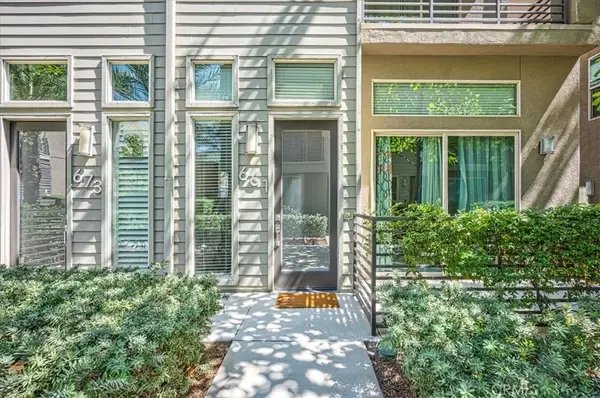 $618,000Active3 beds 4 baths1,839 sq. ft.
$618,000Active3 beds 4 baths1,839 sq. ft.661 Sawyer Place, Upland, CA 91786
MLS# PF25254986Listed by: MOHAMED ELGHEFARI, BROKER - New
 $495,000Active2 beds 1 baths787 sq. ft.
$495,000Active2 beds 1 baths787 sq. ft.216 S Campus, Upland, CA 91786
MLS# CRCV25253819Listed by: ROA CALIFORNIA INC - New
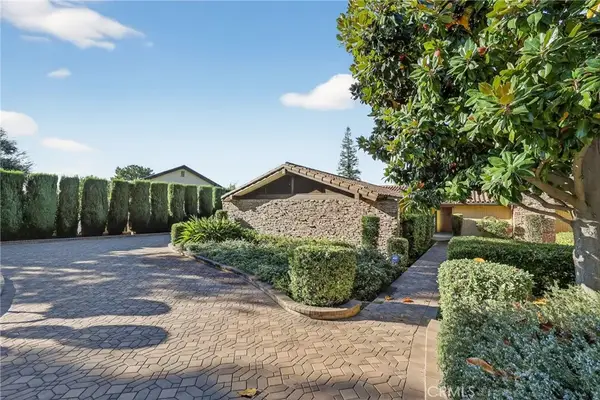 $1,299,900Active4 beds 3 baths2,481 sq. ft.
$1,299,900Active4 beds 3 baths2,481 sq. ft.2419 San Antonio West, Upland, CA 91784
MLS# CV25253315Listed by: PRICE REAL ESTATE GROUP INC - New
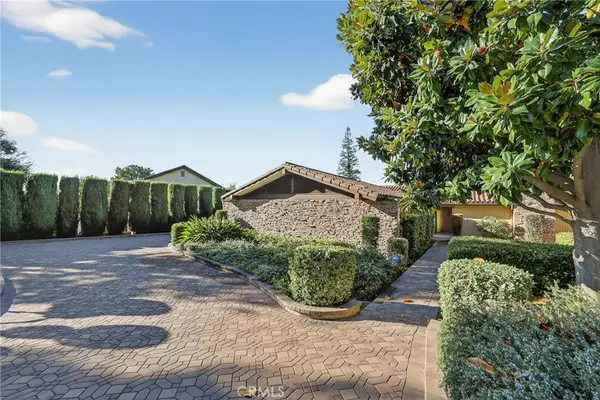 $1,299,900Active4 beds 3 baths2,481 sq. ft.
$1,299,900Active4 beds 3 baths2,481 sq. ft.2419 San Antonio W, Upland, CA 91784
MLS# CV25253315Listed by: PRICE REAL ESTATE GROUP INC
