2112 N Vallejo Way, Upland, CA 91784
Local realty services provided by:Better Homes and Gardens Real Estate Royal & Associates
2112 N Vallejo Way,Upland, CA 91784
$1,000,000
- 4 Beds
- 3 Baths
- 2,724 sq. ft.
- Single family
- Pending
Listed by: franc huang
Office: re/max fine homes
MLS#:CROC25195548
Source:CA_BRIDGEMLS
Price summary
- Price:$1,000,000
- Price per sq. ft.:$367.11
About this home
Nestled in the stunning North Upland, just steps from the foothills, this beautiful entertainer's home combines luxury and efficiency with its owned solar power system. Located within the highly-rated Valencia Elementary School District, the home sits securely behind gates on a spacious 1/3-acre lot. The moment you enter through the custom double French doors, you’re greeted by vaulted wood-beamed ceilings, an abundance of natural light, and gorgeous herringbone hardwood floors that flow seamlessly throughout the home. The gourmet kitchen is a chef’s dream, featuring sleek quartz countertops, recessed lighting, travertine tile floors, stainless steel appliances, and a charming bay window. A cozy breakfast nook opens to the family room, where another set of French doors leads out to a covered patio—ideal for seamless indoor-outdoor living. The expansive family room is perfect for hosting, boasting a custom stacked stone gas fireplace, built-in shelving, a wet bar, and double French doors that lead to a second covered patio. Upstairs, you’ll find generously sized bedrooms, including a master suite that serves as a private retreat with an oversized balcony overlooking the backyard. The upgraded master bath offers double sinks, dual closets, a soaking tub, and a large walk-in
Contact an agent
Home facts
- Year built:1976
- Listing ID #:CROC25195548
- Added:131 day(s) ago
- Updated:January 09, 2026 at 09:02 AM
Rooms and interior
- Bedrooms:4
- Total bathrooms:3
- Full bathrooms:3
- Living area:2,724 sq. ft.
Heating and cooling
- Cooling:Ceiling Fan(s), Central Air
- Heating:Central
Structure and exterior
- Year built:1976
- Building area:2,724 sq. ft.
- Lot area:0.37 Acres
Finances and disclosures
- Price:$1,000,000
- Price per sq. ft.:$367.11
New listings near 2112 N Vallejo Way
- New
 $799,000Active3 beds 2 baths1,548 sq. ft.
$799,000Active3 beds 2 baths1,548 sq. ft.1553 N. Laurel, Upland, CA 91786
MLS# CRCV26002538Listed by: REALTY ONE GROUP WEST - Open Sat, 1:30 to 3:30pmNew
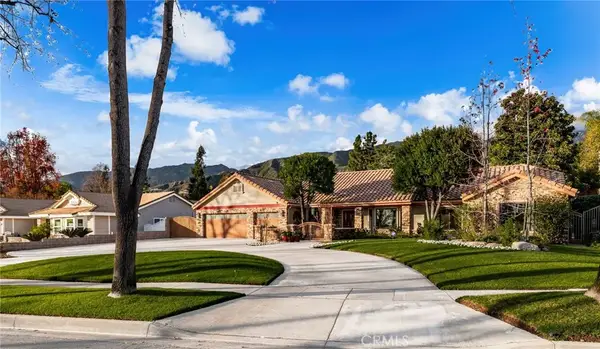 $1,550,000Active4 beds 3 baths2,517 sq. ft.
$1,550,000Active4 beds 3 baths2,517 sq. ft.335 Paxton Court, Upland, CA 91784
MLS# CV26003330Listed by: CENTURY 21 MASTERS - New
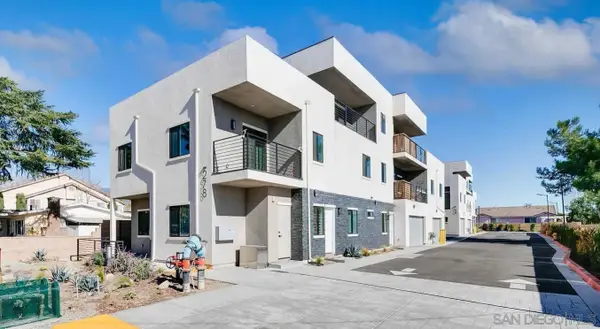 $5,688,000Active7 beds 6 baths
$5,688,000Active7 beds 6 baths278 N 11th Avenue North, Upland, CA 88888
MLS# 2600522Listed by: GREYSTEEL - Open Sat, 11am to 2pmNew
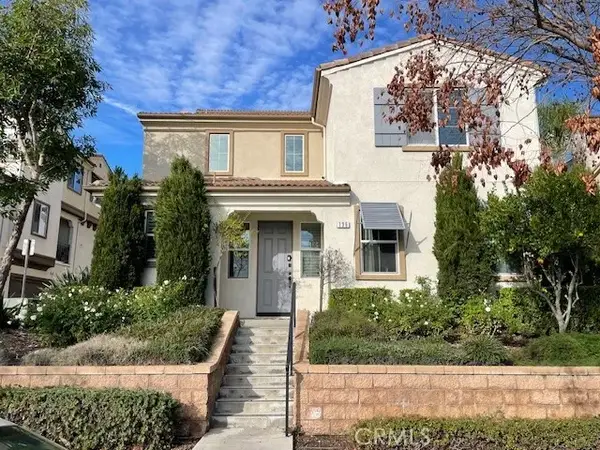 $535,000Active3 beds 3 baths1,593 sq. ft.
$535,000Active3 beds 3 baths1,593 sq. ft.196 Eureka Pl, Upland, CA 91786
MLS# CV26004333Listed by: KW VISION - New
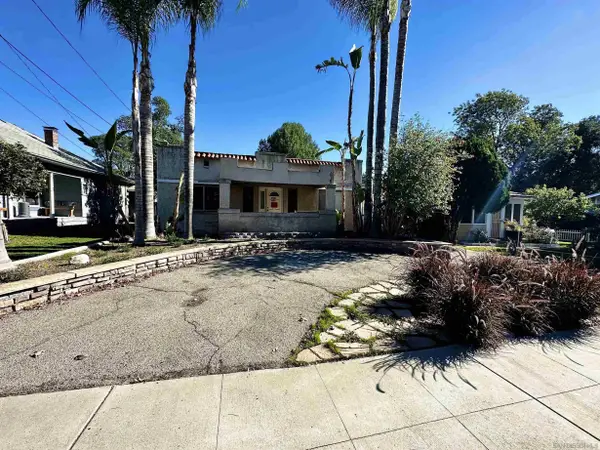 $499,000Active2 beds 1 baths952 sq. ft.
$499,000Active2 beds 1 baths952 sq. ft.282 N 6th Avenue, Upland, CA 91786
MLS# 2600379Listed by: THE KURNIADI GROUP - Open Sat, 1 to 3pmNew
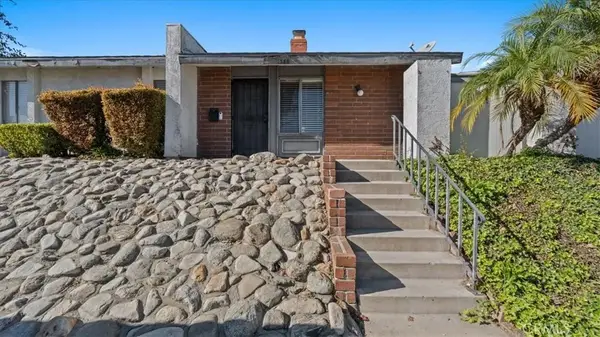 $435,000Active3 beds 2 baths1,125 sq. ft.
$435,000Active3 beds 2 baths1,125 sq. ft.1386 W 8th, Upland, CA 91786
MLS# DW26002064Listed by: RISE REAL ESTATE GROUP - New
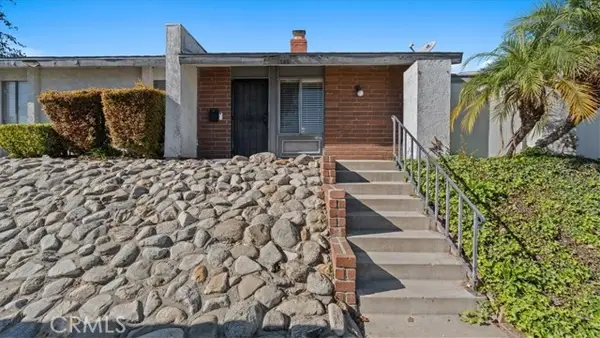 $435,000Active3 beds 2 baths1,125 sq. ft.
$435,000Active3 beds 2 baths1,125 sq. ft.1386 W 8th, Upland, CA 91786
MLS# CRDW26002064Listed by: RISE REAL ESTATE GROUP - New
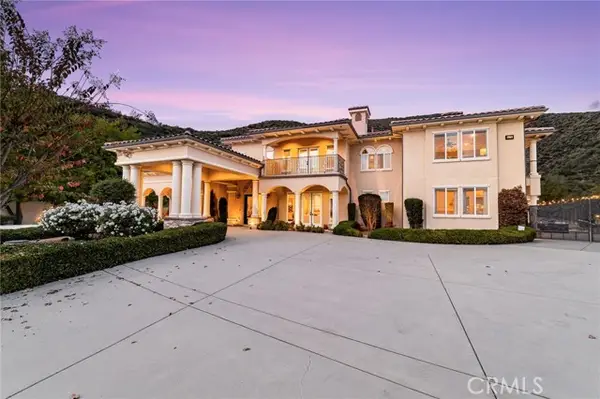 $4,299,000Active6 beds 10 baths9,085 sq. ft.
$4,299,000Active6 beds 10 baths9,085 sq. ft.475 W 26th Street, Upland, CA 91784
MLS# CRCV26000683Listed by: PRICE REAL ESTATE GROUP INC - New
 $100,000Active2 beds 1 baths672 sq. ft.
$100,000Active2 beds 1 baths672 sq. ft.1565 W Arrow Highway #C10, Upland, CA 91786
MLS# CRDW25273078Listed by: COLDWELL BANKER ENVISION - New
 $1,100,000Active4 beds 3 baths2,417 sq. ft.
$1,100,000Active4 beds 3 baths2,417 sq. ft.2025 N 2nd, Upland, CA 91784
MLS# CRRS25280700Listed by: YOUR HOME TEAM REAL ESTATE
