2183 Paris Circle, Upland, CA 91784
Local realty services provided by:Better Homes and Gardens Real Estate Royal & Associates
2183 Paris Circle,Upland, CA 91784
$751,750
- 3 Beds
- 2 Baths
- 1,858 sq. ft.
- Single family
- Active
Listed by: richard reyes
Office: the r.r. network
MLS#:CRCV26005742
Source:CA_BRIDGEMLS
Price summary
- Price:$751,750
- Price per sq. ft.:$404.6
- Monthly HOA dues:$300
About this home
Nestled within the prestigious enclave of Parc Chateau, this exquisite single-level residence exemplifies the refined lifestyle that has made this North Upland community one of the region's most coveted addresses. A rare opportunity awaits the discerning buyer seeking an exceptional combination of sophisticated living, tranquil privacy, and timeless appeal in an impeccably maintained setting. The thoughtfully designed floor plan encompasses three generously appointed bedrooms and two elegantly appointed bathrooms, with seamless flow throughout the expansive living spaces. The well-appointed kitchen boasts abundant custom cabinetry and extensive counter space, perfectly suited for both casual family gatherings and elevated entertaining. Sun-drenched interiors are enhanced by expansive windows and oversized sliding glass doors that frame verdant views and provide effortless access to your private covered terrace an intimate outdoor sanctuary enveloped by mature landscaping, ideal for al fresco dining or peaceful contemplation. Thoughtful amenities include a dedicated interior laundry room and an attached two-car garage with convenient direct entry. Residents enjoy exclusive access to resort-style community features, including a shimmering pool, rejuvenating spa, and beautifully lan
Contact an agent
Home facts
- Year built:1987
- Listing ID #:CRCV26005742
- Added:80 day(s) ago
- Updated:January 11, 2026 at 11:51 PM
Rooms and interior
- Bedrooms:3
- Total bathrooms:2
- Full bathrooms:2
- Living area:1,858 sq. ft.
Heating and cooling
- Cooling:Ceiling Fan(s), Central Air
- Heating:Central, Fireplace(s)
Structure and exterior
- Year built:1987
- Building area:1,858 sq. ft.
- Lot area:0.12 Acres
Finances and disclosures
- Price:$751,750
- Price per sq. ft.:$404.6
New listings near 2183 Paris Circle
- New
 $749,000Active4 beds 2 baths1,317 sq. ft.
$749,000Active4 beds 2 baths1,317 sq. ft.856 Altura, Upland, CA 91786
MLS# CRSW26006572Listed by: OPTION ONE MORTGAGE LENDING - New
 $1,200,000Active4 beds 4 baths4,355 sq. ft.
$1,200,000Active4 beds 4 baths4,355 sq. ft.1318 Laurel, Upland, CA 91786
MLS# WS26004353Listed by: RE/MAX CHAMPIONS/WC - New
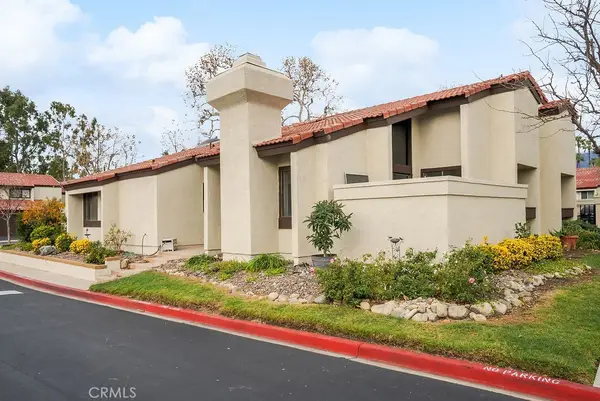 $550,000Active3 beds 2 baths1,386 sq. ft.
$550,000Active3 beds 2 baths1,386 sq. ft.428 Corte Verde, Upland, CA 91786
MLS# CV26004887Listed by: RE/MAX MASTERS REALTY - New
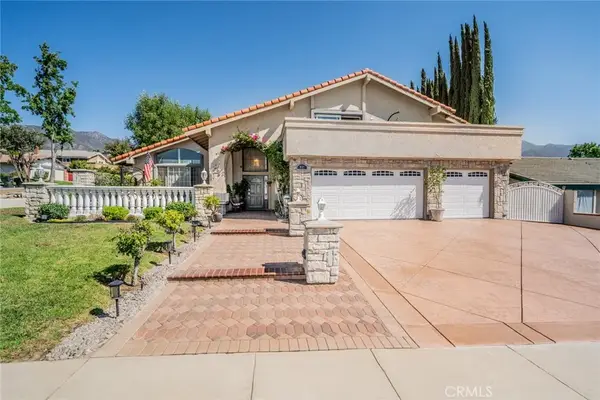 $1,225,000Active4 beds 3 baths2,724 sq. ft.
$1,225,000Active4 beds 3 baths2,724 sq. ft.937 Emerson, Upland, CA 91784
MLS# CV26005573Listed by: DYNASTY REAL ESTATE - New
 $705,000Active3 beds 3 baths1,726 sq. ft.
$705,000Active3 beds 3 baths1,726 sq. ft.2251 Rose Garden Court, Upland, CA 91786
MLS# CRCV26002343Listed by: REALTY WORLD ALL STARS - New
 $550,000Active3 beds 2 baths1,386 sq. ft.
$550,000Active3 beds 2 baths1,386 sq. ft.428 Corte Verde, Upland, CA 91786
MLS# CV26004887Listed by: RE/MAX MASTERS REALTY - Open Sun, 3 to 5pmNew
 $799,000Active4 beds 3 baths1,922 sq. ft.
$799,000Active4 beds 3 baths1,922 sq. ft.266 Van Ness, Upland, CA 91786
MLS# TR26002525Listed by: UNIVERSAL ELITE INC. - New
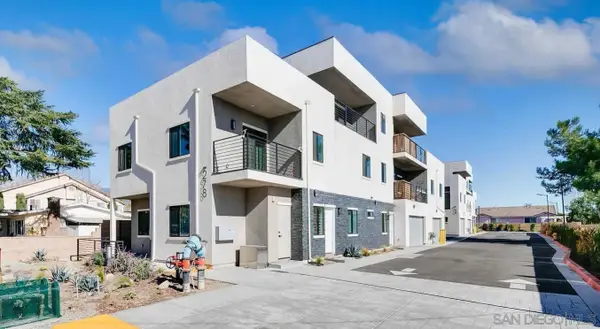 $5,688,000Active7 beds 6 baths
$5,688,000Active7 beds 6 baths278 N 11th Avenue North, Upland, CA 88888
MLS# 2600522Listed by: GREYSTEEL - Open Sun, 12 to 3pmNew
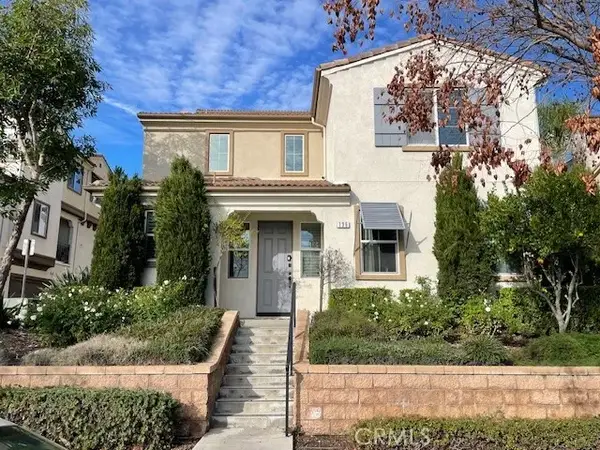 $535,000Active3 beds 3 baths1,593 sq. ft.
$535,000Active3 beds 3 baths1,593 sq. ft.196 Eureka Pl, Upland, CA 91786
MLS# CV26004333Listed by: KW VISION - New
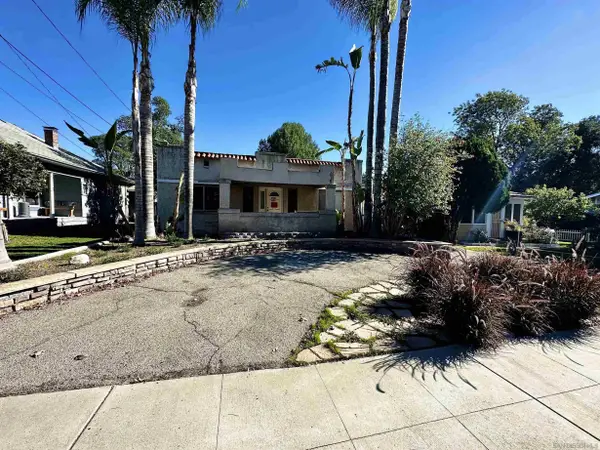 $499,000Active2 beds 1 baths952 sq. ft.
$499,000Active2 beds 1 baths952 sq. ft.282 N 6th Avenue, Upland, CA 91786
MLS# 2600379Listed by: THE KURNIADI GROUP
