- BHGRE®
- California
- Upland
- 511 D Street
511 D Street, Upland, CA 91786
Local realty services provided by:Better Homes and Gardens Real Estate Wine Country Group
511 D Street,Upland, CA 91786
$525,000
- 3 Beds
- 2 Baths
- 1,464 sq. ft.
- Condominium
- Active
Listed by: kurt penn
Office: kurt penn, broker
MLS#:219138531DA
Source:CRMLS
Price summary
- Price:$525,000
- Price per sq. ft.:$358.61
- Monthly HOA dues:$375
About this home
ALL REASONABLE OFFERS WILL BE CONSIDERED. Welcome to your next home in the heart of downtown Upland! This stunning three-bedroom, two-and-a-half-bath townhouse offers 1,464 square feet of thoughtfully designed living space that perfectly blends comfort, style, and convenience. Step inside to find an inviting open-concept layout where the spacious living room flows effortlessly into the dining area and modern kitchen, a wonderful setup for everyday living and entertaining. The kitchen provides ample counter space and cabinetry, making it ideal for meal prep or casual gatherings. Enjoy easy access to a private patio, the perfect spot to sip your morning coffee or unwind in the evening. Upstairs, the primary suite provides a peaceful retreat with its own private bathroom, while the two secondary bedrooms offer flexibility for family, guests, or a home office. A convenient in-unit laundry space adds everyday ease, and the attached two-car garage offers direct access plus additional storage. Residents of this vibrant community can enjoy great amenities, including a sparkling pool and basketball court, perfect for staying active and social. Located just steps from Upland's charming shops, restaurants, and local attractions, this home offers the best of both suburban comfort and urban convenience. Don't miss this opportunity to own a beautiful home in one of Upland's most desirable locations, your next chapter starts here! Being sold 'AS IS'
Contact an agent
Home facts
- Year built:1980
- Listing ID #:219138531DA
- Added:92 day(s) ago
- Updated:February 11, 2026 at 12:24 AM
Rooms and interior
- Bedrooms:3
- Total bathrooms:2
- Full bathrooms:1
- Living area:1,464 sq. ft.
Heating and cooling
- Cooling:Central Air
- Heating:Central Furnace, Forced Air, Natural Gas
Structure and exterior
- Roof:Tile
- Year built:1980
- Building area:1,464 sq. ft.
- Lot area:0.02 Acres
Finances and disclosures
- Price:$525,000
- Price per sq. ft.:$358.61
New listings near 511 D Street
- Open Sun, 10am to 2pmNew
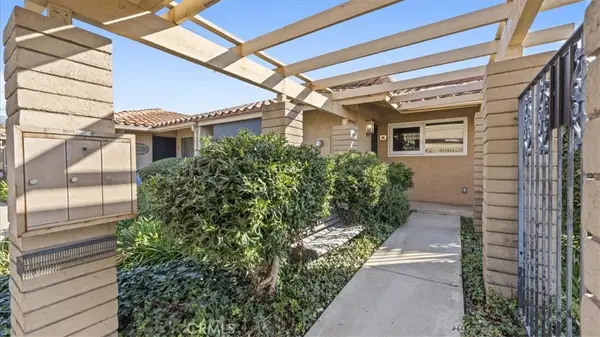 $430,000Active2 beds 2 baths1,023 sq. ft.
$430,000Active2 beds 2 baths1,023 sq. ft.1019 W Pine, Upland, CA 91786
MLS# CV26030311Listed by: ELEVATE REAL ESTATE AGENCY - Open Sat, 10am to 2pmNew
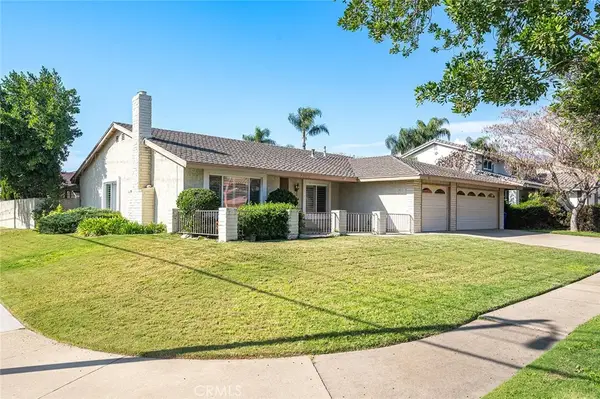 $810,000Active3 beds 2 baths1,649 sq. ft.
$810,000Active3 beds 2 baths1,649 sq. ft.1503 N Albright, Upland, CA 91786
MLS# CV26030417Listed by: THE LABRADA GROUP - New
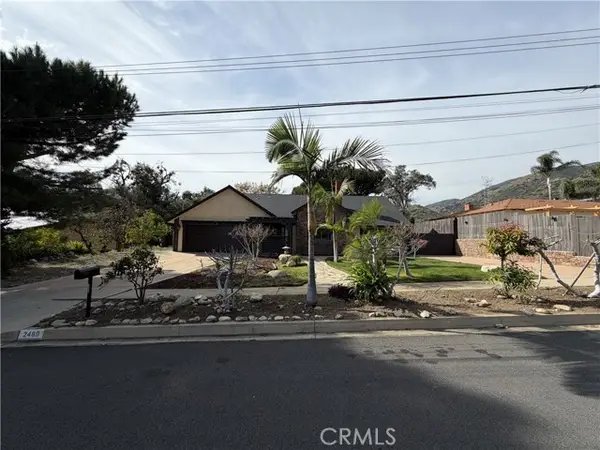 $885,000Active4 beds 3 baths2,950 sq. ft.
$885,000Active4 beds 3 baths2,950 sq. ft.2489 Burt Street, Upland, CA 91784
MLS# CRCV26029854Listed by: REDFIN CORPORATION - New
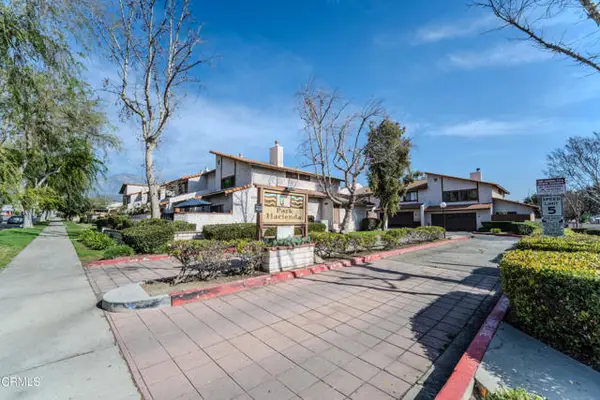 $535,000Active3 beds 3 baths1,464 sq. ft.
$535,000Active3 beds 3 baths1,464 sq. ft.910 N Redding Way #I, Upland, CA 91786
MLS# CRP1-25788Listed by: BERKSHIRE HATHAWAY HOME SERVIC - New
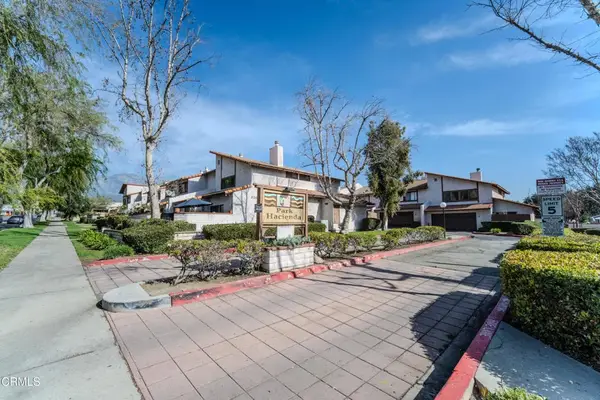 $535,000Active3 beds 3 baths1,464 sq. ft.
$535,000Active3 beds 3 baths1,464 sq. ft.910 N Redding Way #I, Upland, CA 91786
MLS# P1-25788Listed by: BERKSHIRE HATHAWAY HOME SERVIC - New
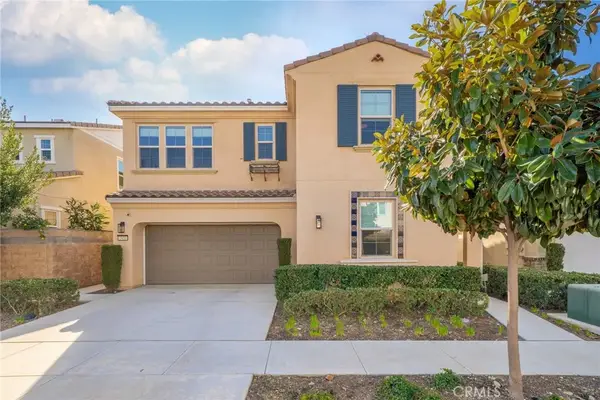 $898,900Active4 beds 3 baths2,272 sq. ft.
$898,900Active4 beds 3 baths2,272 sq. ft.1850 Plan Tree, Upland, CA 91784
MLS# CV26022931Listed by: VISTA SOTHEBY'S INTERNATIONAL - Open Sat, 1 to 4pmNew
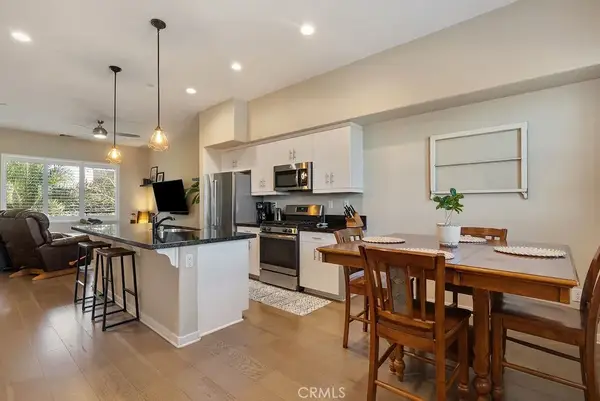 $628,000Active3 beds 4 baths1,839 sq. ft.
$628,000Active3 beds 4 baths1,839 sq. ft.673 Sawyer, Upland, CA 91786
MLS# TR26029431Listed by: A + REALTY & MORTGAGE - Open Sat, 1 to 4pmNew
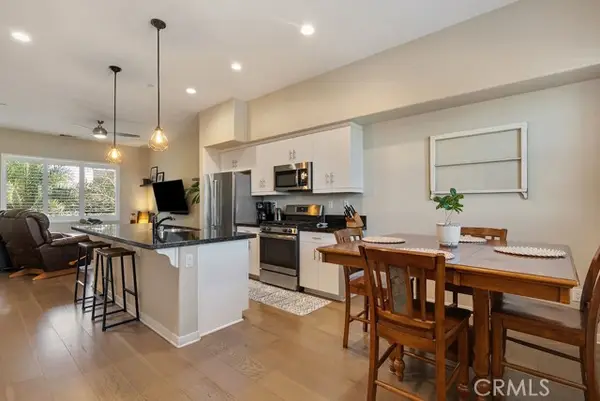 $628,000Active3 beds 4 baths1,839 sq. ft.
$628,000Active3 beds 4 baths1,839 sq. ft.673 Sawyer, Upland, CA 91786
MLS# TR26029431Listed by: A + REALTY & MORTGAGE - Open Sat, 12 to 2pmNew
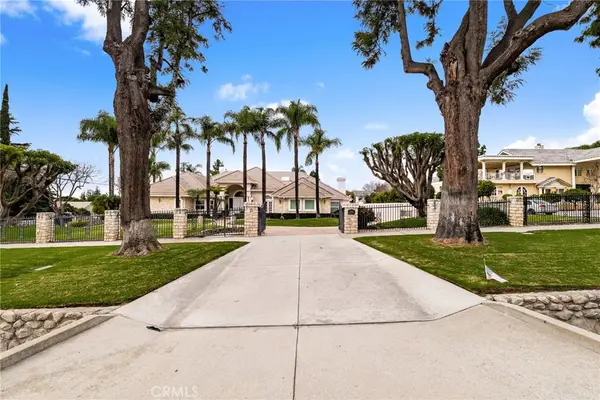 $2,750,000Active5 beds 6 baths6,675 sq. ft.
$2,750,000Active5 beds 6 baths6,675 sq. ft.2205 N Euclid Avenue, Upland, CA 91784
MLS# CV26025910Listed by: CENTURY 21 MASTERS - New
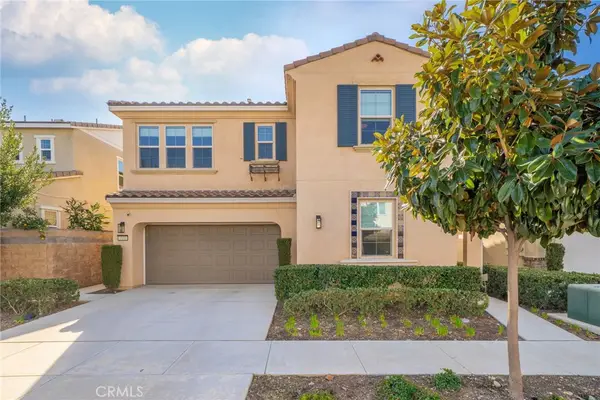 $898,900Active4 beds 3 baths2,272 sq. ft.
$898,900Active4 beds 3 baths2,272 sq. ft.1850 Plan Tree, Upland, CA 91784
MLS# CV26022931Listed by: VISTA SOTHEBY'S INTERNATIONAL

