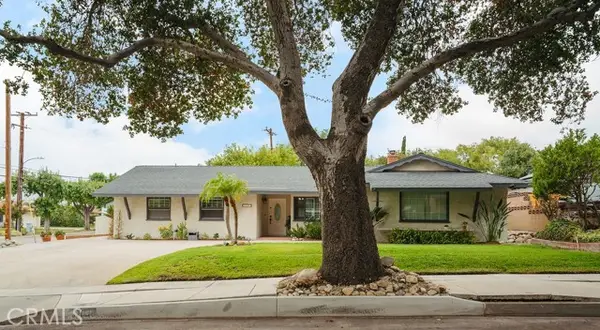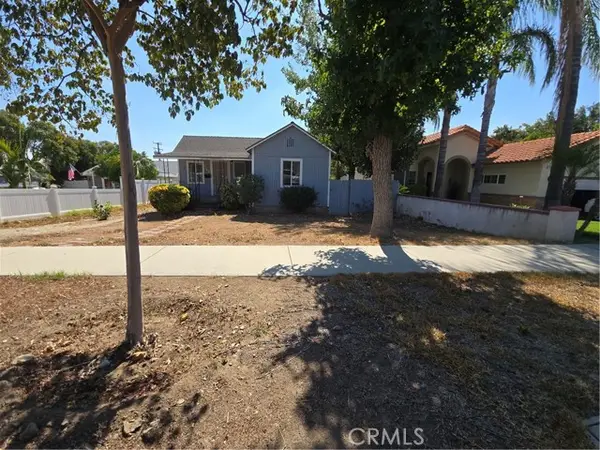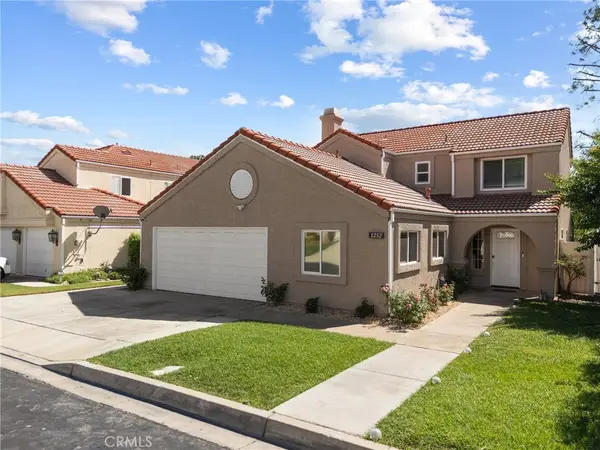632 W 7th Street, Upland, CA 91786
Local realty services provided by:Better Homes and Gardens Real Estate Clarity
632 W 7th Street,Upland, CA 91786
$750,000
- 4 Beds
- 2 Baths
- 1,570 sq. ft.
- Single family
- Active
Listed by:joseph porreca
Office:concierge realty group
MLS#:CV25177036
Source:San Diego MLS via CRMLS
Price summary
- Price:$750,000
- Price per sq. ft.:$477.71
About this home
UPDATED 4 BEDROOM OPEN CONCEPT HOME. From the moment you arrive, you're greeted by a beautifully landscaped front yard with drought-tolerant plants and fragrant fruit trees. Step through the front door into a spacious living room with rich wood floors and a large picture window that frames the garden and fills the room with natural light. Just beyond, a generous open-concept space offers the flexibility to be used as a formal dining area, a cozy family room, or bothperfect for hosting or everyday living. French doors lead you outside to a private backyard retreat complete with a covered patio, storage shed, and a separate, fenced lawnan ideal setup for kids, dogs, or weekend gatherings. The kitchen has been tastefully remodeled with dark wood cabinetry, granite countertops, a large center island for prep or casual dining, and a walk-in pantry that adds incredible storage. Down the hall, youll find four comfortable bedrooms and two remodeled bathrooms, all neatly separated from the entertaining spaces to give everyone a sense of privacy. Additional highlights include: dual-pane windows throughout, central air and heat, a newer water heater, and a fully replaced sewer line (2020). The garage even offers a surprise bonus spaceperfect for crafting, working from home, or weekend projects. Located in a quiet pride-of-ownership neighborhood with easy access to parks, trails, and historic Downtown Upland, this home offers the best of suburban comfort with a thoughtful, livable layout.
Contact an agent
Home facts
- Year built:1959
- Listing ID #:CV25177036
- Added:54 day(s) ago
- Updated:September 30, 2025 at 02:14 PM
Rooms and interior
- Bedrooms:4
- Total bathrooms:2
- Full bathrooms:2
- Living area:1,570 sq. ft.
Heating and cooling
- Cooling:Central Forced Air, Electric
- Heating:Forced Air Unit
Structure and exterior
- Roof:Composition, Shingle
- Year built:1959
- Building area:1,570 sq. ft.
Utilities
- Water:Public, Water Connected
- Sewer:Public Sewer
Finances and disclosures
- Price:$750,000
- Price per sq. ft.:$477.71
New listings near 632 W 7th Street
- New
 $869,000Active4 beds 3 baths1,774 sq. ft.
$869,000Active4 beds 3 baths1,774 sq. ft.1703 Shamrock Ave, Upland, CA 91784
MLS# CV25226747Listed by: COMPASS - New
 $599,900Active3 beds 3 baths1,729 sq. ft.
$599,900Active3 beds 3 baths1,729 sq. ft.110 Royal, Upland, CA 91786
MLS# OC25223431Listed by: E REALTY - New
 $550,000Active2 beds 1 baths804 sq. ft.
$550,000Active2 beds 1 baths804 sq. ft.368 West Street, Upland, CA 91786
MLS# IG25227979Listed by: EXP REALTY OF SOUTHERN CALIFORNIA - New
 $1,295,000Active4 beds 3 baths2,523 sq. ft.
$1,295,000Active4 beds 3 baths2,523 sq. ft.785 W Dalton, Upland, CA 91784
MLS# CV25226460Listed by: THE ASSOCIATES REALTY GROUP - New
 $1,295,000Active4 beds 3 baths2,523 sq. ft.
$1,295,000Active4 beds 3 baths2,523 sq. ft.785 W Dalton, Upland, CA 91784
MLS# CV25226460Listed by: THE ASSOCIATES REALTY GROUP - New
 $795,990Active3 beds 3 baths1,627 sq. ft.
$795,990Active3 beds 3 baths1,627 sq. ft.1340 Waverly Court, Upland, CA 91786
MLS# TR25223333Listed by: COLDWELL BANKER TRI-COUNTIES R - New
 $889,000Active4 beds 3 baths1,928 sq. ft.
$889,000Active4 beds 3 baths1,928 sq. ft.1252 Granada Street, Upland, CA 91784
MLS# SR25223254Listed by: COLDWELL BANKER EXCLUSIVE - New
 $949,999Active4 beds 2 baths2,443 sq. ft.
$949,999Active4 beds 2 baths2,443 sq. ft.855 N Palm, Upland, CA 91786
MLS# CV25225987Listed by: PAK HOME REALTY - New
 $1,798,000Active4 beds 5 baths4,416 sq. ft.
$1,798,000Active4 beds 5 baths4,416 sq. ft.2479 Cliff Road, Upland, CA 91784
MLS# TR25225655Listed by: REMAX 2000 REALTY - New
 $749,900Active4 beds 2 baths1,758 sq. ft.
$749,900Active4 beds 2 baths1,758 sq. ft.655 Doreen Court, Upland, CA 91786
MLS# CV25225482Listed by: RE/MAX CHAMPIONS
