929 E Foothill Boulevard #160, Upland, CA 91786
Local realty services provided by:Better Homes and Gardens Real Estate Reliance Partners

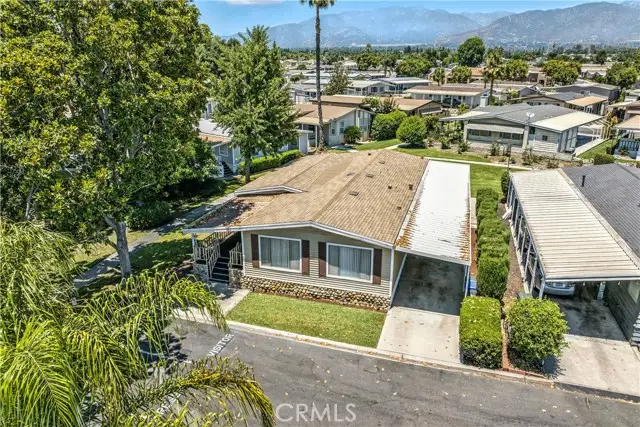
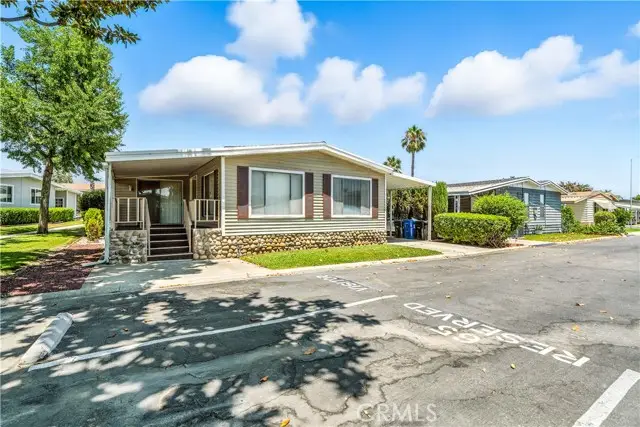
929 E Foothill Boulevard #160,Upland, CA 91786
$249,998
- 3 Beds
- 2 Baths
- 1,800 sq. ft.
- Mobile / Manufactured
- Active
Listed by:jeorgina boulton
Office:century 21 masters
MLS#:CRSW25170240
Source:CAMAXMLS
Price summary
- Price:$249,998
- Price per sq. ft.:$138.89
About this home
Welcome to Upland Meadows Mobile Home Park — an all-ages, pet-friendly community with a clubhouse, library, swimming pool and playground and award-winning schools! This beautifully upgraded triple-wide home offers over 1,800 sq ft of ample living space, perfect for multigenerational living space with own entry or a flexible floor plan with expansion opportunity for an office, or extra bedroom. Check out the Extra large master suite with private patio and bathroom. Tax roll shows 3rd bedroom current layout shows large open family room. See floorplan in photos. The open-concept kitchen open to X- large family room and a large formal dining with custom built ins virtually staged in Mid-Century Modern style, complementing the home's character and charm. Recent improvements include a new roof (2 years old), newer A/C, and foundation work completed for long-term stability. Enjoy a mudroom with laundry and storage, two entry points, three covered parking spots, a premium corner location with greenbelt views, privacy, and stunning mountain scenery. Need RV parking≠ It's available within the park community. The home offers a blank slate to make your own, with endless potential to customize, upgrade, and create your ideal living space. Don't miss this rare opportunity to own in one of Upland's most desirable communities! well-maintained grounds, and a peaceful atmosphere with mountain views — all centrally located shopping, and dining in Upland. Call to get pre-qualified today!
Contact an agent
Home facts
- Listing Id #:CRSW25170240
- Added:15 day(s) ago
- Updated:August 14, 2025 at 05:06 PM
Rooms and interior
- Bedrooms:3
- Total bathrooms:2
- Full bathrooms:2
- Living area:1,800 sq. ft.
Heating and cooling
- Cooling:Central Air
- Heating:Central
Structure and exterior
- Building area:1,800 sq. ft.
Finances and disclosures
- Price:$249,998
- Price per sq. ft.:$138.89
New listings near 929 E Foothill Boulevard #160
- New
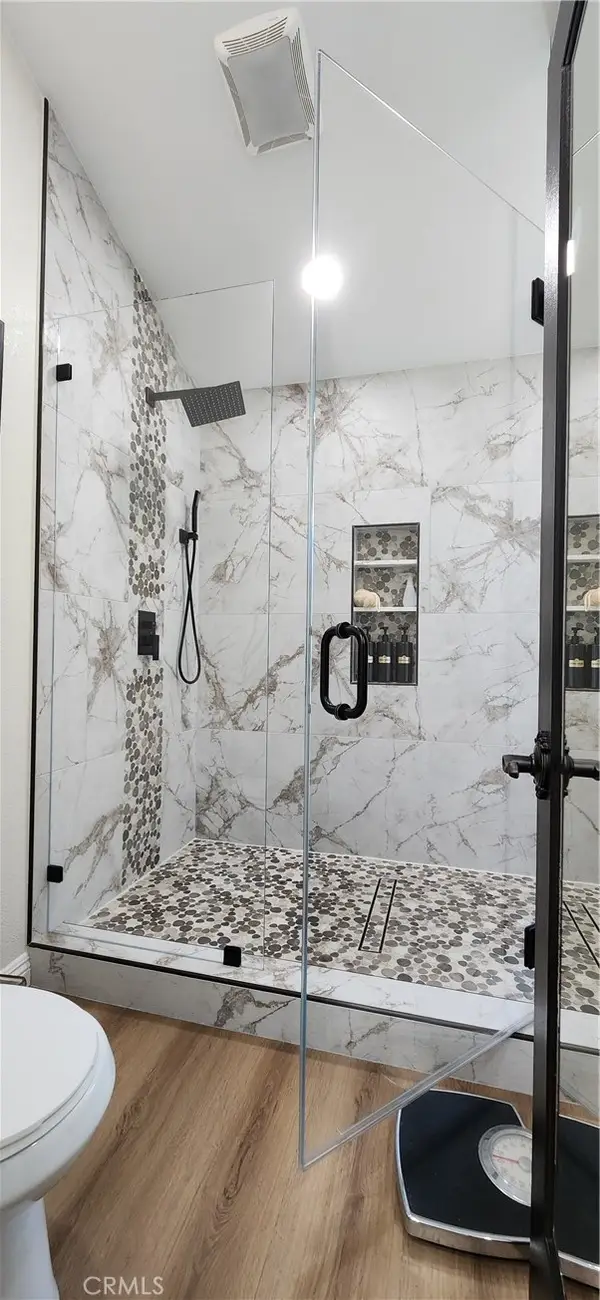 $589,000Active2 beds 3 baths1,522 sq. ft.
$589,000Active2 beds 3 baths1,522 sq. ft.401 Corte Rojo, Upland, CA 91786
MLS# CRCV25183500Listed by: CENTURY 21 EXPERIENCE - New
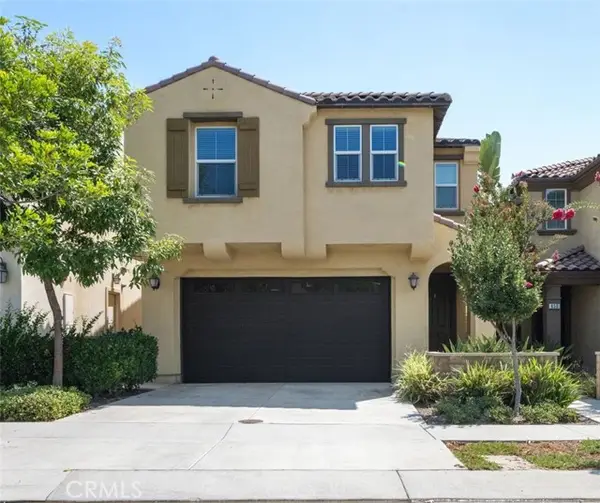 $788,000Active4 beds 3 baths2,193 sq. ft.
$788,000Active4 beds 3 baths2,193 sq. ft.852 Brynlee Place, Upland, CA 91786
MLS# TR25183348Listed by: REDDOOR INTERNATIONAL REALTY - New
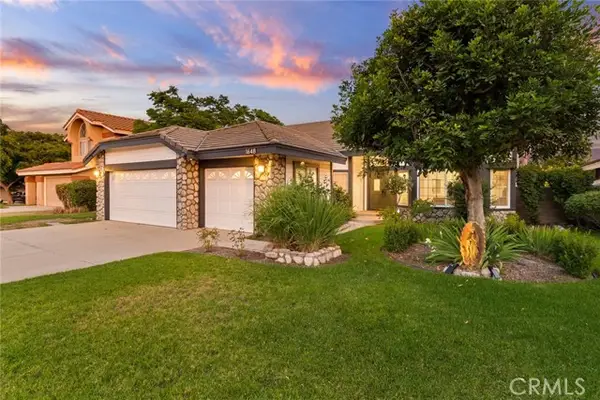 $988,000Active4 beds 2 baths2,312 sq. ft.
$988,000Active4 beds 2 baths2,312 sq. ft.1648 Danbrook Place, Upland, CA 91784
MLS# CRCV25166432Listed by: BERKSHIRE HATH HM SVCS CA PROP - New
 $698,000Active4 beds 3 baths1,972 sq. ft.
$698,000Active4 beds 3 baths1,972 sq. ft.356 Freedom, Upland, CA 91786
MLS# CRWS25182406Listed by: RE/MAX PREMIER/ARCADIA - New
 $815,000Active3 beds 2 baths1,505 sq. ft.
$815,000Active3 beds 2 baths1,505 sq. ft.1477 Winston Court, Upland, CA 91786
MLS# CRCV25153870Listed by: EXP REALTY OF GREATER LOS ANGELES - New
 $435,000Active2 beds 2 baths994 sq. ft.
$435,000Active2 beds 2 baths994 sq. ft.305 Spencer Avenue #125, Upland, CA 91786
MLS# CROC25173077Listed by: REAL BROKER - Open Fri, 4 to 7pmNew
 $435,000Active2 beds 2 baths994 sq. ft.
$435,000Active2 beds 2 baths994 sq. ft.305 Spencer Avenue #125, Upland, CA 91786
MLS# OC25173077Listed by: REAL BROKER - New
 $1,108,888Active4 beds 3 baths2,912 sq. ft.
$1,108,888Active4 beds 3 baths2,912 sq. ft.1855 Ambrosia Avenue, Upland, CA 91784
MLS# CRCV25164166Listed by: REALTY WORLD ALL STARS - New
 $605,000Active3 beds 2 baths1,550 sq. ft.
$605,000Active3 beds 2 baths1,550 sq. ft.1178 Mountain Gate Road, Upland, CA 91786
MLS# CROC25176242Listed by: HARCOURTS PRIME PROPERTIES - New
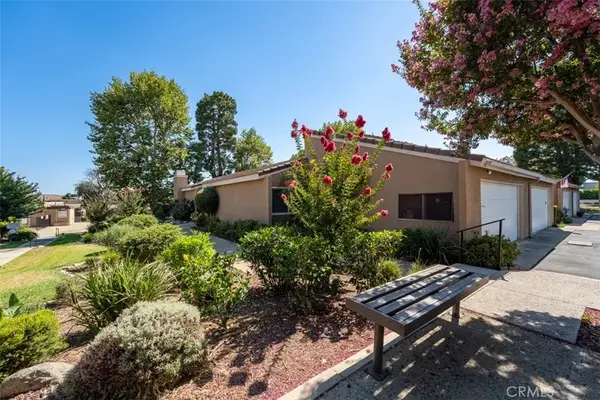 $605,000Active3 beds 2 baths1,550 sq. ft.
$605,000Active3 beds 2 baths1,550 sq. ft.1178 Mountain Gate Road, Upland, CA 91786
MLS# OC25176242Listed by: HARCOURTS PRIME PROPERTIES
