5174 D Albert Drive, Upper Lake Nice, CA 95485
Local realty services provided by:Better Homes and Gardens Real Estate Royal & Associates
5174 D Albert Drive,Upper Lake/ Upper Lake Valley, CA 95485
$423,999
- 3 Beds
- 2 Baths
- 1,356 sq. ft.
- Single family
- Active
Listed by:amanda gonzalez
Office:w real estate
MLS#:CRLC25107551
Source:CA_BRIDGEMLS
Price summary
- Price:$423,999
- Price per sq. ft.:$312.68
About this home
Turn-Key Home with Owned Lakefront, Dock & Boat Slip on Pristine Blue Lakes! Welcome to your private lakeside retreat in Blue Lakes, CA! This charming and fully gated 3-bedroom, 2-bath stick-built home sits just across from your own beachfront and personal boat slip—offering direct access to one of Lake County’s most beautiful, spring-fed lakes. Tucked away down a private dirt road, the property provides both seclusion and convenience, complete with multiple mature fruit trees and full RV hookups in the front yard—perfect for guests or passive income opportunities. Step inside to a spacious, and cozy living room with a classic wood-burning stove plus upgraded, ductless heating and cooling. The kitchen and main living areas flow out onto a large, ADA-accessible front deck ideal for entertaining. A newer roof with owned solar panels ensures modern energy efficiency. The primary suite is a true sanctuary, boasting a jetted Jacuzzi tub, oversized walk-in closet, and a vintage-style fireplace. Sliding glass doors open to your private back deck where a sunken hot tub awaits—perfect for soaking under the stars. This home is in excellent condition and ready to shine with your personal touch. With no restrictions on short-term rentals, it offers the flexibility to serve as a forev
Contact an agent
Home facts
- Year built:1968
- Listing ID #:CRLC25107551
- Added:148 day(s) ago
- Updated:October 10, 2025 at 02:33 PM
Rooms and interior
- Bedrooms:3
- Total bathrooms:2
- Full bathrooms:2
- Living area:1,356 sq. ft.
Heating and cooling
- Cooling:Ceiling Fan(s)
- Heating:Solar, Wood Stove
Structure and exterior
- Year built:1968
- Building area:1,356 sq. ft.
- Lot area:0.13 Acres
Finances and disclosures
- Price:$423,999
- Price per sq. ft.:$312.68
New listings near 5174 D Albert Drive
- New
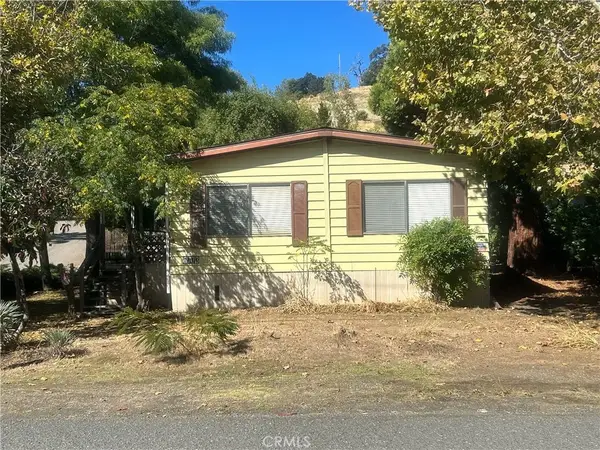 $179,000Active2 beds 2 baths1,440 sq. ft.
$179,000Active2 beds 2 baths1,440 sq. ft.6773 Sayre, Nice, CA 95464
MLS# LC25232808Listed by: RE/MAX GOLD LAKE COUNTY - New
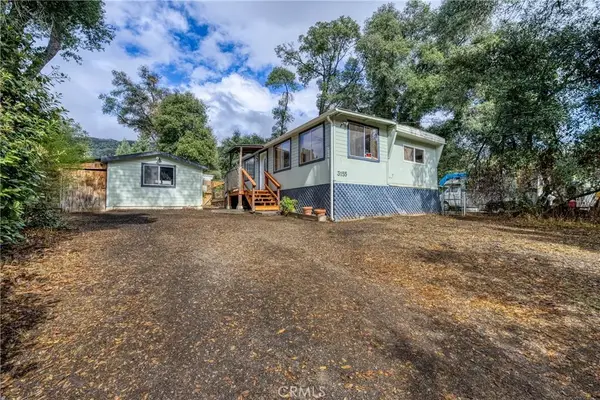 $149,900Active2 beds 1 baths1,070 sq. ft.
$149,900Active2 beds 1 baths1,070 sq. ft.3155 Buckingham Way, Nice, CA 95464
MLS# LC25229570Listed by: THE HODGES REAL ESTATE GROUP - New
 $125,000Active3 beds 1 baths1,338 sq. ft.
$125,000Active3 beds 1 baths1,338 sq. ft.6826 Howard, Nice, CA 95464
MLS# LC25232008Listed by: D'VINCENT REAL ESTATE - New
 $985,000Active2 beds 2 baths2,029 sq. ft.
$985,000Active2 beds 2 baths2,029 sq. ft.1280 W St. Hwy 20 Street, Upper Lake, CA 95485
MLS# 325079869Listed by: CALIFORNIA OUTDOOR PROPERTIES, INC. - New
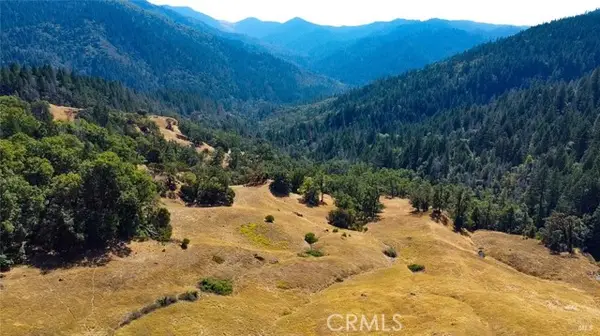 $120,000Active98.55 Acres
$120,000Active98.55 Acres25645 18n 34 Road, Upper Lake/ Upper Lake Valley, CA 95485
MLS# CRLC25229789Listed by: CENTURY 21 KOBETZ REALTY - New
 $90,000Active3 beds 2 baths1,836 sq. ft.
$90,000Active3 beds 2 baths1,836 sq. ft.4250 Lakeview, Nice, CA 95464
MLS# LC25228959Listed by: KONOCTI REALTY - New
 $120,000Active0 Acres
$120,000Active0 Acres25645 18n 34, Upper Lake, CA 95485
MLS# LC25229789Listed by: CENTURY 21 KOBETZ REALTY 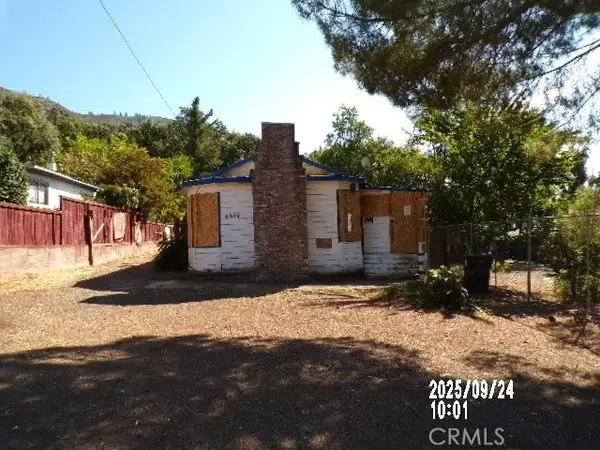 $49,900Active2 beds 2 baths1,016 sq. ft.
$49,900Active2 beds 2 baths1,016 sq. ft.6874 Crump Avenue, Nice, CA 95464
MLS# LC25225076Listed by: RE/MAX GOLD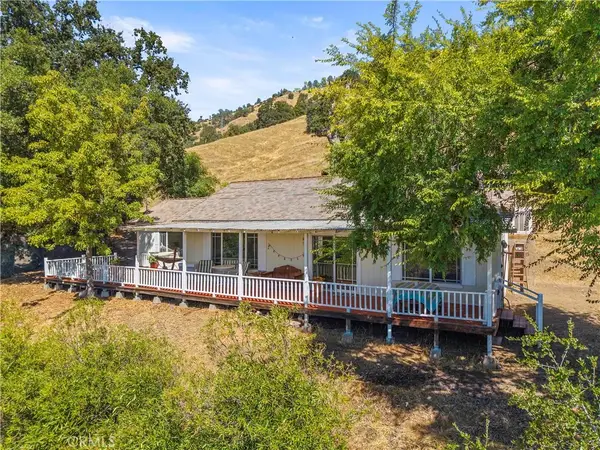 $288,000Active2 beds 2 baths1,100 sq. ft.
$288,000Active2 beds 2 baths1,100 sq. ft.3723 Lakeview, Nice, CA 95464
MLS# LC25219943Listed by: KONOCTI REALTY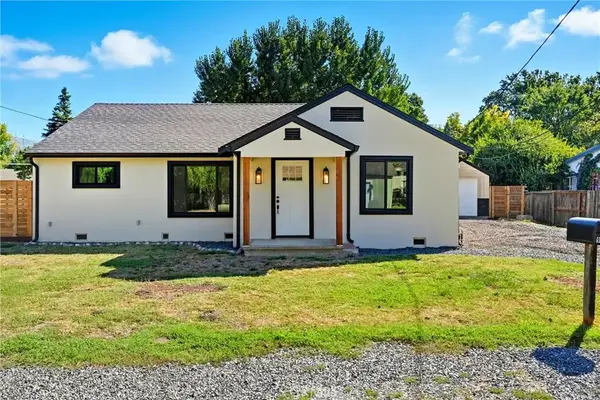 $450,000Active3 beds 2 baths1,314 sq. ft.
$450,000Active3 beds 2 baths1,314 sq. ft.9584 Rice, Upper Lake, CA 95485
MLS# LC25219201Listed by: PIVNISKA REAL ESTATE GROUP
