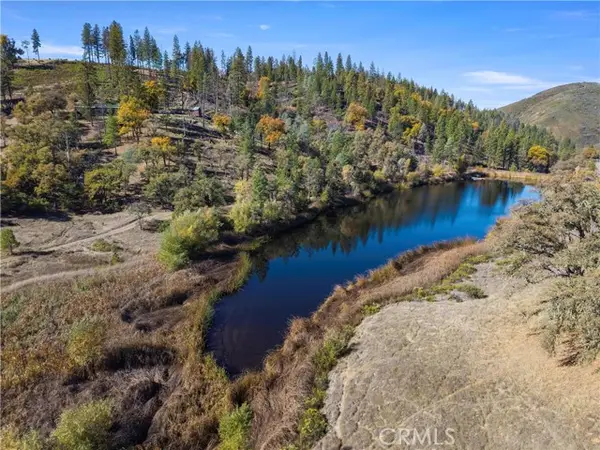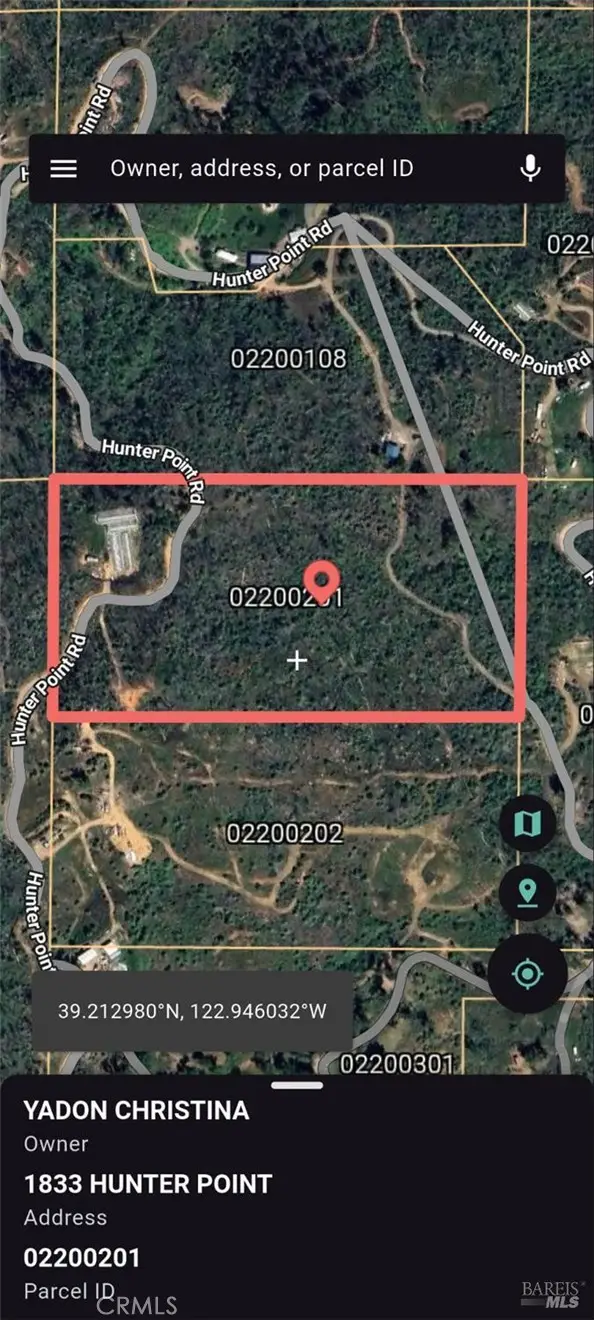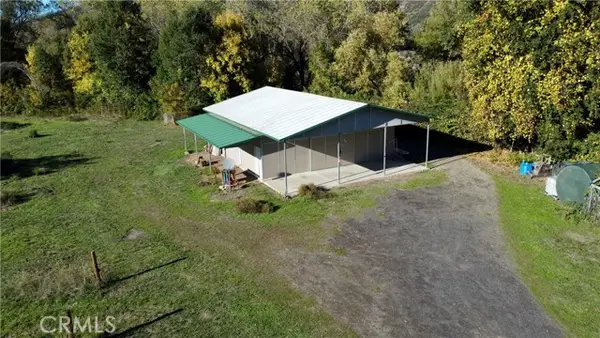9196 Upper Lake Lucerne Road, Upper Lake Nice, CA 95485
Local realty services provided by:Better Homes and Gardens Real Estate Royal & Associates
Listed by: lacy bateman, tammy castro
Office: country air properties
MLS#:CRLC24217515
Source:CAMAXMLS
Price summary
- Price:$619,500
- Price per sq. ft.:$185.48
About this home
Great location and first time on the market. Beautiful custom home in Upper Lake California on 5 +/- acres. Fenced and cross fenced acreage with electric gate and paved driveway. Also a large barn/shop, travel trailer for storage, plus multiple storage sheds, and a single wide mobile home in need of repair. Landscaped yard with lots of shade from trees. Tiled roofing, security bars on windows, security cameras around the exterior of home. Tiled and fenced front patio. Large wood back deck as well as a brick back patio area. This is a 3 bedroom/ 4 bathroom home (potential for a 4th bedroom) with a 2 car garage that has a lot of storage cabinets. The laundry room/bar room does have a closet, so technically could be used as a 4th bedroom, a sink, baseboard heater and slider to patio. It has a 3/4 bathroom attached to it with a walk-in shower. Full guest bathroom and linen closet down the hallway, along with a guest bedroom. Kitchen features a pantry, tiled flooring, tiled counters, island with electric glass cook-top stove, indoor griddle, dual sink, oven, stove, microwave, and lots of cabinets. Dining room off kitchen with slider to back deck and laminate wood flooring. The living room has natural lighting from windows, built in fireplace, kerosene monitor heater, linen closet, cei
Contact an agent
Home facts
- Year built:1975
- Listing ID #:CRLC24217515
- Added:359 day(s) ago
- Updated:November 26, 2025 at 03:02 PM
Rooms and interior
- Bedrooms:3
- Total bathrooms:4
- Full bathrooms:3
- Living area:3,340 sq. ft.
Heating and cooling
- Cooling:Central Air
- Heating:Baseboard, Central
Structure and exterior
- Roof:Tile
- Year built:1975
- Building area:3,340 sq. ft.
- Lot area:5.02 Acres
Utilities
- Water:Public
Finances and disclosures
- Price:$619,500
- Price per sq. ft.:$185.48
New listings near 9196 Upper Lake Lucerne Road
- New
 $175,000Active2 beds 1 baths994 sq. ft.
$175,000Active2 beds 1 baths994 sq. ft.9390 Main Street, Upper Lake/ Upper Lake Valley, CA 95485
MLS# CRLC25263124Listed by: RE/MAX GOLD LAKE COUNTY  $44,950Active2 beds 2 baths1,120 sq. ft.
$44,950Active2 beds 2 baths1,120 sq. ft.375 E Highway 20 Highway #50, Upper Lake, CA 95485
MLS# 325074935Listed by: HARMONY COMMUNITIES, INC. $79,950Active3 beds 2 baths1,344 sq. ft.
$79,950Active3 beds 2 baths1,344 sq. ft.375 E Highway 20 Highway #23, Upper Lake, CA 95485
MLS# 325095456Listed by: HARMONY COMMUNITIES, INC. $22,500Active0.44 Acres
$22,500Active0.44 Acres3944 Eagles Point, Upper Lake/ Upper Lake Valley, CA 95469
MLS# CRLC25257720Listed by: COUNTRY AIR PROPERTIES $22,500Active0 Acres
$22,500Active0 Acres3944 Eagles Point, Upper Lake, CA 95469
MLS# LC25257720Listed by: COUNTRY AIR PROPERTIES $65,000Active2 beds 1 baths896 sq. ft.
$65,000Active2 beds 1 baths896 sq. ft.375 E State 20 Highway, Upper Lake/ Upper Lake Valley, CA 95485
MLS# CRLC25253453Listed by: W REAL ESTATE $3,200,000Active750 Acres
$3,200,000Active750 Acres5200 Bartlett Springs Road, Lucerne, CA 95458
MLS# CRLC25251728Listed by: LUXE PLACES INTERNATIONAL REALTY $149,000Active19.47 Acres
$149,000Active19.47 Acres1833 Hunter Point Rd, Upper Lake/ Upper Lake Valley, CA 95485
MLS# CRLC25247958Listed by: LUXE PLACES INTERNATIONAL REALTY $489,000Active1 beds 1 baths700 sq. ft.
$489,000Active1 beds 1 baths700 sq. ft.11255 Rancheria Rd, Upper Lake/ Upper Lake Valley, CA 95485
MLS# CRLC25245069Listed by: TIMOTHY TOYE AND ASSOCIATES $235,000Active9.4 Acres
$235,000Active9.4 Acres1725 Clover Valley, Upper Lake, CA 95485
MLS# LC25243284Listed by: CENTURY 21 KOBETZ REALTY
