820 Clover Drive, Upper Lake/ Upper Lake Valley, CA 95485
Local realty services provided by:Better Homes and Gardens Real Estate Royal & Associates
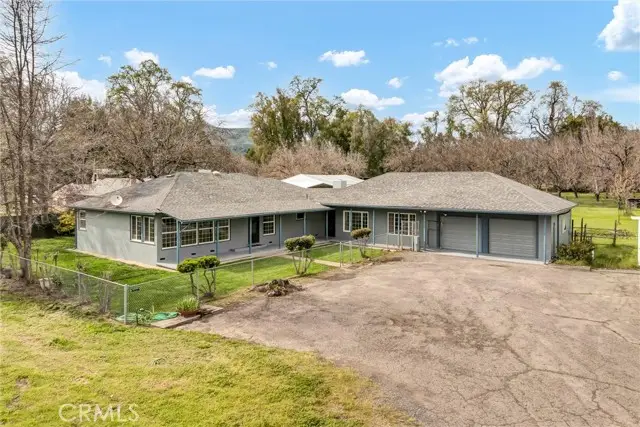
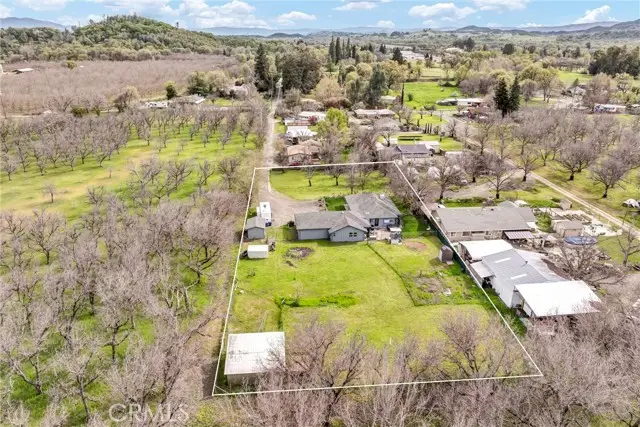

820 Clover Drive,Upper Lake/ Upper Lake Valley, CA 95485
$499,950
- 4 Beds
- 3 Baths
- 2,354 sq. ft.
- Single family
- Active
Listed by:cassie pivniska
Office:pivniska real estate group
MLS#:CRLC25081477
Source:CA_BRIDGEMLS
Price summary
- Price:$499,950
- Price per sq. ft.:$212.38
About this home
End of the road privacy right in Upper Lake on just over 1 acre! Large one story 2354sqft., 4bedroom/2.5bath stucco home located in town, yet is surrounded by orchards & open space and all set up for your 4H animals/gardening & more! This home has brand new fresh exterior/interior paint, upgraded dual pane windows through out, new ductless mini splits for heat/AC, low maintenance laminate flooring & tile, nice open kitchen, and a fantastic dining room with large picture windows to take in the country views. Bonus family/game room with one full bedroom/bath located off of the garage, perfect for guests! Attached 2 car garage and tons of parking out front with room for the boat/RV/travel trailer storage. Back yard is all currently crossed fenced and could be a nice spot in town for your own small farm (or even a horse!). Property is on public water/sewer wit a private well for irrigation. Hard to find all level & useable 1+/- ACRE country setting in town, even within walking distance to Main St. or schools!
Contact an agent
Home facts
- Year built:1955
- Listing Id #:CRLC25081477
- Added:121 day(s) ago
- Updated:August 15, 2025 at 02:33 PM
Rooms and interior
- Bedrooms:4
- Total bathrooms:3
- Full bathrooms:2
- Living area:2,354 sq. ft.
Heating and cooling
- Cooling:Central Air
- Heating:Central, Electric, Fireplace(s), Wood Stove
Structure and exterior
- Year built:1955
- Building area:2,354 sq. ft.
- Lot area:1.14 Acres
Finances and disclosures
- Price:$499,950
- Price per sq. ft.:$212.38
New listings near 820 Clover Drive
- New
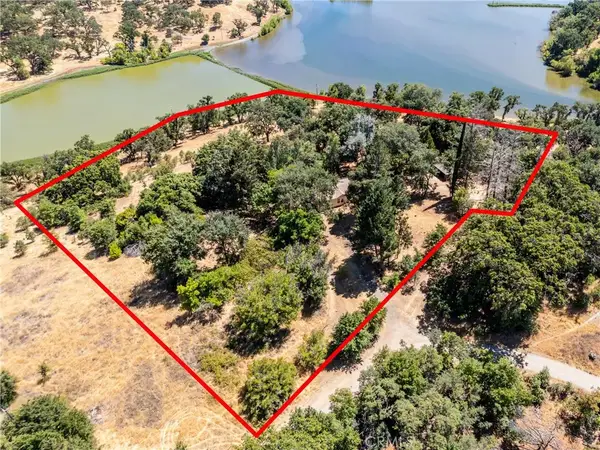 $440,000Active3 beds 2 baths1,606 sq. ft.
$440,000Active3 beds 2 baths1,606 sq. ft.1409 W State Highway 20, Upper Lake, CA 95485
MLS# LC25180992Listed by: RE/MAX GOLD - New
 $1,195,000Active-- beds -- baths2,000 sq. ft.
$1,195,000Active-- beds -- baths2,000 sq. ft.2630 Lakeshore Boulevard, Upper Lake, CA 95485
MLS# LC25153750Listed by: COUNTRY AIR PROPERTIES  $294,000Active3 beds 2 baths1,382 sq. ft.
$294,000Active3 beds 2 baths1,382 sq. ft.566 1st Street, Upper Lake/ Upper Lake Valley, CA 95485
MLS# CRLC25172552Listed by: TIMOTHY TOYE AND ASSOCIATES $294,000Active3 beds 2 baths1,382 sq. ft.
$294,000Active3 beds 2 baths1,382 sq. ft.566 1st Street, Upper Lake, CA 95485
MLS# LC25172552Listed by: TIMOTHY TOYE AND ASSOCIATES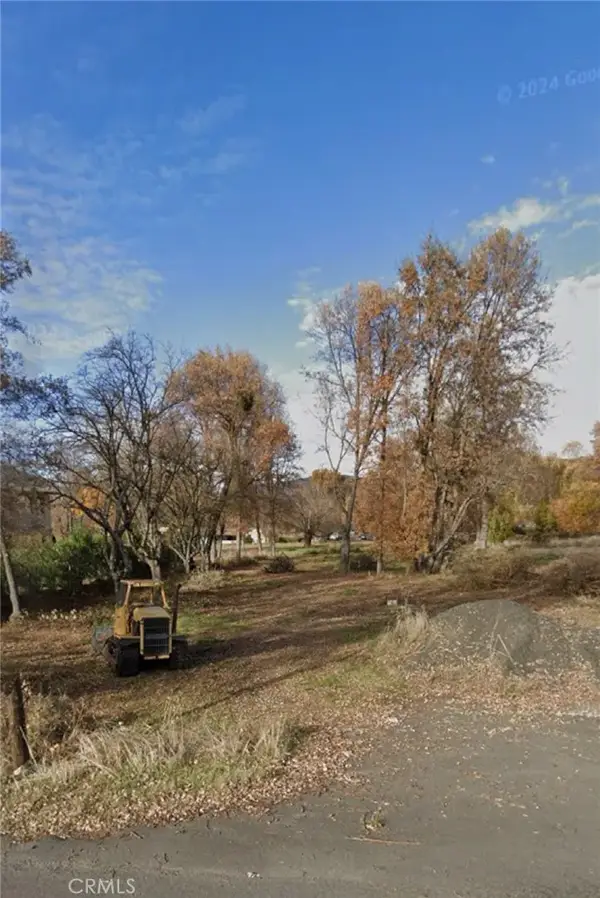 $99,000Active0 Acres
$99,000Active0 Acres490 E. Hwy 20, Upper Lake, CA 95485
MLS# LC25157008Listed by: NOBLE REALTY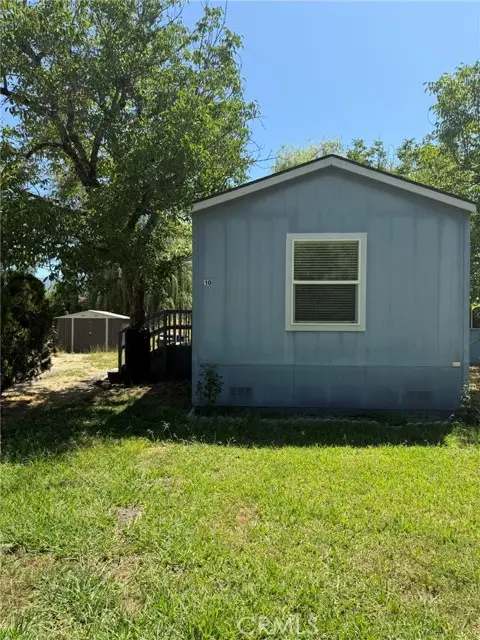 $59,999Active2 beds 1 baths896 sq. ft.
$59,999Active2 beds 1 baths896 sq. ft.375 State 20 Highway #10, Upper Lake/ Upper Lake Valley, CA 95485
MLS# CRLC25137504Listed by: NOBLE REALTY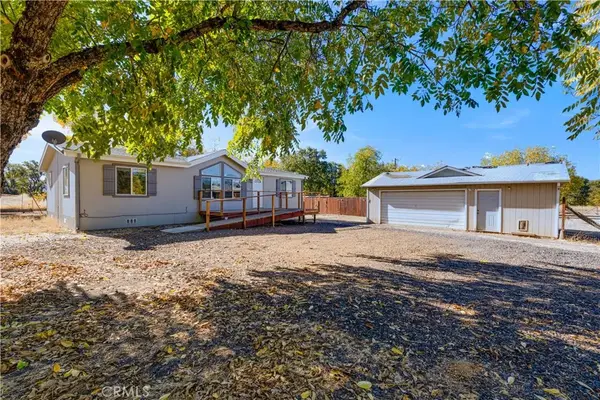 $475,000Active2 beds 2 baths1,180 sq. ft.
$475,000Active2 beds 2 baths1,180 sq. ft.1425 E State Highway 20, Upper Lake, CA 95485
MLS# LC25137679Listed by: NOBLE REALTY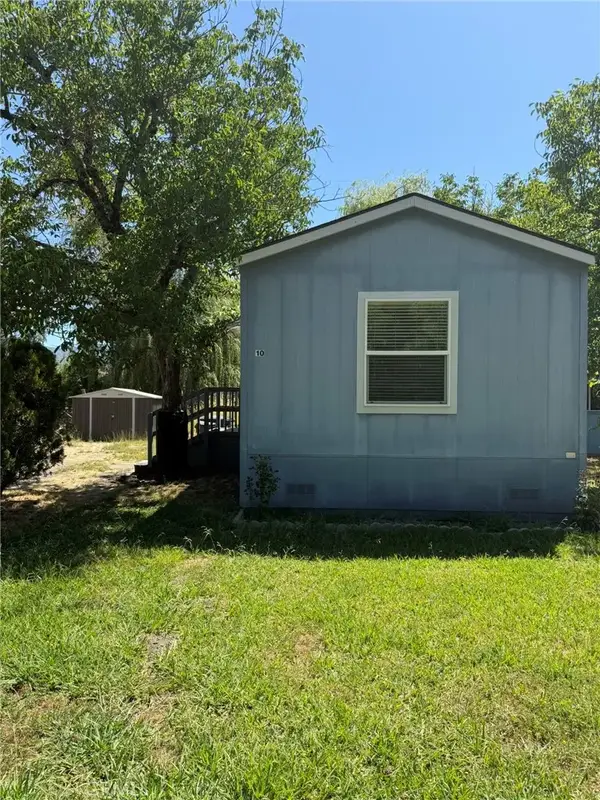 $59,999Active2 beds 1 baths896 sq. ft.
$59,999Active2 beds 1 baths896 sq. ft.375 State 20 East #10, Upper Lake, CA 95485
MLS# LC25137504Listed by: NOBLE REALTY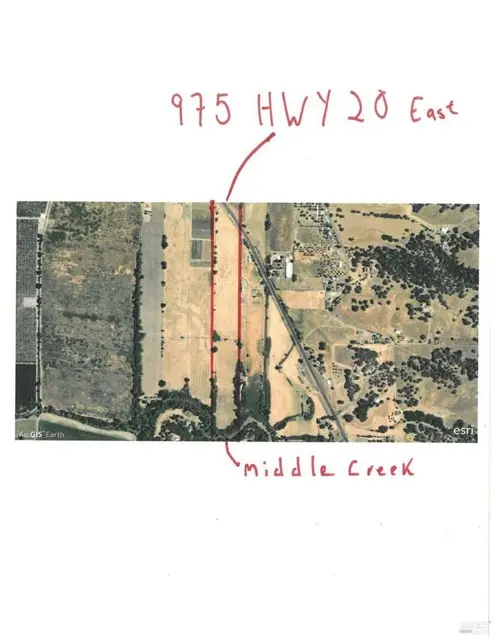 $325,000Active20 Acres
$325,000Active20 Acres975 State Highway 20, Upper Lake, CA 95485
MLS# LC25043312Listed by: LUXE PLACES INTERNATIONAL REALTY $515,000Active0 Acres
$515,000Active0 Acres11060 16 North, Upper Lake, CA 95485
MLS# LC25122928Listed by: RE/MAX MARKETPLACE

