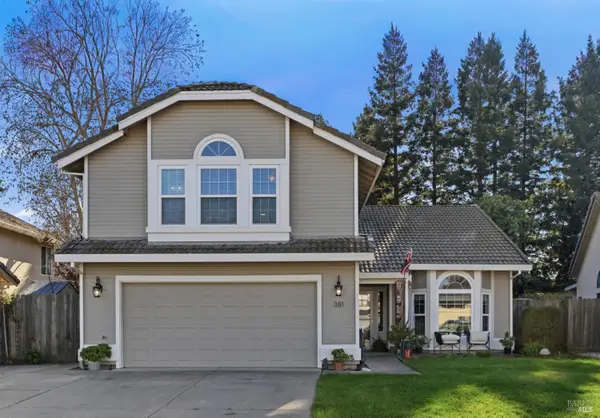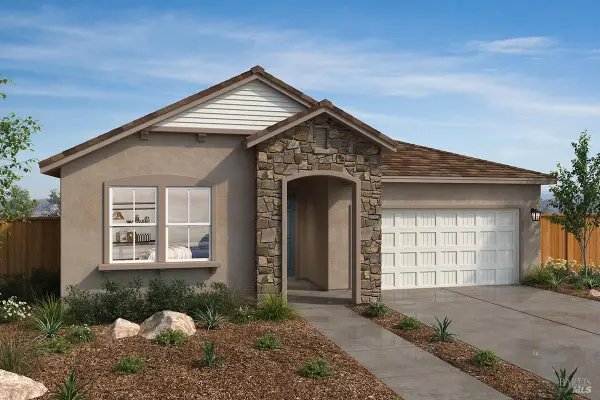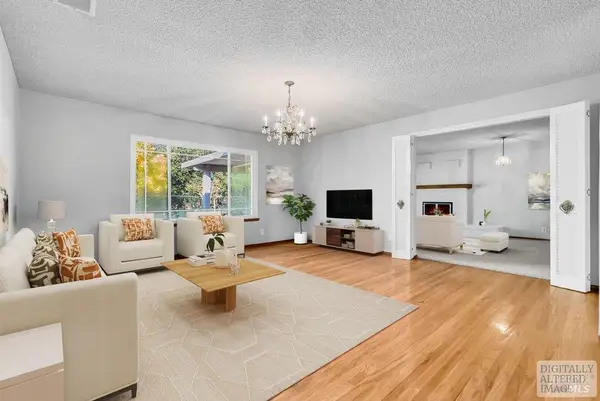3945 Joslin Lane, Vacaville, CA 95688
Local realty services provided by:Better Homes and Gardens Real Estate Integrity Real Estate
Listed by: katie cao, vivian cao
Office: re/max gold elk grove
MLS#:325089042
Source:MFMLS
Price summary
- Price:$1,550,000
- Price per sq. ft.:$188.52
About this home
Welcome to Poole Subdivision! MULTIPLE family oppertunity. Opportunity awaits to own this stunning custom home atop the hill with views! A long private and paved driveway lined with lovely palm trees. This unique custom Multiple family BEAUTIFUL ESTATE home sits on 2.6 acres and offers a little shy from 8,300 Sq Ft of living space, two stories. Ground floor area is 4,200 Sq ft and Second floor area is 4,022 Sq ft and 4 car garage 2,170 Sq ft. Three separate suites, each has its own grand entry with balconies, custom iron doors with screen vent, media rooms, living areas, laundry room, and master suites with views. In total, seven full baths, three half baths, six spacious bedrooms, LARGE granite kitchen with a beautiful commercial grade cooking oven. In addition to center heat and air, multiple split units are added to most of the common rooms. Parking and space to host large gatherings.
Contact an agent
Home facts
- Year built:2006
- Listing ID #:325089042
- Added:108 day(s) ago
- Updated:January 23, 2026 at 04:16 PM
Rooms and interior
- Bedrooms:6
- Total bathrooms:9
- Full bathrooms:5
- Living area:8,222 sq. ft.
Heating and cooling
- Cooling:Ceiling Fan(s), Central, Multi-Units, Wall Unit(s)
- Heating:Central
Structure and exterior
- Year built:2006
- Building area:8,222 sq. ft.
- Lot area:2.6 Acres
Utilities
- Sewer:Public Sewer
Finances and disclosures
- Price:$1,550,000
- Price per sq. ft.:$188.52
New listings near 3945 Joslin Lane
- Open Sun, 1 to 4pmNew
 $680,000Active4 beds 3 baths2,048 sq. ft.
$680,000Active4 beds 3 baths2,048 sq. ft.136 136 Marco Ln, Vacaville, CA 95688
MLS# 41119338Listed by: COMPASS - New
 $679,000Active0 Acres
$679,000Active0 Acres2778 Mix Canyon Road, Vacaville, CA 95688
MLS# ML82032234Listed by: ALL STAR HOMES - Open Fri, 3 to 5:15pmNew
 $625,000Active4 beds 2 baths1,612 sq. ft.
$625,000Active4 beds 2 baths1,612 sq. ft.845 Telford Drive, Vacaville, CA 95687
MLS# 326003943Listed by: CARRION PROPERTIES - Open Sun, 1 to 3pmNew
 $520,000Active3 beds 2 baths1,437 sq. ft.
$520,000Active3 beds 2 baths1,437 sq. ft.197 Marna Drive, Vacaville, CA 95687
MLS# 326003232Listed by: BERKSHIRE HATHAWAY-FRANCISCAN  $645,000Pending4 beds 3 baths1,902 sq. ft.
$645,000Pending4 beds 3 baths1,902 sq. ft.381 Shannon Drive, Vacaville, CA 95688
MLS# 326002420Listed by: EXP REALTY OF CALIFORNIA INC.- New
 $934,370Active5 beds 3 baths3,235 sq. ft.
$934,370Active5 beds 3 baths3,235 sq. ft.137 Golden Gate Lane, Vacaville, CA 95687
MLS# ML82031030Listed by: TAYLOR MORRISON SERVICES INC - New
 $940,213Active3 beds 3 baths2,474 sq. ft.
$940,213Active3 beds 3 baths2,474 sq. ft.143 Golden Gate Lane, Vacaville, CA 95687
MLS# ML82031034Listed by: TAYLOR MORRISON SERVICES INC - New
 $692,690Active3 beds 3 baths1,963 sq. ft.
$692,690Active3 beds 3 baths1,963 sq. ft.4007 Drafter Court, Vacaville, CA 95687
MLS# 326002330Listed by: KB HOME SALES-NORTHERN CALIFORNIA INC - New
 $415,000Active2 beds 1 baths918 sq. ft.
$415,000Active2 beds 1 baths918 sq. ft.189 Lassen Circle, Vacaville, CA 95687
MLS# ML82030914Listed by: METRO REALTY PROS  $489,000Active3 beds 2 baths1,443 sq. ft.
$489,000Active3 beds 2 baths1,443 sq. ft.737 Linwood Street, Vacaville, CA 95688
MLS# 326000549Listed by: BERKSHIRE HATHAWAY-FRANCISCAN
