437 Thresher Drive, Vacaville, CA 95687
Local realty services provided by:Better Homes and Gardens Real Estate Royal & Associates
437 Thresher Drive,Vacaville, CA 95687
$769,990
- 4 Beds
- 3 Baths
- 2,543 sq. ft.
- Single family
- Active
Listed by:robert walmsley
Office:beazer realty los angeles inc
MLS#:325069181
Source:MFMLS
Price summary
- Price:$769,990
- Price per sq. ft.:$302.79
About this home
Brand new community located in a peaceful area off Leisure Town Road - Harmony's Maple floorplan is located on a south-facing homesite with a nice-sized backyard and a 3rd-car garage! This all-electric two-story 4 bedroom + Loft home boasts a gourmet inspired kitchen serving as the heart of the home with an abundance of Rye-stained cabinetry, spacious walk-in pantry, and generous center-island with seamless connectivity to the dining area. First-floor bedroom and full bathroom is perfect for your growing family or overnight guests. The upstairs secondary bedrooms feature walk-in closets for optimal storage and the airy loft is a flexible space for entertainment or play. Plus, enjoy the convenience of a secluded primary bedroom & expansive windows overlooking the backyard. Homeowners will love nearby and newly completed Rockrose Park. Enjoy a DOE Zero Energy Ready Home at Harmony! Certified by the U.S. Department of Energy, these high-performance homes are so energy efficient that their renewable energy system could offset most or all the home's annual energy use. ENERGY STAR (R) Certified and Indoor airPLUS qualified
Contact an agent
Home facts
- Listing ID #:325069181
- Added:61 day(s) ago
- Updated:October 01, 2025 at 02:57 PM
Rooms and interior
- Bedrooms:4
- Total bathrooms:3
- Full bathrooms:3
- Living area:2,543 sq. ft.
Heating and cooling
- Cooling:Central
- Heating:Central
Structure and exterior
- Roof:Tile
- Building area:2,543 sq. ft.
- Lot area:0.13 Acres
Utilities
- Sewer:Public Sewer
Finances and disclosures
- Price:$769,990
- Price per sq. ft.:$302.79
New listings near 437 Thresher Drive
- New
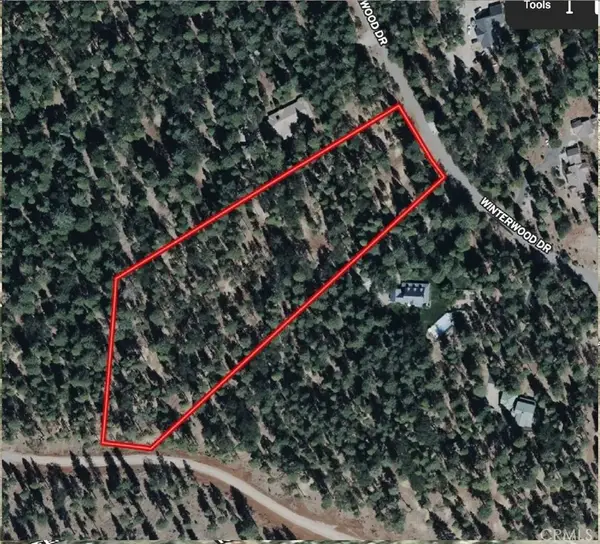 $150,000Active0 Acres
$150,000Active0 Acres703 Winterwood Dr, Shingletown, CA 95688
MLS# SR25228560Listed by: ANTHEM REAL ESTATE - New
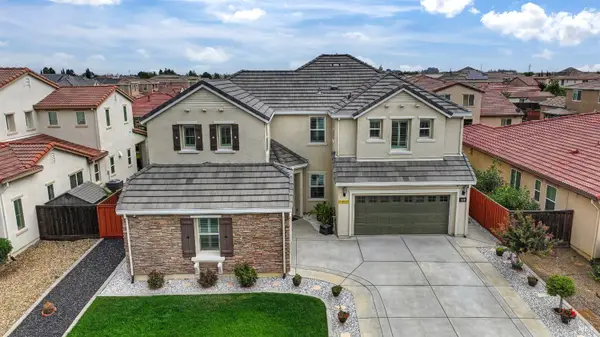 $924,990Active4 beds 4 baths3,614 sq. ft.
$924,990Active4 beds 4 baths3,614 sq. ft.4054 Camden Court, Vacaville, CA 95687
MLS# 325086344Listed by: COMPASS - New
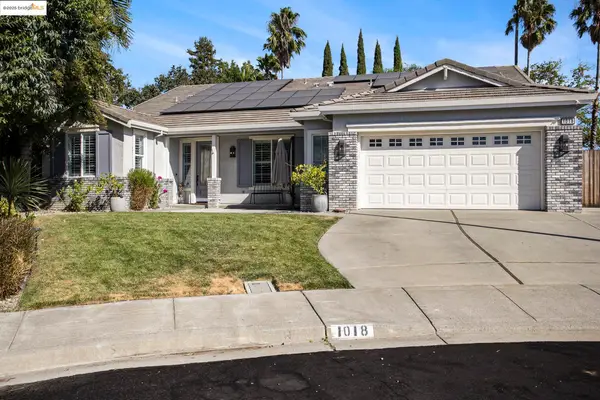 $875,000Active4 beds 3 baths2,545 sq. ft.
$875,000Active4 beds 3 baths2,545 sq. ft.1018 Alouette Pl, VACAVILLE, CA 95687
MLS# 41112957Listed by: REAL BROKERAGE TECHNOLOGIES - New
 $875,000Active4 beds 3 baths2,545 sq. ft.
$875,000Active4 beds 3 baths2,545 sq. ft.1018 Alouette Pl, Vacaville, CA 95687
MLS# 41112957Listed by: REAL BROKERAGE TECHNOLOGIES - New
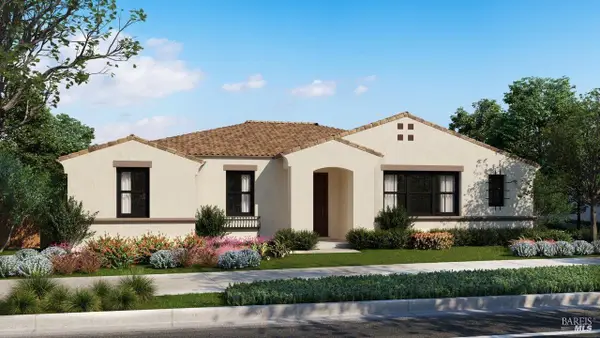 $742,848Active4 beds 3 baths2,161 sq. ft.
$742,848Active4 beds 3 baths2,161 sq. ft.976 Carroll Way, Vacaville, CA 95687
MLS# 325086450Listed by: ELEVATED RE SERVICES - New
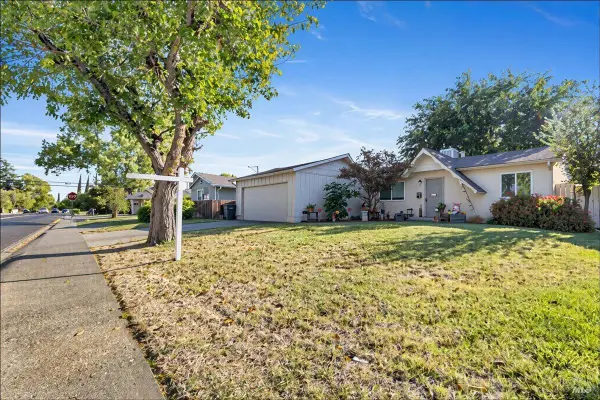 $459,900Active3 beds 2 baths1,080 sq. ft.
$459,900Active3 beds 2 baths1,080 sq. ft.680 S Orchard Avenue, Vacaville, CA 95688
MLS# 325080510Listed by: EXP REALTY OF CALIFORNIA INC. - New
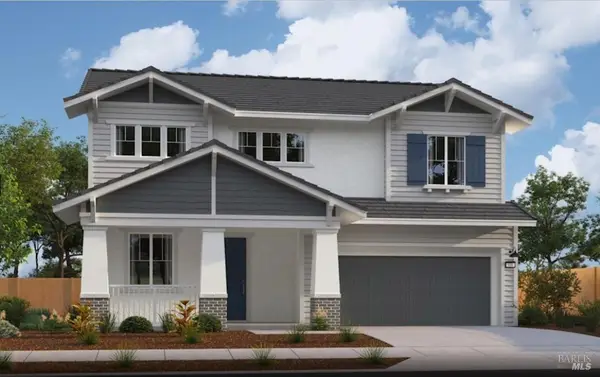 $790,990Active4 beds 3 baths2,268 sq. ft.
$790,990Active4 beds 3 baths2,268 sq. ft.400 Thresher Drive, Vacaville, CA 95687
MLS# 325086133Listed by: BEAZER REALTY LOS ANGELES INC - New
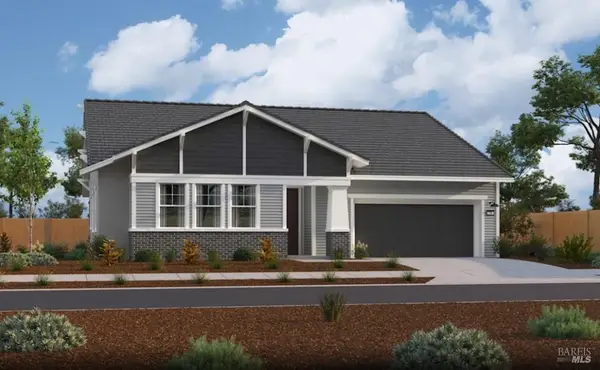 $734,990Active4 beds 3 baths1,970 sq. ft.
$734,990Active4 beds 3 baths1,970 sq. ft.418 Thresher Drive, Vacaville, CA 95687
MLS# 325086143Listed by: BEAZER REALTY LOS ANGELES INC - New
 $659,900Active3 beds 2 baths1,778 sq. ft.
$659,900Active3 beds 2 baths1,778 sq. ft.973 Carroll Way, Vacaville, CA 95687
MLS# 325086150Listed by: ELEVATED RE SERVICES - New
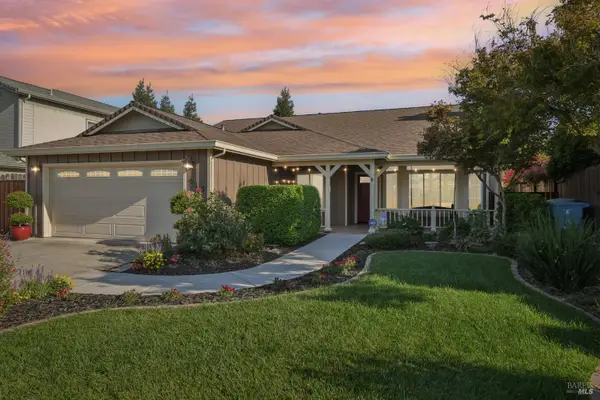 $615,000Active3 beds 2 baths1,633 sq. ft.
$615,000Active3 beds 2 baths1,633 sq. ft.913 Mustang Trail, Vacaville, CA 95687
MLS# 325085810Listed by: KELLER WILLIAMS REALTY
