846 Engineer Circle, Vacaville, CA 95687
Local realty services provided by:Better Homes and Gardens Real Estate Royal & Associates
846 Engineer Circle,Vacaville, CA 95687
$683,990
- 3 Beds
- 2 Baths
- 1,963 sq. ft.
- Single family
- Active
Listed by: lisa celestino
Office: kb home sales-northern california inc
MLS#:325077753
Source:MFMLS
Price summary
- Price:$683,990
- Price per sq. ft.:$348.44
About this home
This charming French country-style single-story home is in the new home Sweetbay at Magnolia Park community. Nearby a planned park that includes a sports complex, tot lot, and scenic walking trails. Located within the desirable Travis Unified School District, this commuter-friendly neighborhood offers quick access to Nut Tree Plaza and Vacaville Premium Outlets®. Inside, the open floor plan showcases 9-ft. ceilings and a kitchen that flows effortlessly into the great room, featuring espresso cabinets, quartz countertops, a central island for additional prep space, and a Whirlpool® appliance package. The private primary suite includes a spacious walk-in closet and a bath with a convenient linen closet. Energy-efficient features include a smart thermostat, electric water heater, WaterSense® fixtures, and Low-E windows. Discover the perfect blend of comfort, style, and convenience at Sweetbay at Magnolia Park.
Contact an agent
Home facts
- Listing ID #:325077753
- Added:137 day(s) ago
- Updated:January 13, 2026 at 03:58 PM
Rooms and interior
- Bedrooms:3
- Total bathrooms:2
- Full bathrooms:2
- Living area:1,963 sq. ft.
Heating and cooling
- Cooling:Central
- Heating:Central
Structure and exterior
- Building area:1,963 sq. ft.
- Lot area:0.11 Acres
Utilities
- Sewer:Public Sewer
Finances and disclosures
- Price:$683,990
- Price per sq. ft.:$348.44
New listings near 846 Engineer Circle
- New
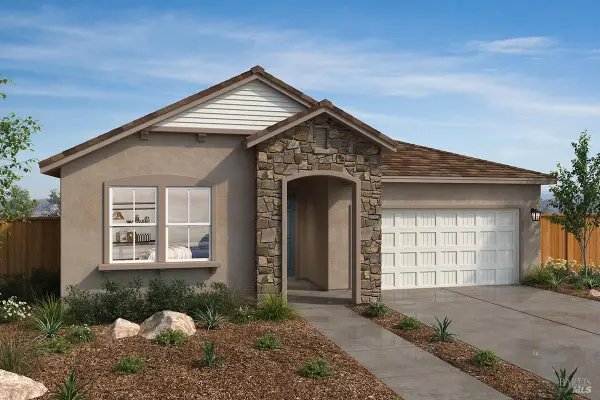 $693,690Active3 beds 3 baths1,963 sq. ft.
$693,690Active3 beds 3 baths1,963 sq. ft.4007 Drafter Court, Vacaville, CA 95687
MLS# 326002330Listed by: KB HOME SALES-NORTHERN CALIFORNIA INC - New
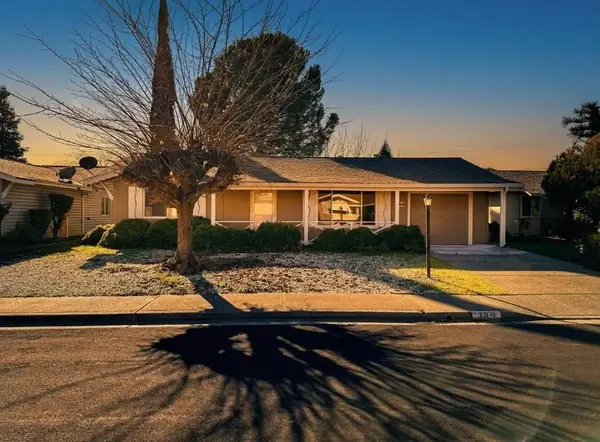 $415,000Active2 beds 1 baths918 sq. ft.
$415,000Active2 beds 1 baths918 sq. ft.189 Lassen Circle, Vacaville, CA 95687
MLS# ML82030914Listed by: METRO REALTY PROS - New
 $449,000Active4.89 Acres
$449,000Active4.89 Acres5078 Poplar Road, Vacaville, CA 95687
MLS# 326000257Listed by: BEATIFIC ASSOCIATES INC. - Open Sat, 1 to 3pmNew
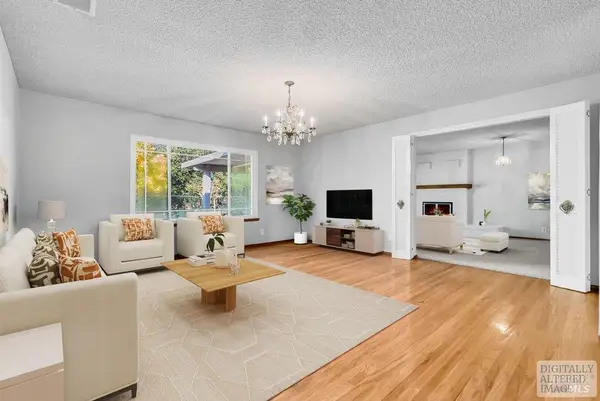 $489,000Active3 beds 2 baths1,443 sq. ft.
$489,000Active3 beds 2 baths1,443 sq. ft.737 Linwood Street, Vacaville, CA 95688
MLS# 326000549Listed by: BERKSHIRE HATHAWAY-FRANCISCAN - New
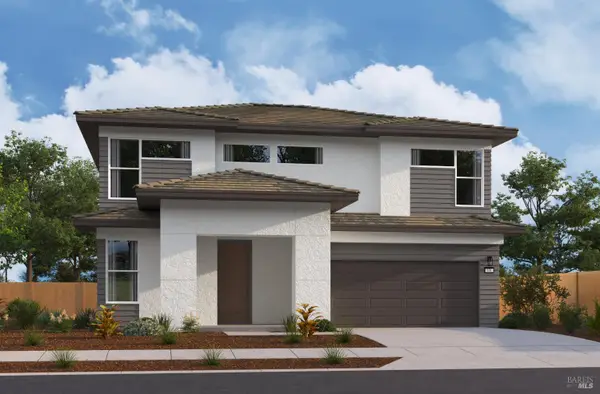 $749,990Active4 beds 3 baths2,268 sq. ft.
$749,990Active4 beds 3 baths2,268 sq. ft.407 Thresher Drive, Vacaville, CA 95687
MLS# 326001446Listed by: BEAZER REALTY LOS ANGELES INC - New
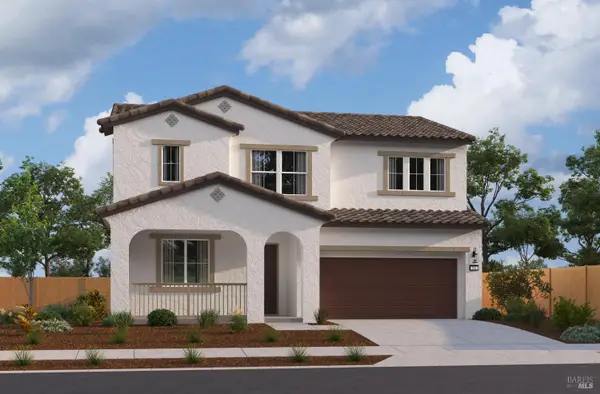 $797,990Active4 beds 3 baths2,543 sq. ft.
$797,990Active4 beds 3 baths2,543 sq. ft.312 Shaker Drive, Vacaville, CA 95687
MLS# 326001455Listed by: BEAZER REALTY LOS ANGELES INC - New
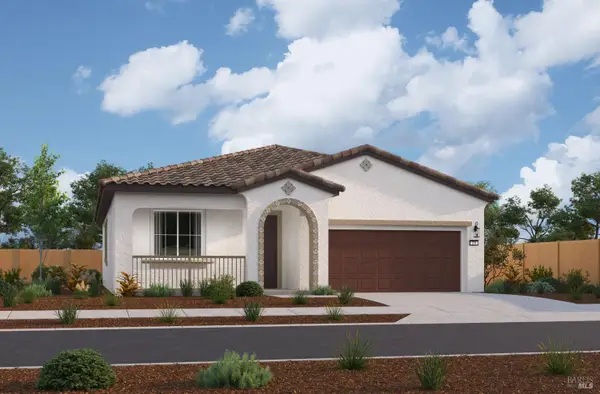 $679,990Active3 beds 2 baths1,655 sq. ft.
$679,990Active3 beds 2 baths1,655 sq. ft.307 Shaker Drive, Vacaville, CA 95687
MLS# 326001466Listed by: BEAZER REALTY LOS ANGELES INC - New
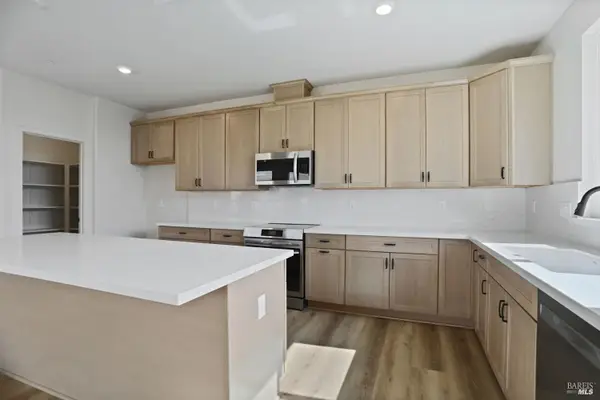 $750,864Active4 beds 3 baths2,161 sq. ft.
$750,864Active4 beds 3 baths2,161 sq. ft.713 Billhook Drive, Vacaville, CA 95687
MLS# 326001514Listed by: ELEVATED RE SERVICES - New
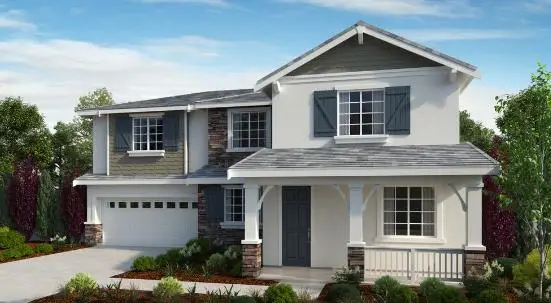 $995,000Active5 beds 4 baths3,613 sq. ft.
$995,000Active5 beds 4 baths3,613 sq. ft.178 Golden Gate Lane, Vacaville, CA 95687
MLS# ML82030256Listed by: TAYLOR MORRISON SERVICES INC - New
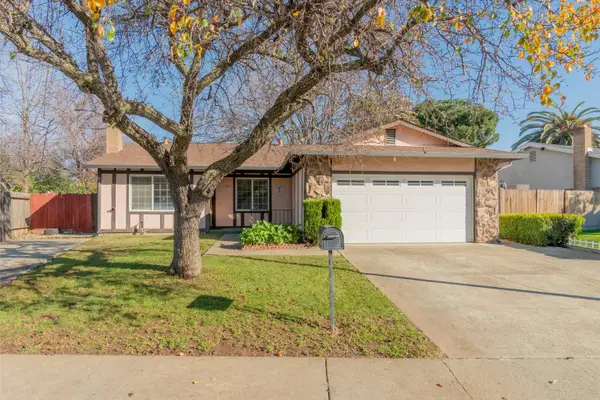 $499,950Active3 beds 2 baths1,306 sq. ft.
$499,950Active3 beds 2 baths1,306 sq. ft.815 La Cruz Ln, Vacaville, CA 95687
MLS# 41119870Listed by: LITVINCHUK REAL ESTATE
