- BHGRE®
- California
- Valencia
- 22913 Cheyenne Dr #159
22913 Cheyenne Dr #159, Valencia, CA 91354
Local realty services provided by:Better Homes and Gardens Real Estate Royal & Associates
22913 Cheyenne Dr #159,Valencia (santa Clarita), CA 91354
$550,000
- 2 Beds
- 3 Baths
- 1,025 sq. ft.
- Townhouse
- Pending
Listed by: debbie nelson
Office: keller williams vip properties
MLS#:CRSR25214245
Source:CAMAXMLS
Price summary
- Price:$550,000
- Price per sq. ft.:$536.59
- Monthly HOA dues:$425
About this home
Welcome to Cheyenne Drive. Discover the perfect combination of style, comfort, and convenience at this home nestled in Valencia’s serene Cheyenne community; conveniently located at the end of a cul de sac. This 2 bed, 2 ¼ bath home is move-in ready with notable upgrades — remodeled primary bath in 2023, new A/C in approx. 2021, water heater 2024, washer/dryer 2024, and refrigerator 2023. Inside, higher ceilings, bright interiors, and a cozy fireplace welcome you, while the private patio, attached 1-car garage, and reserved 1 parking spot with guest parking offer everyday ease. The community shines with its lush landscaping, resort-style pool and spa, and peaceful greenbelts. Nearby conveniences and lifestyle perks: - Shopping & Dining: Just minutes from Trader Joe's, Valencia Town Center, Whole Foods, Kohl's, Target, Starbucks, and a wide variety of restaurants. - Parks & Recreation: Enjoy Central Park, Bridgeport Park, and miles of Valencia’s scenic paseos — ideal for walking, biking, and gatherings. - Schools & Education in the William S. Hart Union - Entertainment: Easy freeway access brings Six Flags Magic Mountain, The Cube Ice Rink, downtown Newhall art and theater, and and movies in Valencia and Newhall, local shops and venues within reach. This home is not just u
Contact an agent
Home facts
- Year built:1999
- Listing ID #:CRSR25214245
- Added:140 day(s) ago
- Updated:January 30, 2026 at 08:51 AM
Rooms and interior
- Bedrooms:2
- Total bathrooms:3
- Full bathrooms:2
- Living area:1,025 sq. ft.
Heating and cooling
- Cooling:Central Air
- Heating:Central, Fireplace(s)
Structure and exterior
- Roof:Tile
- Year built:1999
- Building area:1,025 sq. ft.
- Lot area:3.63 Acres
Utilities
- Water:Public
Finances and disclosures
- Price:$550,000
- Price per sq. ft.:$536.59
New listings near 22913 Cheyenne Dr #159
- New
 $848,000Active4 beds 2 baths1,624 sq. ft.
$848,000Active4 beds 2 baths1,624 sq. ft.22948 Magnolia Glen, Valencia, CA 91354
MLS# SR26022410Listed by: EQUITY UNION - New
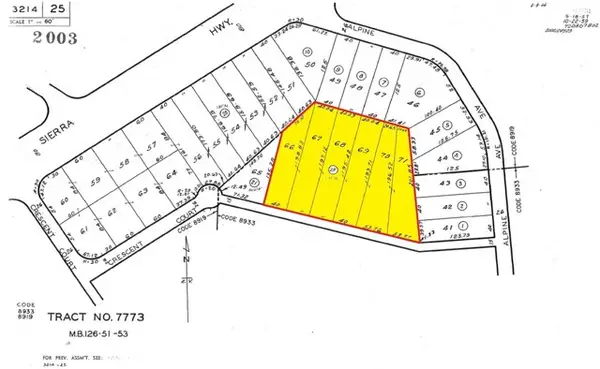 $70,000Active1.02 Acres
$70,000Active1.02 Acres0 Crescent Ct Drt Vic, Santa Clarita, CA 91350
MLS# IV26018947Listed by: HOME & LAND SOURCE - New
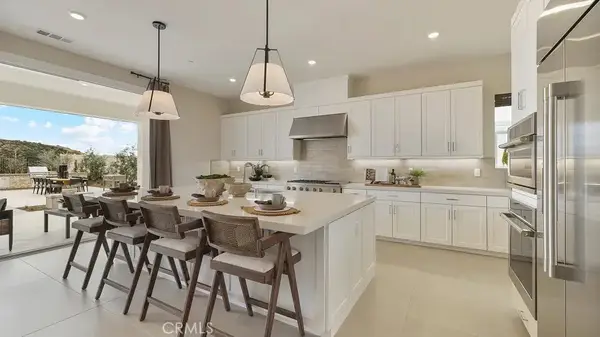 $1,099,990Active4 beds 5 baths3,801 sq. ft.
$1,099,990Active4 beds 5 baths3,801 sq. ft.24313 Camino Oceano, Valencia, CA 91354
MLS# OC26021335Listed by: KELLER WILLIAMS REALTY - Open Sat, 10:30am to 3:30pmNew
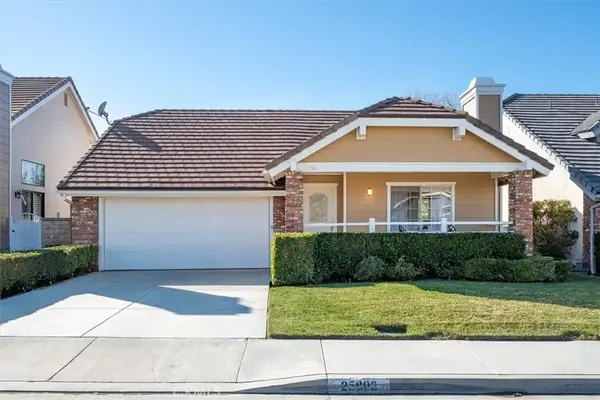 $800,000Active2 beds 2 baths1,259 sq. ft.
$800,000Active2 beds 2 baths1,259 sq. ft.25809 Espinoza, Valencia, CA 91355
MLS# SR26020909Listed by: RE/MAX OF SANTA CLARITA - New
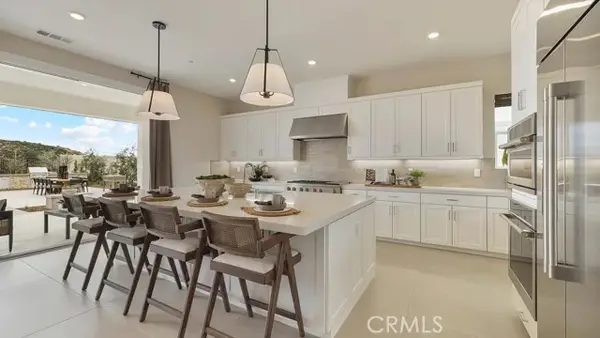 $1,099,990Active4 beds 5 baths3,801 sq. ft.
$1,099,990Active4 beds 5 baths3,801 sq. ft.24313 Camino Oceano, Valencia (santa Clarita), CA 91354
MLS# CROC26021335Listed by: KELLER WILLIAMS REALTY  $763,625Pending2 beds 2 baths1,653 sq. ft.
$763,625Pending2 beds 2 baths1,653 sq. ft.24507 Via La Sombrilla, Valencia, CA 91354
MLS# OC25264679Listed by: KELLER WILLIAMS REALTY- New
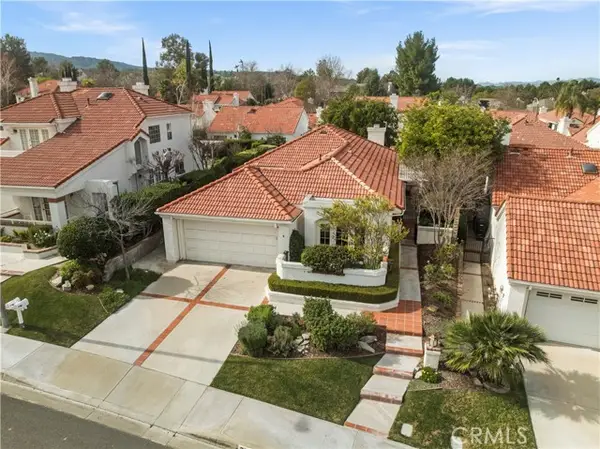 $945,000Active4 beds 2 baths1,678 sq. ft.
$945,000Active4 beds 2 baths1,678 sq. ft.26355 Marsala Drive, Valencia (santa Clarita), CA 91355
MLS# CRSR26019841Listed by: RE/MAX OF SANTA CLARITA - Open Sat, 1 to 4pmNew
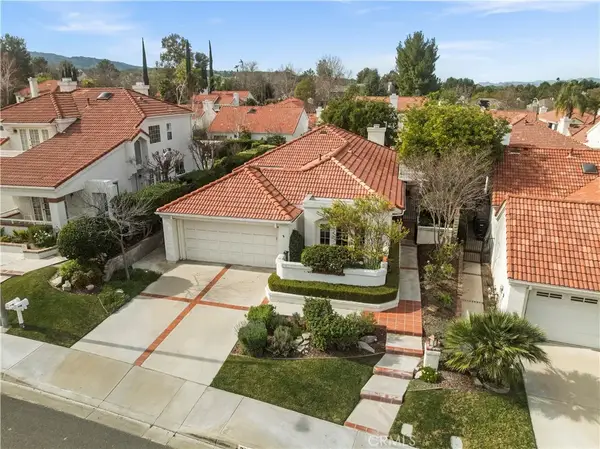 $945,000Active4 beds 2 baths1,678 sq. ft.
$945,000Active4 beds 2 baths1,678 sq. ft.26355 Marsala Drive, Valencia, CA 91355
MLS# SR26019841Listed by: RE/MAX OF SANTA CLARITA - New
 $899,000Active3 beds 3 baths1,995 sq. ft.
$899,000Active3 beds 3 baths1,995 sq. ft.24345 Caladium, Valencia (santa Clarita), CA 91354
MLS# CRSR26019986Listed by: THE ONE LUXURY PROPERTIES - Open Sat, 12 to 3pmNew
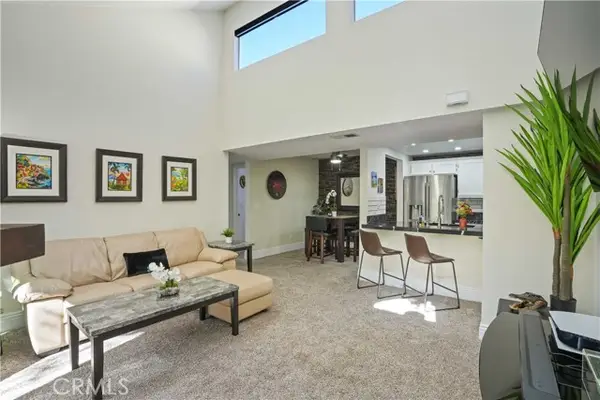 $515,000Active2 beds 2 baths925 sq. ft.
$515,000Active2 beds 2 baths925 sq. ft.24155 Del Monte #368, Valencia, CA 91355
MLS# SR26021004Listed by: RE/MAX GATEWAY

