23933 Del Monte Drive #24, Valencia, CA 91355
Local realty services provided by:Better Homes and Gardens Real Estate Royal & Associates
Listed by: joyce blackburn
Office: berkshire hathaway homeservice
MLS#:CROC25265381
Source:CA_BRIDGEMLS
Price summary
- Price:$535,000
- Price per sq. ft.:$501.41
- Monthly HOA dues:$380
About this home
Charming, Well Maintained UPPER 2 Bedroom with a LOFT, END Unit in the "Santa Fe" Condominium Complex Offering a Neighborhood View, and a Detached, Side by Side Two Car Garage! The unit has a combination living room and dining area as well as a corner located fireplace with mantel and mirror, a primary suite with it's own double sink bath, walk-in shower with newer custom enclosure doors, and a walk-in closet with a two sided, mirrored door. The second bedroom has a hallway bath with a tub/shower combination and newer matching bath enclosure doors. The hallway has a linen closet as well as a double door pantry cabinet across from the kitchen which has quartz counters, and a breakfast bar open to the dining area. An open stairwell takes you to the oversized loft, complete with a closet area, pony wall, and potential use as a the 3rd bedroom or home office. There is newer neutral carpet throughout, matching linoleum flooring in the kitchen and bathrooms, a newer oversized stackable washer/dryer, some fresh paint, ceiling fans, wains coating in the 2nd bedroom, drapes and blinds, and a huge well maintained deck with a neighborhood view. Amenities in the complex include access to three pools and spas, a paseo system connecting the Valencia neighborhoods, as well as a large shopping c
Contact an agent
Home facts
- Year built:1985
- Listing ID #:CROC25265381
- Added:45 day(s) ago
- Updated:January 09, 2026 at 03:45 PM
Rooms and interior
- Bedrooms:2
- Total bathrooms:2
- Full bathrooms:1
- Living area:1,067 sq. ft.
Heating and cooling
- Cooling:Ceiling Fan(s), Central Air
- Heating:Central
Structure and exterior
- Year built:1985
- Building area:1,067 sq. ft.
- Lot area:12.23 Acres
Finances and disclosures
- Price:$535,000
- Price per sq. ft.:$501.41
New listings near 23933 Del Monte Drive #24
- New
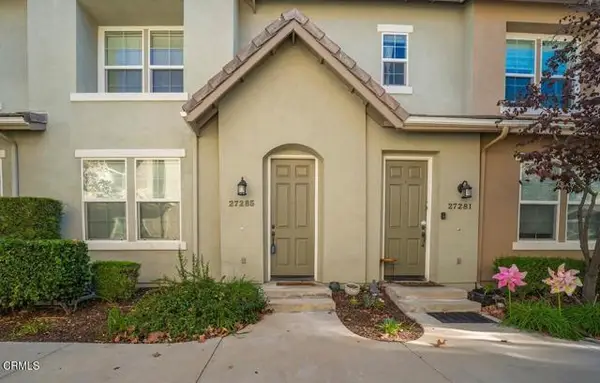 $669,000Active3 beds 3 baths1,320 sq. ft.
$669,000Active3 beds 3 baths1,320 sq. ft.27285 Blue Spruce Place, Valencia (santa Clarita), CA 91354
MLS# CRP1-25359Listed by: RITE PROPERTIES - New
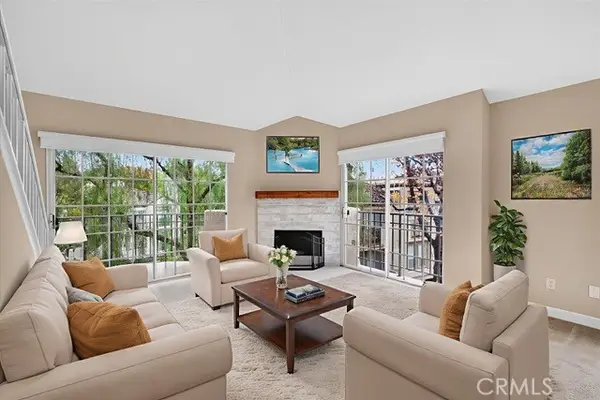 $530,000Active2 beds 2 baths1,112 sq. ft.
$530,000Active2 beds 2 baths1,112 sq. ft.24143 Del Monte #276, Valencia (santa Clarita), CA 91355
MLS# CRSR26004226Listed by: KELLER WILLIAMS VIP PROPERTIES - Open Sat, 11am to 1pmNew
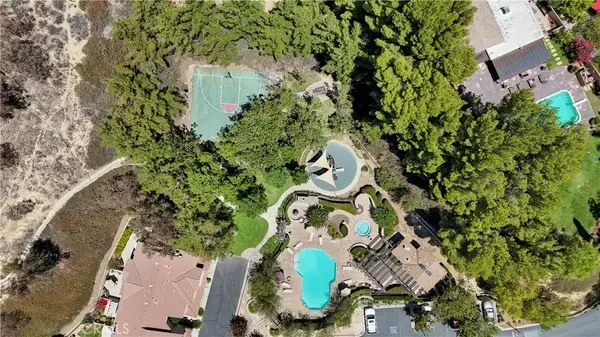 $689,000Active3 beds 3 baths1,433 sq. ft.
$689,000Active3 beds 3 baths1,433 sq. ft.26502 Big Sur Drive, Valencia, CA 91354
MLS# SR26000844Listed by: COMPASS - Open Sat, 11am to 1pmNew
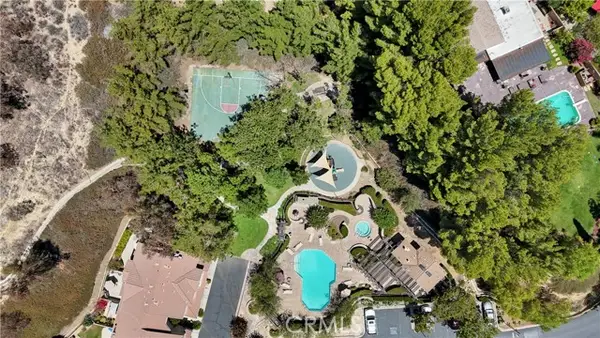 $689,000Active3 beds 3 baths1,433 sq. ft.
$689,000Active3 beds 3 baths1,433 sq. ft.26502 Big Sur Drive, Valencia, CA 91354
MLS# SR26000844Listed by: COMPASS - New
 $669,000Active3 beds 3 baths1,320 sq. ft.
$669,000Active3 beds 3 baths1,320 sq. ft.27285 Blue Spruce Place, Valencia, CA 91354
MLS# P1-25359Listed by: RITE PROPERTIES - New
 $530,000Active2 beds 2 baths1,112 sq. ft.
$530,000Active2 beds 2 baths1,112 sq. ft.24143 Del Monte #276, Valencia, CA 91355
MLS# SR26004226Listed by: KELLER WILLIAMS VIP PROPERTIES - New
 $530,000Active2 beds 2 baths1,112 sq. ft.
$530,000Active2 beds 2 baths1,112 sq. ft.24143 Del Monte #276, Valencia, CA 91355
MLS# SR26004226Listed by: KELLER WILLIAMS VIP PROPERTIES - Open Sat, 11am to 2pmNew
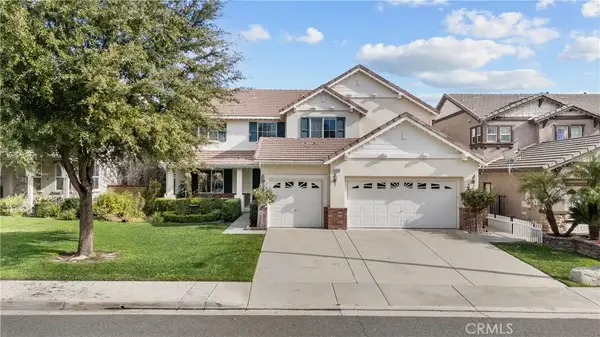 $1,295,000Active5 beds 3 baths3,437 sq. ft.
$1,295,000Active5 beds 3 baths3,437 sq. ft.29350 Las Brisas, Valencia, CA 91354
MLS# SR26004191Listed by: REALTY ONE GROUP SUCCESS - New
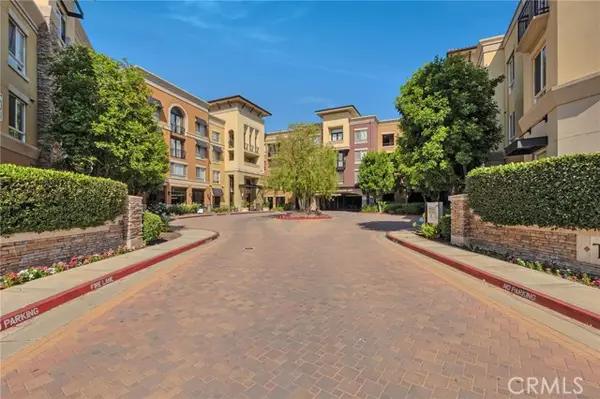 $395,000Active1 beds 1 baths800 sq. ft.
$395,000Active1 beds 1 baths800 sq. ft.24535 Town Center Drive #6403, Valencia (santa Clarita), CA 91355
MLS# CRSR26003200Listed by: NEXTHOME REAL ESTATE ROCKSTARS - New
 $449,999Active1 beds 1 baths880 sq. ft.
$449,999Active1 beds 1 baths880 sq. ft.23839 Del Monte, Valencia (santa Clarita), CA 91355
MLS# CRSR26003888Listed by: PINNACLE ESTATE PROPERTIES, INC.
