24510 Mcbean Parkway #66, Valencia (santa Clarita), CA 91355
Local realty services provided by:Better Homes and Gardens Real Estate Royal & Associates
24510 Mcbean Parkway #66,Valencia (santa Clarita), CA 91355
$585,000
- 2 Beds
- 3 Baths
- 1,212 sq. ft.
- Townhouse
- Active
Listed by:dakota padgett
Office:h s b realty
MLS#:CRSR25182528
Source:CAMAXMLS
Price summary
- Price:$585,000
- Price per sq. ft.:$482.67
- Monthly HOA dues:$511
About this home
This beautifully updated townhouse in the sought-after Franciscan Hill community offers style, comfort, and a prime Valencia location. Bright and airy with abundant natural light, the home features shutters throughout and a private, two-level layout with no shared neighbors above or below. Inside, enjoy modern upgrades including LVP flooring, fresh paint, recessed lighting with dimmers, new baseboards, and two stylish wood feature walls. The updated fireplace with glass and ceramic logs is framed by custom mantels (2021), creating a warm focal point in the living space. The remodeled half bath, updated vanity, new faucets, and chic light fixtures add to the fresh feel, while the newer stove (2022), Brio water filtration system, and newer water heater (2021) bring everyday convenience. Upstairs, a skylight fills the hallway with soft, natural light. The two spacious bedrooms each offer their own ensuite bathrooms and walk-in closets for generous storage. One bedroom includes a cozy fireplace, adding warmth and charm to the retreat. Recent updates include new carpet on the stairs (2023) for a fresh, comfortable feel. The HOA covers trash, exterior pest maintenance, patrolled security, common area upkeep, and access to the community pool and spa, all with no Mello Roos. An additiona
Contact an agent
Home facts
- Year built:1988
- Listing ID #:CRSR25182528
- Added:33 day(s) ago
- Updated:September 18, 2025 at 03:30 AM
Rooms and interior
- Bedrooms:2
- Total bathrooms:3
- Full bathrooms:3
- Living area:1,212 sq. ft.
Heating and cooling
- Cooling:Central Air
- Heating:Central
Structure and exterior
- Year built:1988
- Building area:1,212 sq. ft.
- Lot area:6.27 Acres
Utilities
- Water:Public
Finances and disclosures
- Price:$585,000
- Price per sq. ft.:$482.67
New listings near 24510 Mcbean Parkway #66
- New
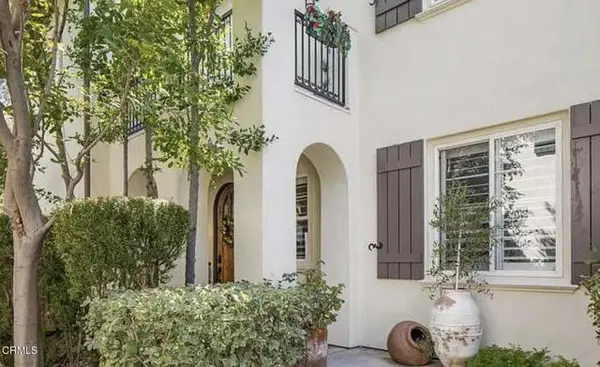 $995,000Active4 beds 3 baths2,356 sq. ft.
$995,000Active4 beds 3 baths2,356 sq. ft.26902 Santa Ynez, Valencia (santa Clarita), CA 91355
MLS# CRP1-24130Listed by: AVIDA & ASSOCIATES - New
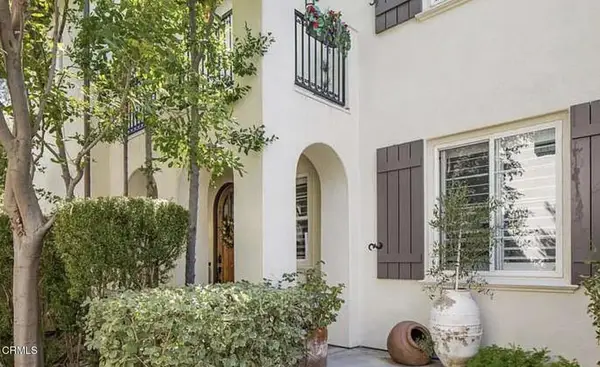 $995,000Active4 beds 3 baths2,356 sq. ft.
$995,000Active4 beds 3 baths2,356 sq. ft.26902 Santa Ynez, Valencia, CA 91355
MLS# P1-24130Listed by: AVIDA & ASSOCIATES - New
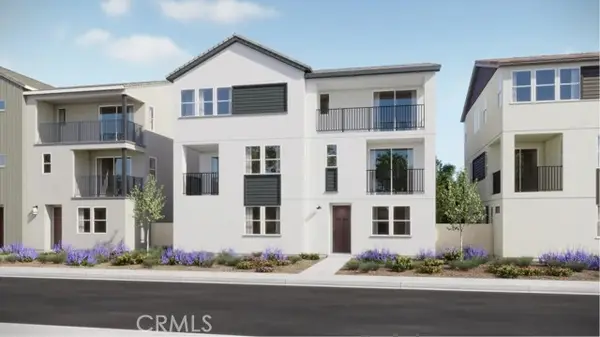 $699,990Active3 beds 4 baths1,818 sq. ft.
$699,990Active3 beds 4 baths1,818 sq. ft.27585 Millstone Place, Valencia, CA 91381
MLS# OC25219819Listed by: KELLER WILLIAMS REALTY - New
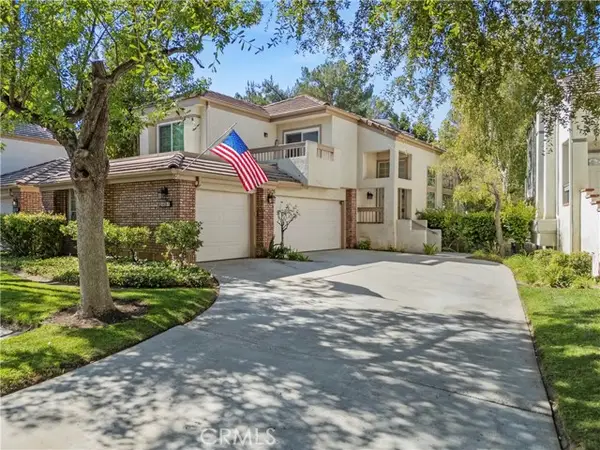 $849,000Active2 beds 3 baths2,034 sq. ft.
$849,000Active2 beds 3 baths2,034 sq. ft.24436 Hampton Drive #C, Valencia, CA 91355
MLS# SR25219612Listed by: RE/MAX OF SANTA CLARITA - Open Sat, 11am to 5pmNew
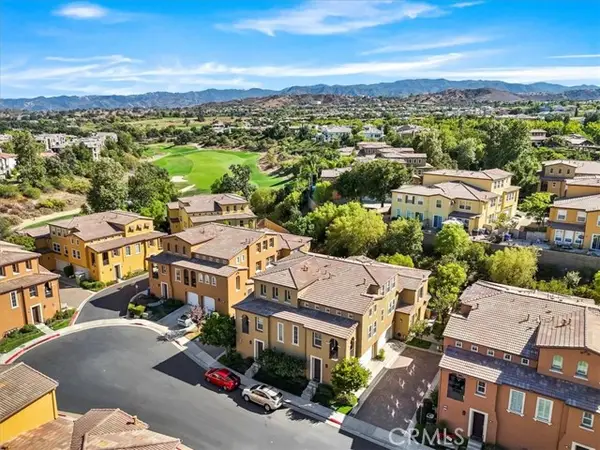 $599,900Active2 beds 2 baths1,642 sq. ft.
$599,900Active2 beds 2 baths1,642 sq. ft.27035 Fairway Lane #66, Valencia, CA 91381
MLS# SR25219679Listed by: EQUITY UNION - New
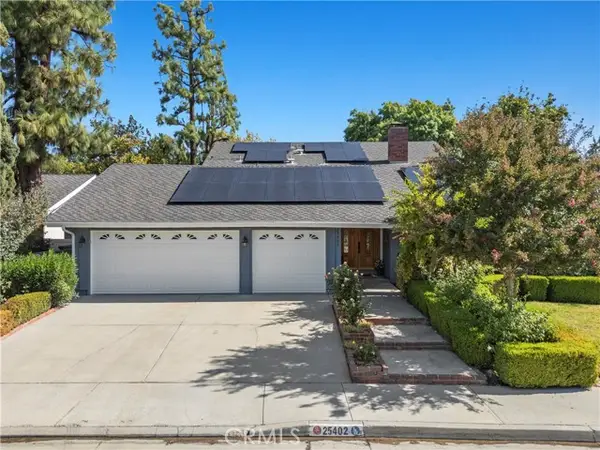 $999,499Active5 beds 3 baths2,327 sq. ft.
$999,499Active5 beds 3 baths2,327 sq. ft.25402 Via Escovar, Valencia (santa Clarita), CA 91355
MLS# CRSR25217233Listed by: NEXTHOME REAL ESTATE ROCKSTARS - New
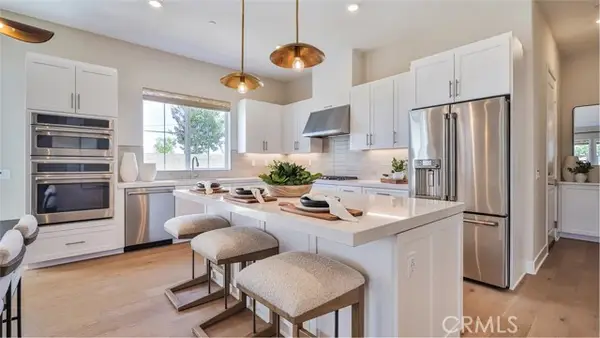 $789,990Active4 beds 3 baths2,075 sq. ft.
$789,990Active4 beds 3 baths2,075 sq. ft.27449 Shining Willow Lane, Valencia, CA 91381
MLS# OC25219552Listed by: KELLER WILLIAMS REALTY - New
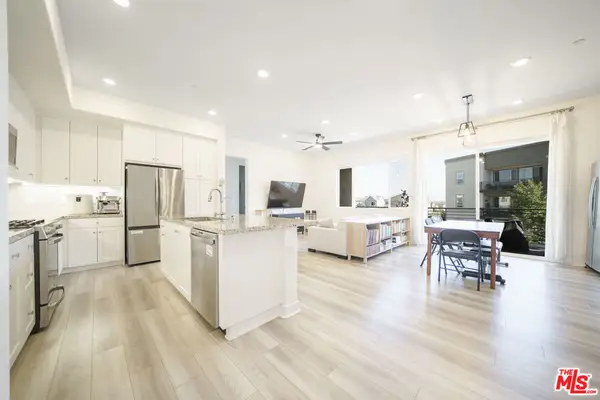 $629,000Active3 beds 2 baths1,430 sq. ft.
$629,000Active3 beds 2 baths1,430 sq. ft.27409 Journey Place #205, Valencia, CA 91381
MLS# 25593901Listed by: BEE INVESTMENT, INC. - New
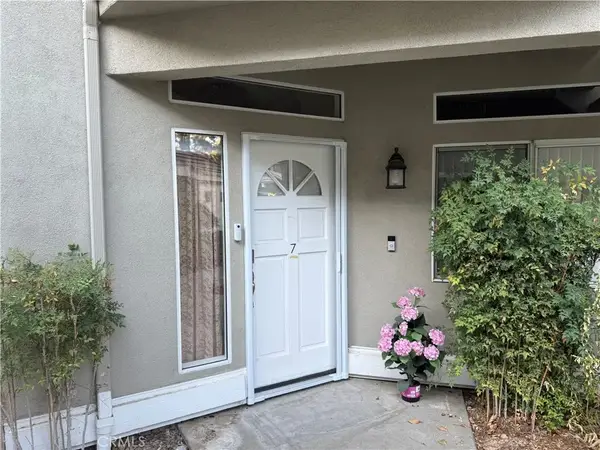 $629,950Active2 beds 2 baths1,154 sq. ft.
$629,950Active2 beds 2 baths1,154 sq. ft.26117 Mcbean Parkway #7, Valencia, CA 91355
MLS# SR25218088Listed by: REALTY WORLD LEGENDS OF SANTA CLARITA VALLEY INC. - New
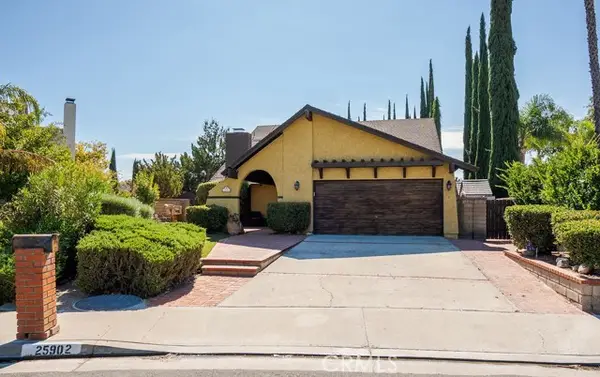 $979,000Active5 beds 3 baths2,289 sq. ft.
$979,000Active5 beds 3 baths2,289 sq. ft.25902 Matel Road, Valencia (santa Clarita), CA 91355
MLS# CRPW25214302Listed by: SEVEN GABLES REAL ESTATE
