25711 Shady Oak Ln, Valencia, CA 91381
Local realty services provided by:Better Homes and Gardens Real Estate Clarity
25711 Shady Oak Ln,Valencia, CA 91381
$4,500,000
- 7 Beds
- 10 Baths
- 9,216 sq. ft.
- Single family
- Active
Listed by: neal weichel
Office: re/max of santa clarita
MLS#:SR25226678
Source:San Diego MLS via CRMLS
Price summary
- Price:$4,500,000
- Price per sq. ft.:$488.28
- Monthly HOA dues:$224
About this home
There are maybe a handful of custom homes in the guard gated Westridge Valencia community on over 1/3 of an acre with a cul-de-sac location & panoramic views of the valley. You would be hard pressed to find one of the quality, design and jaw dropping features of 25711 Shady Oak. There are 3 distinct levels to enjoy in this masterpiece, each thoughtfully designed for function and impressive in a way thats hard to describe. The first level (subterranean) features the amazing game room (ping pong, air hockey, slot machines, pool table all stay), the private movie theater (you have to see it) yoga room (which was a tea room with retractable table for service should you desire) full bath (one of 8),12-car garage with car chargers and half bath for convenience. Its safe to say its unequaled in the community. Take the elevator (or stairs) to the main level and enjoy a first floor guest suite with private entrance, kitchenette and living room. Perfect for parents or guests wanting privacy. There are two other large bedrooms on the main level, and all 7 bedrooms have private baths. The remodeled kitchen is light and bright with tons of windows to enjoy the amazing views of the valley. All the highest quality finishes and appliances of course and powered by a 600-amp commercial panel, a testament to the many examples of the best of the best used in the 4 years it took to build this home. Custom Lutron lighting throughout and each bedroom has access to its own heat or air. One button to push and you are good to go. The amazing entrance with 25-foot ceilings features a gorgeous crystal
Contact an agent
Home facts
- Year built:2008
- Listing ID #:SR25226678
- Added:104 day(s) ago
- Updated:January 09, 2026 at 03:01 PM
Rooms and interior
- Bedrooms:7
- Total bathrooms:10
- Full bathrooms:8
- Half bathrooms:2
- Living area:9,216 sq. ft.
Heating and cooling
- Cooling:Central Forced Air
- Heating:Forced Air Unit
Structure and exterior
- Year built:2008
- Building area:9,216 sq. ft.
Utilities
- Water:Public
- Sewer:Public Sewer
Finances and disclosures
- Price:$4,500,000
- Price per sq. ft.:$488.28
New listings near 25711 Shady Oak Ln
- New
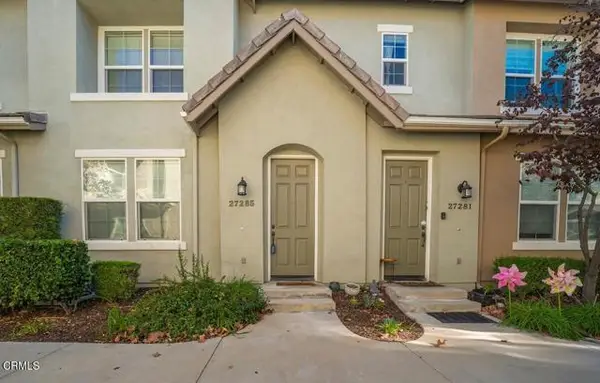 $669,000Active3 beds 3 baths1,320 sq. ft.
$669,000Active3 beds 3 baths1,320 sq. ft.27285 Blue Spruce Place, Valencia (santa Clarita), CA 91354
MLS# CRP1-25359Listed by: RITE PROPERTIES - Open Sat, 11am to 1pmNew
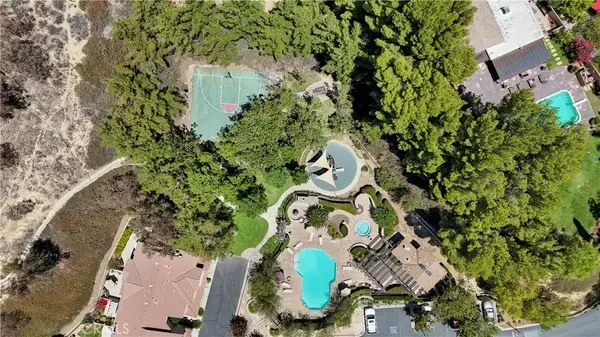 $689,000Active3 beds 3 baths1,433 sq. ft.
$689,000Active3 beds 3 baths1,433 sq. ft.26502 Big Sur Drive, Valencia, CA 91354
MLS# SR26000844Listed by: COMPASS - Open Sat, 11am to 1pmNew
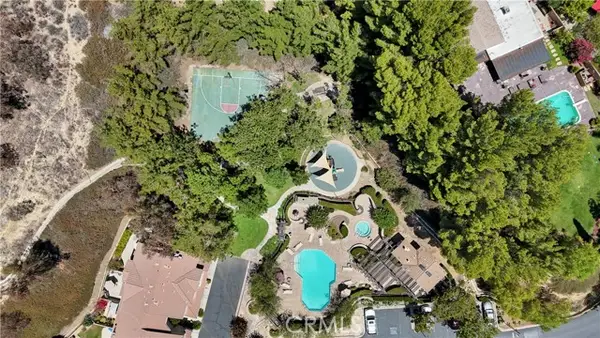 $689,000Active3 beds 3 baths1,433 sq. ft.
$689,000Active3 beds 3 baths1,433 sq. ft.26502 Big Sur Drive, Valencia, CA 91354
MLS# SR26000844Listed by: COMPASS - New
 $530,000Active2 beds 2 baths1,112 sq. ft.
$530,000Active2 beds 2 baths1,112 sq. ft.24143 Del Monte #276, Valencia, CA 91355
MLS# SR26004226Listed by: KELLER WILLIAMS VIP PROPERTIES - New
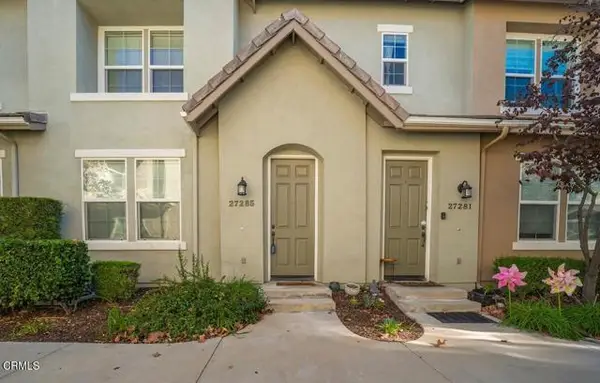 $669,000Active3 beds 3 baths1,320 sq. ft.
$669,000Active3 beds 3 baths1,320 sq. ft.27285 Blue Spruce Place, Valencia, CA 91354
MLS# P1-25359Listed by: RITE PROPERTIES - New
 $530,000Active2 beds 2 baths1,112 sq. ft.
$530,000Active2 beds 2 baths1,112 sq. ft.24143 Del Monte #276, Valencia, CA 91355
MLS# SR26004226Listed by: KELLER WILLIAMS VIP PROPERTIES - Open Sat, 11am to 2pmNew
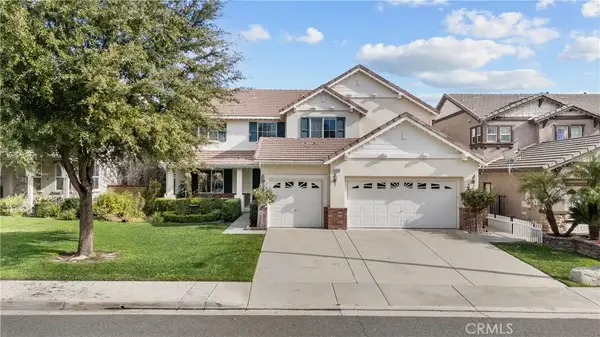 $1,295,000Active5 beds 3 baths3,437 sq. ft.
$1,295,000Active5 beds 3 baths3,437 sq. ft.29350 Las Brisas, Valencia, CA 91354
MLS# SR26004191Listed by: REALTY ONE GROUP SUCCESS - New
 $449,999Active1 beds 1 baths880 sq. ft.
$449,999Active1 beds 1 baths880 sq. ft.23839 Del Monte, Valencia, CA 91355
MLS# SR26003888Listed by: PINNACLE ESTATE PROPERTIES, INC. - Open Sat, 1 to 3pmNew
 $515,000Active2 beds 2 baths1,030 sq. ft.
$515,000Active2 beds 2 baths1,030 sq. ft.23625 Del Monte #307, Valencia, CA 91355
MLS# SR26003293Listed by: NEXTHOME REAL ESTATE ROCKSTARS - New
 $395,000Active1 beds 1 baths800 sq. ft.
$395,000Active1 beds 1 baths800 sq. ft.24535 Town Center Drive #6403, Valencia (santa Clarita), CA 91355
MLS# CRSR26003200Listed by: NEXTHOME REAL ESTATE ROCKSTARS
