26129 Mcbean Pkwy #43, Valencia, CA 91355
Local realty services provided by:Better Homes and Gardens Real Estate Royal & Associates
26129 Mcbean Pkwy #43,Valencia (santa Clarita), CA 91355
$588,888
- 2 Beds
- 2 Baths
- 1,252 sq. ft.
- Condominium
- Active
Listed by: ernesto arellano
Office: ernesto arellano, broker
MLS#:CRCV25221159
Source:CA_BRIDGEMLS
Price summary
- Price:$588,888
- Price per sq. ft.:$470.36
- Monthly HOA dues:$495
About this home
Welcome to this bright and beautifully updated townhome in the gated Arbor Park community of Valencia. The open concept layout features vaulted ceilings, stylish wood look flooring, and a striking spiral staircase. Natural light pours into the living area through large sliders that lead to a private patio, perfect for relaxing or entertaining. Upstairs, the spacious primary suite includes plush carpet, mirrored closets, an en-suite bath, and access to a private balcony. A second bedroom and versatile loft space offer flexibility for guests, a home office, or studio. Enjoy resort-style living with access to a sparkling pool, spa, and nearby tennis courts. Ideally located within walking distance to parks, grocery stores, the YMCA, and scenic paseos plus just minutes from top-rated schools, College of the Canyons, Whole Foods, Valencia Town Center, and Henry Mayo Hospital. This home offers the perfect mix of comfort, style, and convenience.
Contact an agent
Home facts
- Year built:1985
- Listing ID #:CRCV25221159
- Added:97 day(s) ago
- Updated:January 09, 2026 at 03:27 PM
Rooms and interior
- Bedrooms:2
- Total bathrooms:2
- Full bathrooms:2
- Living area:1,252 sq. ft.
Heating and cooling
- Cooling:Central Air
Structure and exterior
- Year built:1985
- Building area:1,252 sq. ft.
- Lot area:13.11 Acres
Finances and disclosures
- Price:$588,888
- Price per sq. ft.:$470.36
New listings near 26129 Mcbean Pkwy #43
- Open Sun, 12 to 3pmNew
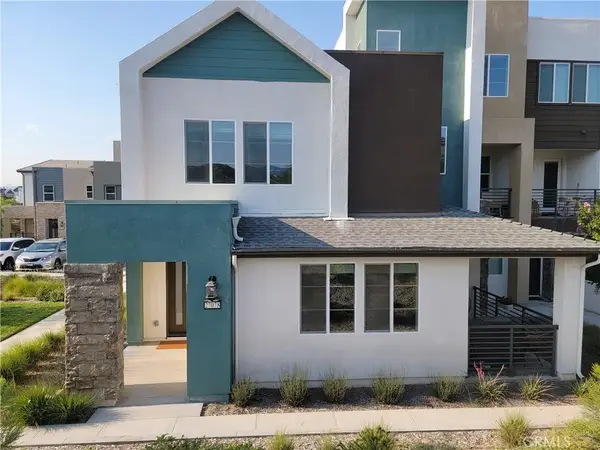 $695,000Active3 beds 3 baths1,800 sq. ft.
$695,000Active3 beds 3 baths1,800 sq. ft.27078 Painted Sky Way, Valencia, CA 91381
MLS# SR26011072Listed by: KELLER WILLIAMS VIP PROPERTIES - New
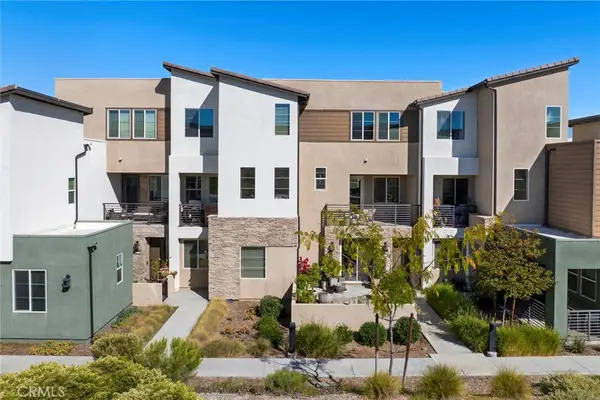 $609,000Active2 beds 3 baths1,530 sq. ft.
$609,000Active2 beds 3 baths1,530 sq. ft.27040 Painted Sky Way, Valencia, CA 91381
MLS# SR26010945Listed by: PINNACLE ESTATE PROPERTIES, INC. - New
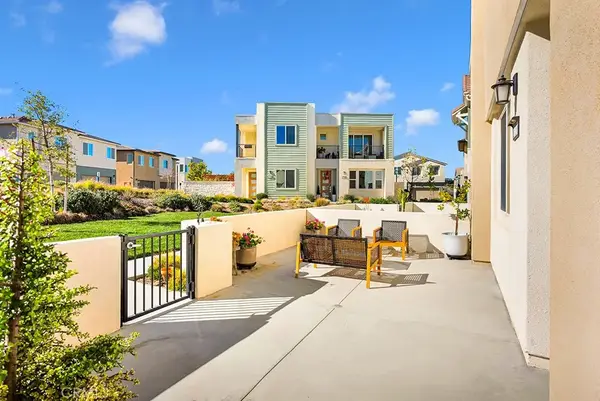 $729,000Active4 beds 3 baths2,100 sq. ft.
$729,000Active4 beds 3 baths2,100 sq. ft.27238 Red Willow Court, Valencia, CA 91381
MLS# SR26010861Listed by: EXP REALTY OF CALIFORNIA INC - New
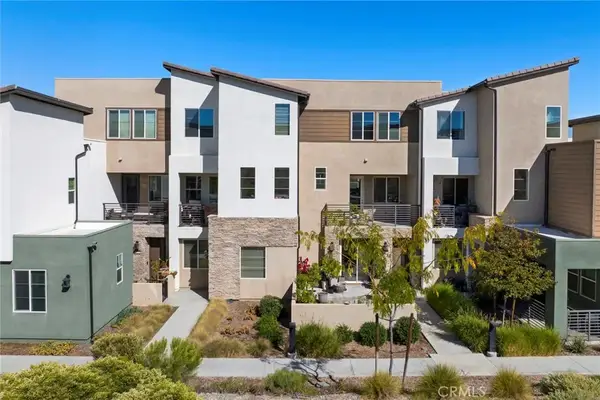 $609,000Active2 beds 3 baths1,530 sq. ft.
$609,000Active2 beds 3 baths1,530 sq. ft.27040 Painted Sky Way, Valencia, CA 91381
MLS# SR26010945Listed by: PINNACLE ESTATE PROPERTIES, INC. - New
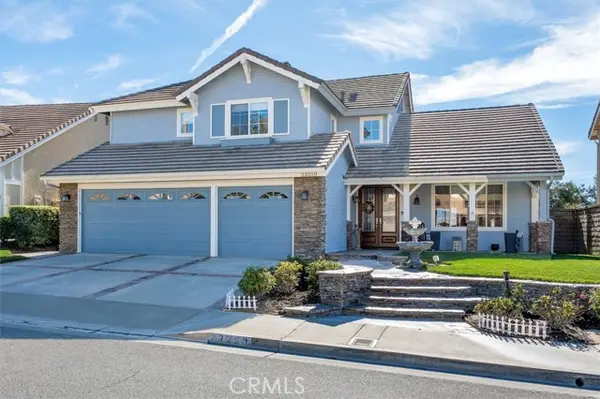 $1,250,000Active4 beds 3 baths2,895 sq. ft.
$1,250,000Active4 beds 3 baths2,895 sq. ft.23250 Sherwood Place, Valencia (santa Clarita), CA 91354
MLS# CRSR26006839Listed by: RE/MAX GATEWAY - New
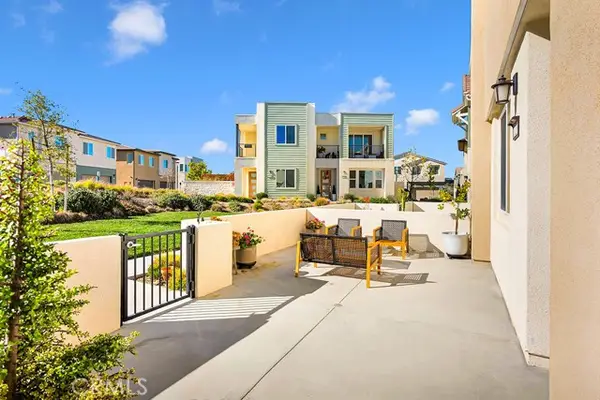 $729,000Active4 beds 3 baths2,100 sq. ft.
$729,000Active4 beds 3 baths2,100 sq. ft.27238 Red Willow Court, Valencia (santa Clarita), CA 91381
MLS# CRSR26010861Listed by: EXP REALTY OF CALIFORNIA INC - Open Sat, 1 to 4pmNew
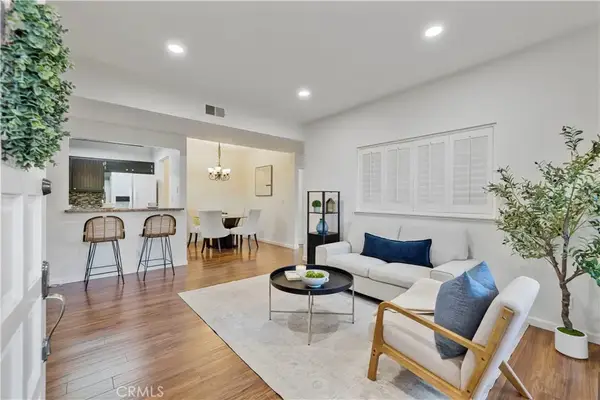 $499,000Active2 beds 2 baths910 sq. ft.
$499,000Active2 beds 2 baths910 sq. ft.23839 Del Monte Drive #91, Valencia, CA 91355
MLS# SR25272090Listed by: EQUITY UNION - Open Sat, 12 to 3pmNew
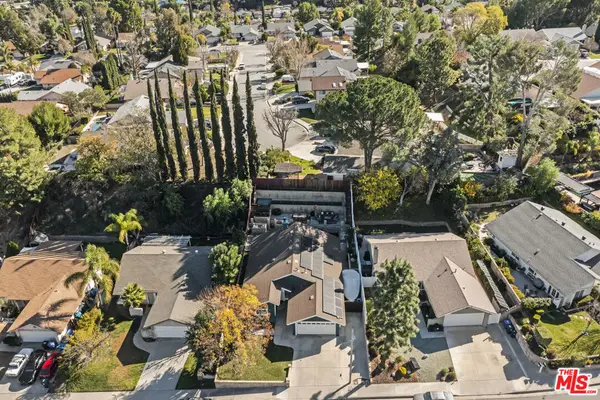 $849,900Active4 beds 2 baths1,624 sq. ft.
$849,900Active4 beds 2 baths1,624 sq. ft.27558 Pamplico Drive, Valencia, CA 91354
MLS# 26636461Listed by: REDFIN - Open Sat, 1 to 4pmNew
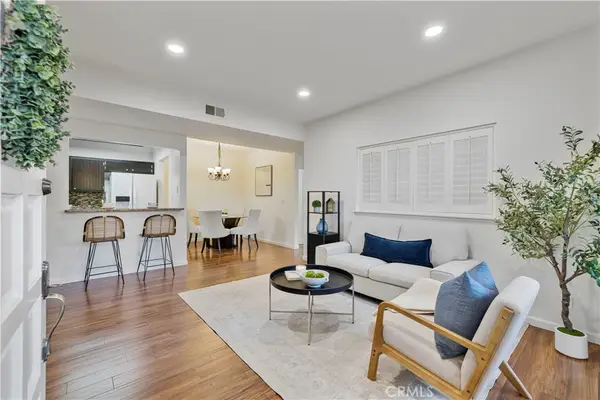 $499,000Active2 beds 2 baths910 sq. ft.
$499,000Active2 beds 2 baths910 sq. ft.23839 Del Monte Drive #91, Valencia, CA 91355
MLS# SR25272090Listed by: EQUITY UNION - New
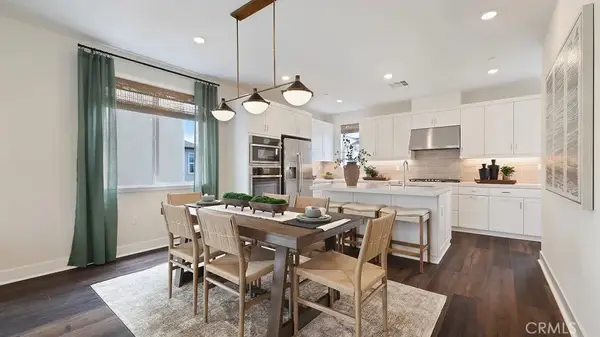 $699,990Active4 beds 4 baths2,184 sq. ft.
$699,990Active4 beds 4 baths2,184 sq. ft.27461 N Limber Pine Place, Valencia, CA 91381
MLS# OC26009714Listed by: KELLER WILLIAMS REALTY
