26433 Emerald Dove Drive, Valencia, CA 91355
Local realty services provided by:Better Homes and Gardens Real Estate Royal & Associates
26433 Emerald Dove Drive,Valencia (santa Clarita), CA 91355
$1,135,000
- 4 Beds
- 3 Baths
- 2,424 sq. ft.
- Single family
- Active
Listed by:chona aros
Office:pinnacle estate properties, inc.
MLS#:CRSR25128220
Source:CAMAXMLS
Price summary
- Price:$1,135,000
- Price per sq. ft.:$468.23
- Monthly HOA dues:$96
About this home
Back on the market, subject to cancellation of previous escrow. * Welcome to The Summit in Valencia. Featuring this modern and pristine home with designer flair! Charming and remodeled for the most discerning occupants * This 4 Bedrooms and 3 Baths home with 2 spacious Bedrooms and 2 Bathrooms on the 1st level. * 2nd level features the Primary Bedroom with en-suite Bathroom, Walk in Closet, Newly remodeled Shower, Double Sink, and Soaking Tub complements the unique marbled Quartz wall panels, the look and feel of luxury! * There is also a 4th Bedroom on the 2nd level. * New Interior and exterior paints, Plantation Shutters, New laminated Floors, All 3 Bathrooms have been remodeled with Quartz shower walls and countertops, New Recessed Lighting, Livingroom and Family Room with Two Fireplaces, Light and Bright Kitchen with Appliances.* Separate Laundry Room with Washer/Dryer Included * There is Work station in the 3-Car Garage, can be a home office or workshop with Air Conditioning * Garage with automatic garage door openers and plenty of cabinet storage and additional Attic storage space with telescopic ladder for convenience. * Relax in your own private heated Spa * Front and rear yard is Landscaped with Energy saving water drip system * This home is truly a pride of ownership wi
Contact an agent
Home facts
- Year built:1988
- Listing ID #:CRSR25128220
- Added:145 day(s) ago
- Updated:October 31, 2025 at 01:44 PM
Rooms and interior
- Bedrooms:4
- Total bathrooms:3
- Full bathrooms:3
- Living area:2,424 sq. ft.
Heating and cooling
- Cooling:Ceiling Fan(s), Central Air
- Heating:Central, Fireplace(s)
Structure and exterior
- Roof:Cement
- Year built:1988
- Building area:2,424 sq. ft.
- Lot area:0.16 Acres
Utilities
- Water:Public
Finances and disclosures
- Price:$1,135,000
- Price per sq. ft.:$468.23
New listings near 26433 Emerald Dove Drive
- Open Sun, 12 to 3pmNew
 $679,500Active3 beds 3 baths1,350 sq. ft.
$679,500Active3 beds 3 baths1,350 sq. ft.28771 Calle De La Paz, Valencia, CA 91354
MLS# SR25248222Listed by: PINNACLE ESTATE PROPERTIES, INC. - New
 $725,000Active4 beds 3 baths1,920 sq. ft.
$725,000Active4 beds 3 baths1,920 sq. ft.24137 Tango Drive, Valencia, CA 91354
MLS# SR25247670Listed by: PRIME REAL ESTATE - Open Sun, 12 to 3pmNew
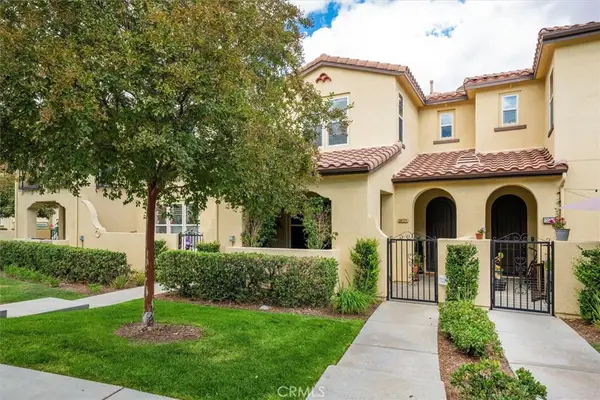 $679,500Active3 beds 3 baths1,350 sq. ft.
$679,500Active3 beds 3 baths1,350 sq. ft.28771 Calle De La Paz, Valencia, CA 91354
MLS# SR25248222Listed by: PINNACLE ESTATE PROPERTIES, INC. - New
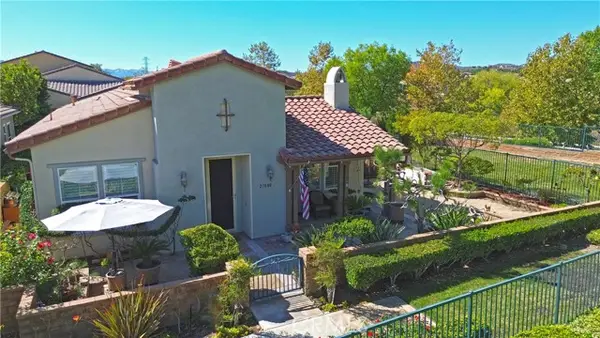 $775,000Active2 beds 2 baths1,693 sq. ft.
$775,000Active2 beds 2 baths1,693 sq. ft.23880 Belcaro Court, Valencia (santa Clarita), CA 91354
MLS# CRSR25236283Listed by: RE/MAX OF SANTA CLARITA - New
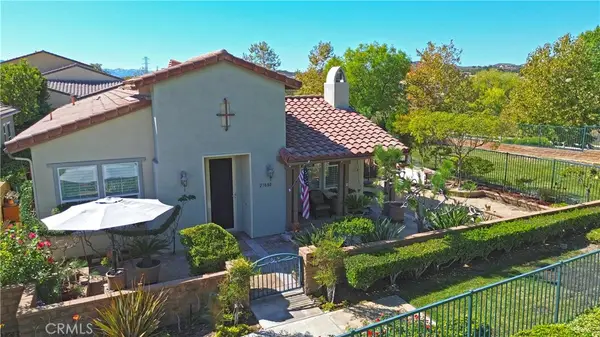 $775,000Active2 beds 2 baths1,693 sq. ft.
$775,000Active2 beds 2 baths1,693 sq. ft.23880 Belcaro Court, Valencia, CA 91354
MLS# SR25236283Listed by: RE/MAX OF SANTA CLARITA - New
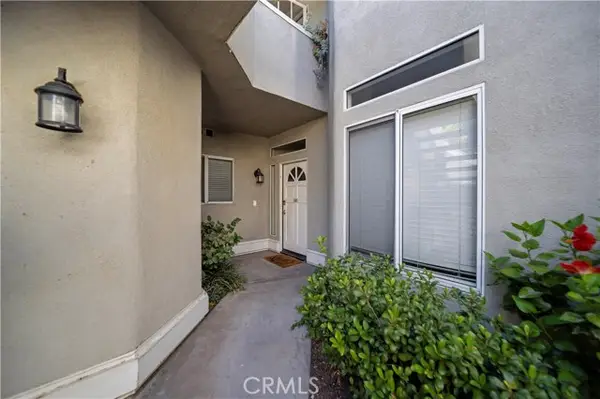 $499,999Active2 beds 2 baths836 sq. ft.
$499,999Active2 beds 2 baths836 sq. ft.23963 Arroyo Park Drive #98, Valencia (santa Clarita), CA 91355
MLS# CRSR25234734Listed by: RE/MAX OF SANTA CLARITA - Open Sat, 12 to 2pmNew
 $499,999Active2 beds 2 baths836 sq. ft.
$499,999Active2 beds 2 baths836 sq. ft.23963 Arroyo Park Drive #98, Valencia, CA 91355
MLS# SR25234734Listed by: RE/MAX OF SANTA CLARITA - Open Sun, 12 to 2pmNew
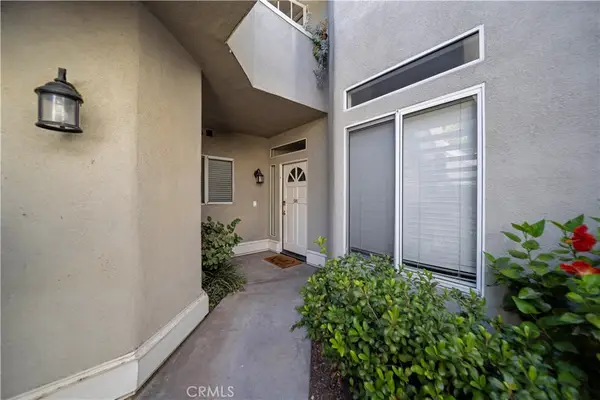 $499,999Active2 beds 2 baths836 sq. ft.
$499,999Active2 beds 2 baths836 sq. ft.23963 Arroyo Park Drive #98, Valencia, CA 91355
MLS# SR25234734Listed by: RE/MAX OF SANTA CLARITA - Open Sun, 12 to 2pmNew
 $499,999Active2 beds 2 baths836 sq. ft.
$499,999Active2 beds 2 baths836 sq. ft.23963 Arroyo Park Drive #98, Valencia, CA 91355
MLS# SR25234734Listed by: RE/MAX OF SANTA CLARITA - New
 $730,000Active4 beds 3 baths1,529 sq. ft.
$730,000Active4 beds 3 baths1,529 sq. ft.27139 Vista Encantada, Valencia (santa Clarita), CA 91354
MLS# CRSR25249533Listed by: REAL BROKERAGE TECHNOLOGIES, INC.
