27065 Rio Prado Drive, Valencia, CA 91354
Local realty services provided by:Better Homes and Gardens Real Estate Royal & Associates
27065 Rio Prado Drive,Valencia (santa Clarita), CA 91354
$749,999
- 4 Beds
- 3 Baths
- 2,014 sq. ft.
- Townhouse
- Active
Listed by:camden whitfield
Office:equity union
MLS#:CRSR25192651
Source:CA_BRIDGEMLS
Price summary
- Price:$749,999
- Price per sq. ft.:$372.39
- Monthly HOA dues:$95
About this home
Step into this beautifully updated 4-bed, 3-bath home with over 2,000 sq ft in the desirable Valencia Racquet Club neighborhood. The open floor plan features a spacious living room with vaulted ceilings and a cozy fireplace, a formal dining area with built-in bar, and a remodeled kitchen with stainless steel appliances and a breakfast counter. Dual sliding glass doors open to a large covered patio-perfect for relaxing or entertaining. The main-level primary suite offers a renovated ensuite and ample closet space, while upstairs includes three generously sized bedrooms and two full baths. Additional highlights include a gated front courtyard and a two-car garage. Located directly across from the gated community park with a pool/spa, clubhouse, tennis and basketball courts, and a playground. Close to top-rated schools, great shopping and dining, and the 130-acre Central Park with endless recreational options.
Contact an agent
Home facts
- Year built:1975
- Listing ID #:CRSR25192651
- Added:67 day(s) ago
- Updated:November 03, 2025 at 06:50 PM
Rooms and interior
- Bedrooms:4
- Total bathrooms:3
- Full bathrooms:3
- Living area:2,014 sq. ft.
Heating and cooling
- Cooling:Ceiling Fan(s), Central Air
- Heating:Central
Structure and exterior
- Year built:1975
- Building area:2,014 sq. ft.
- Lot area:0.09 Acres
Finances and disclosures
- Price:$749,999
- Price per sq. ft.:$372.39
New listings near 27065 Rio Prado Drive
- New
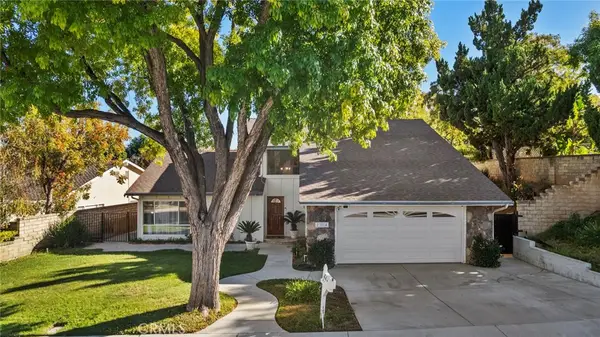 $1,025,000Active5 beds 3 baths2,431 sq. ft.
$1,025,000Active5 beds 3 baths2,431 sq. ft.23814 Sarda Road, Valencia, CA 91355
MLS# GD25250871Listed by: COLDWELL BANKER HALLMARK - New
 $679,500Active3 beds 3 baths1,350 sq. ft.
$679,500Active3 beds 3 baths1,350 sq. ft.28771 Calle De La Paz, Valencia, CA 91354
MLS# SR25248222Listed by: PINNACLE ESTATE PROPERTIES, INC. - New
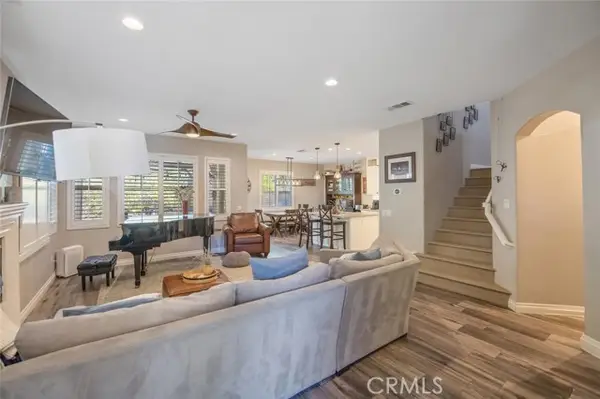 $745,000Active4 beds 3 baths1,920 sq. ft.
$745,000Active4 beds 3 baths1,920 sq. ft.24137 Tango Drive, Valencia (santa Clarita), CA 91354
MLS# CRSR25247670Listed by: PRIME REAL ESTATE - New
 $745,000Active4 beds 3 baths1,920 sq. ft.
$745,000Active4 beds 3 baths1,920 sq. ft.24137 Tango Drive, Valencia, CA 91354
MLS# SR25247670Listed by: PRIME REAL ESTATE - New
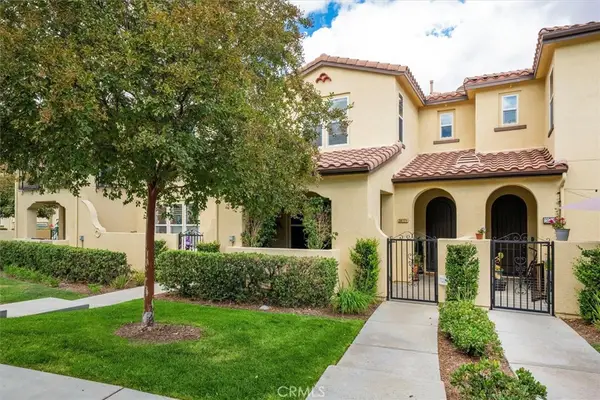 $679,500Active3 beds 3 baths1,350 sq. ft.
$679,500Active3 beds 3 baths1,350 sq. ft.28771 Calle De La Paz, Valencia, CA 91354
MLS# SR25248222Listed by: PINNACLE ESTATE PROPERTIES, INC. - New
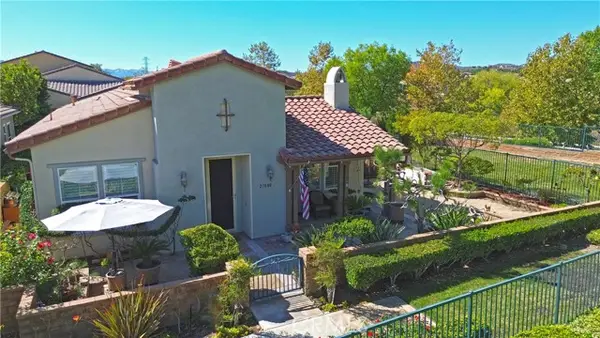 $775,000Active2 beds 2 baths1,693 sq. ft.
$775,000Active2 beds 2 baths1,693 sq. ft.23880 Belcaro Court, Valencia (santa Clarita), CA 91354
MLS# CRSR25236283Listed by: RE/MAX OF SANTA CLARITA - New
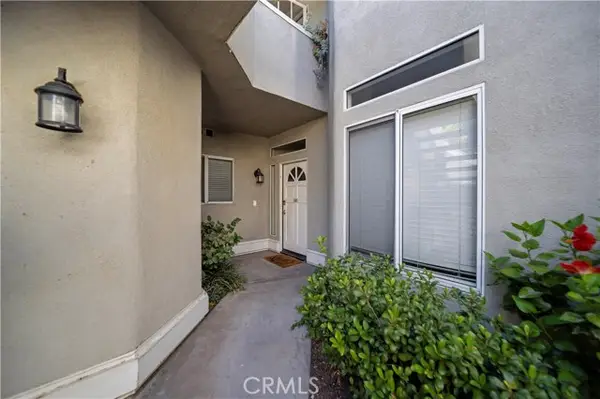 $499,999Active2 beds 2 baths836 sq. ft.
$499,999Active2 beds 2 baths836 sq. ft.23963 Arroyo Park Drive #98, Valencia (santa Clarita), CA 91355
MLS# CRSR25234734Listed by: RE/MAX OF SANTA CLARITA - New
 $499,999Active2 beds 2 baths836 sq. ft.
$499,999Active2 beds 2 baths836 sq. ft.23963 Arroyo Park Drive #98, Valencia, CA 91355
MLS# SR25234734Listed by: RE/MAX OF SANTA CLARITA - New
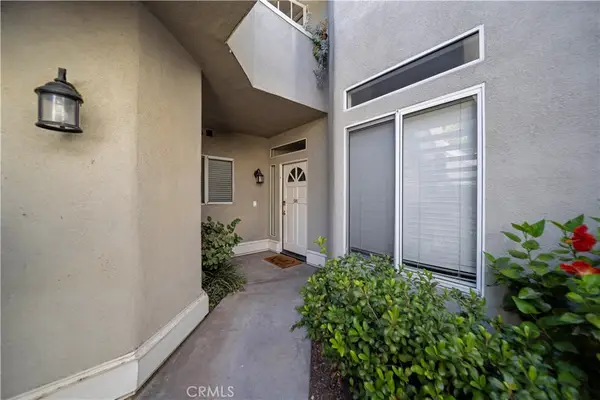 $499,999Active2 beds 2 baths836 sq. ft.
$499,999Active2 beds 2 baths836 sq. ft.23963 Arroyo Park Drive #98, Valencia, CA 91355
MLS# SR25234734Listed by: RE/MAX OF SANTA CLARITA - New
 $499,999Active2 beds 2 baths836 sq. ft.
$499,999Active2 beds 2 baths836 sq. ft.23963 Arroyo Park Drive #98, Valencia, CA 91355
MLS# SR25234734Listed by: RE/MAX OF SANTA CLARITA
