27446 Acacia Drive, Valencia, CA 91354
Local realty services provided by:Better Homes and Gardens Real Estate Royal & Associates
27446 Acacia Drive,Valencia (santa Clarita), CA 91354
$750,000
- 4 Beds
- 3 Baths
- 1,858 sq. ft.
- Townhouse
- Active
Listed by: johnathan frank
Office: real brokerage technologies, inc.
MLS#:CRSR25188161
Source:CA_BRIDGEMLS
Price summary
- Price:$750,000
- Price per sq. ft.:$403.66
- Monthly HOA dues:$241
About this home
Beautifully maintained and updated Valencia Creekside townhome-featuring the largest floor plan in the community and one of the few with a downstairs 4th bedroom and bathroom! Offering 4 bedrooms, 3 bathrooms, a 2-car garage, and a spacious private patio, this home has been freshly updated with new interior paint throughout the living space. A lush front yard and welcoming covered porch into a bright, open living room complete with a ceiling fan, cozy fireplace and plantation shutters. The thoughtful layout includes a downstairs bedroom and ¾ bath-perfect for guests, multigenerational living, or a private home office. The living space flows seamlessly into the dining area and open kitchen. A newly updated kitchen is a true showpiece, blending modern design with everyday functionality. Bright and airy with recessed lighting, it features a large center island with crisp white quartz countertops, perfect for meal prep or casual dining. The two-tone cabinetry offers a stylish contrast-deep green lower cabinets accented with sleek gold hardware, paired with clean white upper cabinets for a timeless look. A farmhouse-style apron sink sits beneath a sunlit window, complemented by a designer hexagon tile backsplash that adds a subtle touch of elegance. The kitchen is complete with stain
Contact an agent
Home facts
- Year built:2004
- Listing ID #:CRSR25188161
- Added:108 day(s) ago
- Updated:December 17, 2025 at 03:38 AM
Rooms and interior
- Bedrooms:4
- Total bathrooms:3
- Full bathrooms:3
- Living area:1,858 sq. ft.
Heating and cooling
- Cooling:Central Air
- Heating:Central
Structure and exterior
- Year built:2004
- Building area:1,858 sq. ft.
- Lot area:2.43 Acres
Finances and disclosures
- Price:$750,000
- Price per sq. ft.:$403.66
New listings near 27446 Acacia Drive
- New
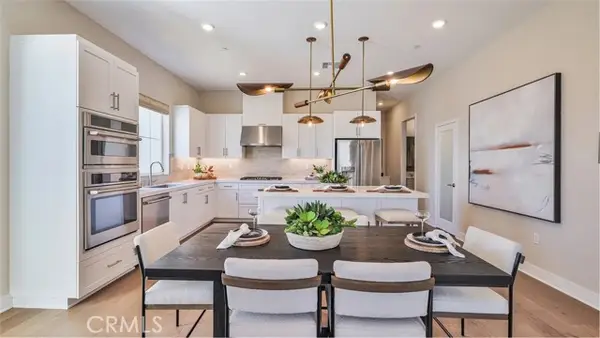 $769,990Active4 beds 3 baths2,075 sq. ft.
$769,990Active4 beds 3 baths2,075 sq. ft.27329 Shore Pine Place, Valencia, CA 91381
MLS# OC25277989Listed by: KELLER WILLIAMS REALTY - New
 $759,990Active3 beds 3 baths1,976 sq. ft.
$759,990Active3 beds 3 baths1,976 sq. ft.27325 Shore Pine Place, Valencia, CA 91381
MLS# OC25278004Listed by: KELLER WILLIAMS REALTY - New
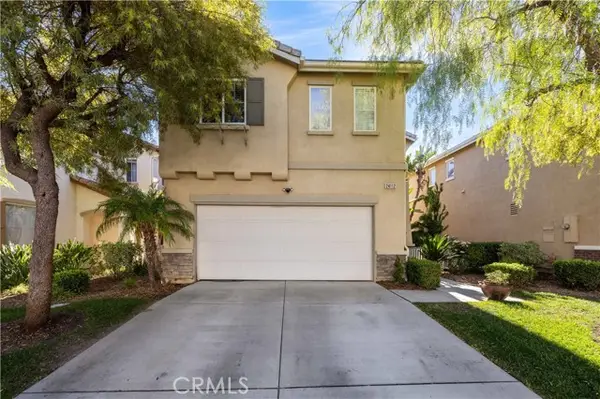 $779,900Active4 beds 3 baths1,941 sq. ft.
$779,900Active4 beds 3 baths1,941 sq. ft.24112 Joshua, Valencia, CA 91354
MLS# SR25266305Listed by: KELLER WILLIAMS REALTY ANTELOPE VALLEY - New
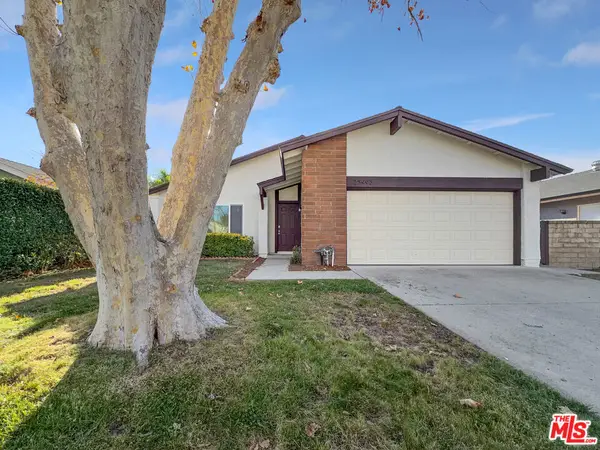 $810,000Active3 beds 2 baths1,384 sq. ft.
$810,000Active3 beds 2 baths1,384 sq. ft.25443 Via Labrada, Valencia, CA 91355
MLS# 25629577Listed by: OPENDOOR BROKERAGE INC. - New
 $810,000Active3 beds 2 baths1,384 sq. ft.
$810,000Active3 beds 2 baths1,384 sq. ft.25443 Via Labrada, Valencia, CA 91355
MLS# 25629577Listed by: OPENDOOR BROKERAGE INC. - New
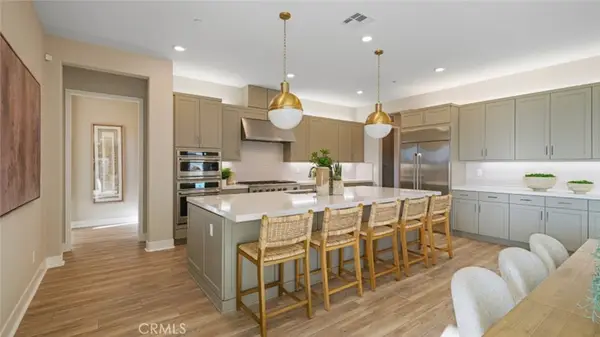 $1,179,990Active3 beds 4 baths2,547 sq. ft.
$1,179,990Active3 beds 4 baths2,547 sq. ft.29409 Via Diamante, Valencia, CA 91354
MLS# OC25277640Listed by: KELLER WILLIAMS REALTY - New
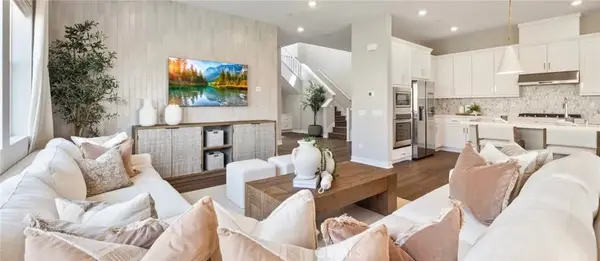 $794,990Active2 beds 3 baths2,269 sq. ft.
$794,990Active2 beds 3 baths2,269 sq. ft.24517 Via La Sombrilla, Valencia, CA 91354
MLS# OC25277468Listed by: KELLER WILLIAMS REALTY - New
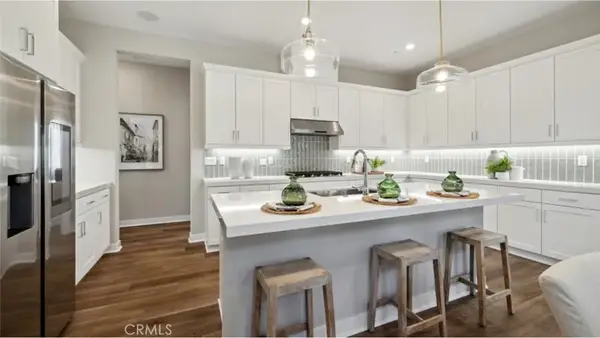 $744,990Active2 beds 3 baths2,154 sq. ft.
$744,990Active2 beds 3 baths2,154 sq. ft.24511 Villa La Sombrilla, Valencia, CA 91354
MLS# OC25277485Listed by: KELLER WILLIAMS REALTY - New
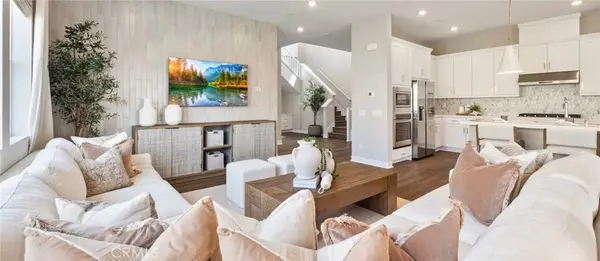 $794,990Active2 beds 3 baths2,269 sq. ft.
$794,990Active2 beds 3 baths2,269 sq. ft.24517 Via La Sombrilla, Valencia, CA 91354
MLS# OC25277468Listed by: KELLER WILLIAMS REALTY - New
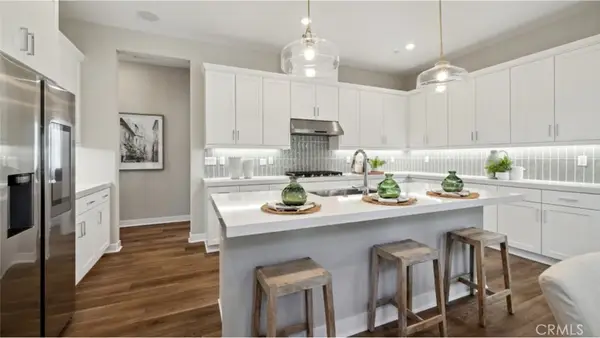 $744,990Active2 beds 3 baths2,154 sq. ft.
$744,990Active2 beds 3 baths2,154 sq. ft.24511 Villa La Sombrilla, Valencia, CA 91354
MLS# OC25277485Listed by: KELLER WILLIAMS REALTY
