- BHGRE®
- California
- Valencia
- 28613 Jardineras Drive
28613 Jardineras Drive, Valencia, CA 91354
Local realty services provided by:Better Homes and Gardens Real Estate Royal & Associates
28613 Jardineras Drive,Valencia (santa Clarita), CA 91354
$699,999
- 3 Beds
- 3 Baths
- 1,830 sq. ft.
- Townhouse
- Pending
Listed by: neal weichel
Office: re/max of santa clarita
MLS#:CRSR25142624
Source:CAMAXMLS
Price summary
- Price:$699,999
- Price per sq. ft.:$382.51
- Monthly HOA dues:$340
About this home
Valencia's popular West Creek neighborhood is home to this model sharp 3 bedroom plus loft townhome! Exceptional location overlooking the greenbelt/dog park with no buildings in front or to the side. 2 separate yard areas too, the gated entrance patio and a generous back yard with paver stone hardscape and sharp artificial turf. Low maintenance and very nice. The first floor is open concept with a modern kitchen and great room. Quartz counters, white cabinets, stainless appliances and plenty of room to cook or entertain. Half bath downstairs for guests and 2 car garage with direct access into the home. Upstairs are 3 bedrooms plus a good sized loft, perfect as an office or second family room area. Both full baths upstairs feature tasteful tile flooring and everywhere you look the decor is neutral and light. Wonderful amenities are everywhere in the neighborhood from parks to pools and walking trails. Highly rated schools include the coveted West Creek Academy.
Contact an agent
Home facts
- Year built:2019
- Listing ID #:CRSR25142624
- Added:218 day(s) ago
- Updated:January 30, 2026 at 08:52 AM
Rooms and interior
- Bedrooms:3
- Total bathrooms:3
- Full bathrooms:2
- Living area:1,830 sq. ft.
Heating and cooling
- Cooling:Central Air
- Heating:Central
Structure and exterior
- Year built:2019
- Building area:1,830 sq. ft.
- Lot area:0.82 Acres
Utilities
- Water:Public
Finances and disclosures
- Price:$699,999
- Price per sq. ft.:$382.51
New listings near 28613 Jardineras Drive
- Open Sat, 11am to 2pmNew
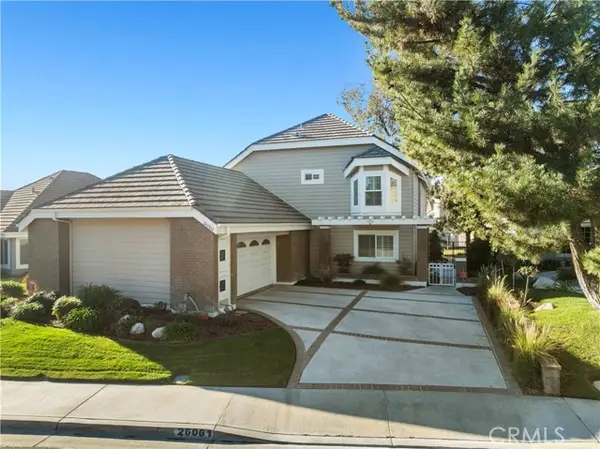 $1,195,000Active4 beds 3 baths2,536 sq. ft.
$1,195,000Active4 beds 3 baths2,536 sq. ft.26061 Charonne Court, Valencia, CA 91355
MLS# SR26021072Listed by: RE/MAX OF SANTA CLARITA - New
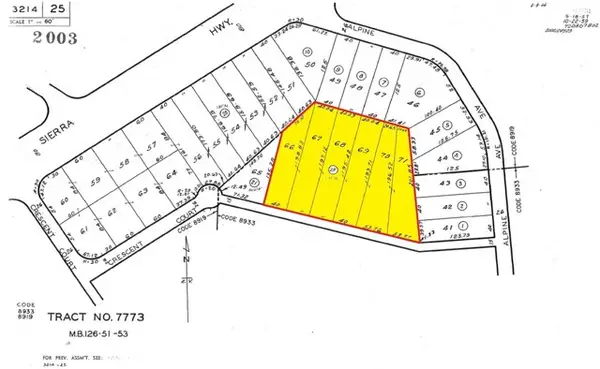 $70,000Active1.02 Acres
$70,000Active1.02 Acres0 Crescent Ct Drt Vic, Santa Clarita, CA 91350
MLS# IV26018947Listed by: HOME & LAND SOURCE - New
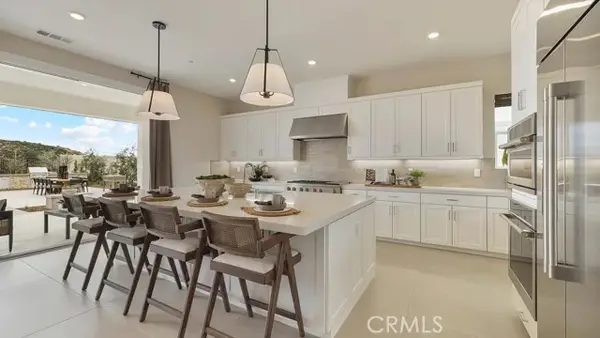 $1,099,990Active4 beds 5 baths3,801 sq. ft.
$1,099,990Active4 beds 5 baths3,801 sq. ft.24313 Camino Oceano, Valencia (santa Clarita), CA 91354
MLS# CROC26021335Listed by: KELLER WILLIAMS REALTY  $763,625Pending2 beds 2 baths1,653 sq. ft.
$763,625Pending2 beds 2 baths1,653 sq. ft.24507 Via La Sombrilla, Valencia, CA 91354
MLS# OC25264679Listed by: KELLER WILLIAMS REALTY- New
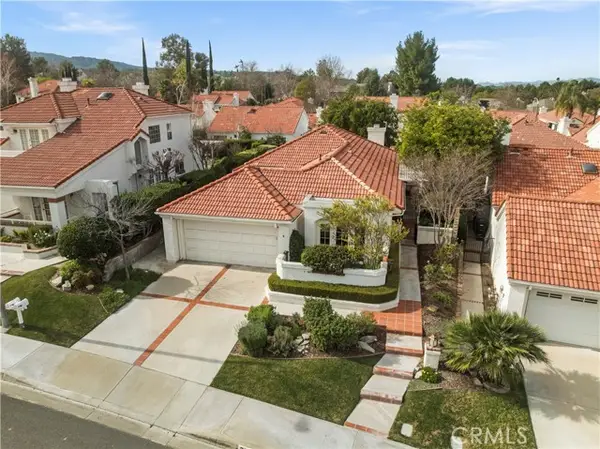 $945,000Active4 beds 2 baths1,678 sq. ft.
$945,000Active4 beds 2 baths1,678 sq. ft.26355 Marsala Drive, Valencia, CA 91355
MLS# SR26019841Listed by: RE/MAX OF SANTA CLARITA - New
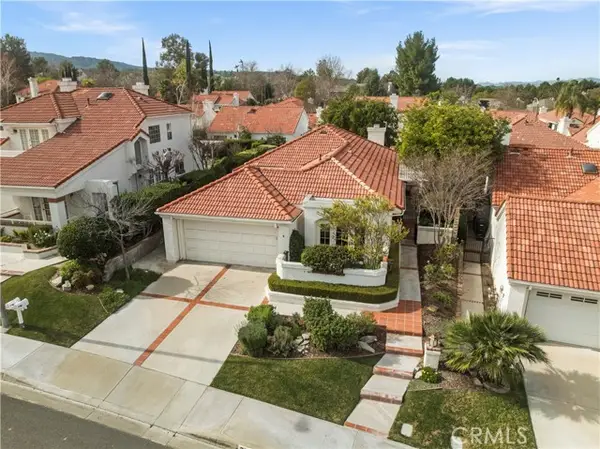 $945,000Active4 beds 2 baths1,678 sq. ft.
$945,000Active4 beds 2 baths1,678 sq. ft.26355 Marsala Drive, Valencia (santa Clarita), CA 91355
MLS# CRSR26019841Listed by: RE/MAX OF SANTA CLARITA - New
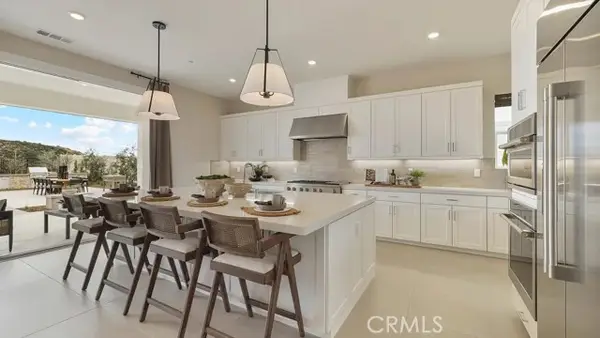 $1,099,990Active4 beds 5 baths3,801 sq. ft.
$1,099,990Active4 beds 5 baths3,801 sq. ft.24313 Camino Oceano, Valencia, CA 91354
MLS# OC26021335Listed by: KELLER WILLIAMS REALTY - New
 $899,000Active3 beds 3 baths1,995 sq. ft.
$899,000Active3 beds 3 baths1,995 sq. ft.24345 Caladium, Valencia (santa Clarita), CA 91354
MLS# CRSR26019986Listed by: THE ONE LUXURY PROPERTIES - Open Sat, 10:30am to 3:30pmNew
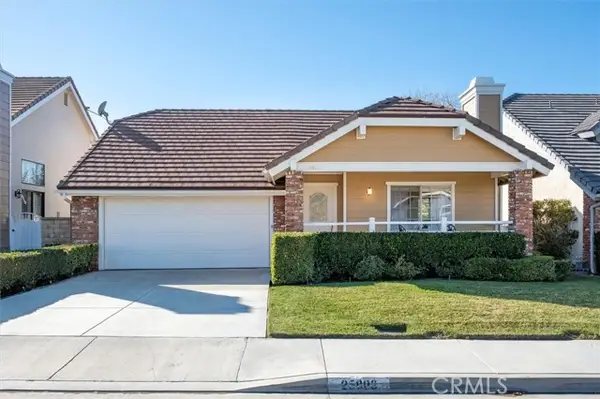 $800,000Active2 beds 2 baths1,259 sq. ft.
$800,000Active2 beds 2 baths1,259 sq. ft.25809 Espinoza, Valencia, CA 91355
MLS# SR26020909Listed by: RE/MAX OF SANTA CLARITA - Open Sat, 12 to 3pmNew
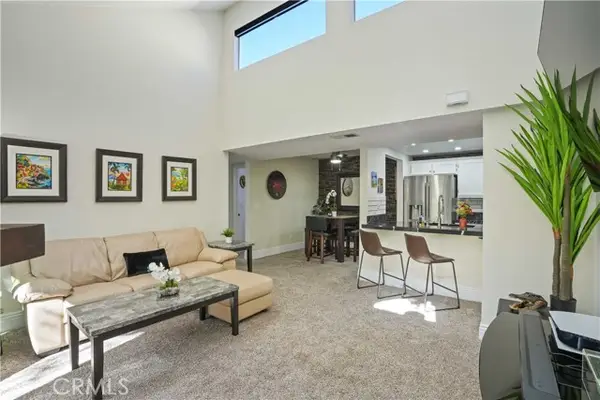 $515,000Active2 beds 2 baths925 sq. ft.
$515,000Active2 beds 2 baths925 sq. ft.24155 Del Monte #368, Valencia, CA 91355
MLS# SR26021004Listed by: RE/MAX GATEWAY

