- BHGRE®
- California
- Valencia
- 28648 Iron Village Drive
28648 Iron Village Drive, Valencia, CA 91354
Local realty services provided by:Better Homes and Gardens Real Estate Royal & Associates
28648 Iron Village Drive,Valencia (santa Clarita), CA 91354
$1,109,000
- 3 Beds
- 4 Baths
- 2,750 sq. ft.
- Single family
- Active
Listed by: kathy watterson, christopher wells
Office: re/max of santa clarita
MLS#:CRSR25199649
Source:CAMAXMLS
Price summary
- Price:$1,109,000
- Price per sq. ft.:$403.27
- Monthly HOA dues:$155
About this home
MAIN FLOOR PRIMARY SUITE, in Gated Valencia West Hills with, BREATHTAKING VIEWS. Welcome to your dream home: beautifully designed with sweeping valley and hillside views in one of Valencia's most sought-after gated communities! This stunning property blends elegance, comfort, and functionality, with modern fininishes, tall doorways, and expansive windows offering plenty of natural light. The open-concept family room boasts a sleek modern fireplace with custom recessed wall features, and seamlessly flows into the living spaces on the main floor. The kitchen features a generous center island with seating, a built-in wine fridge, elegant granite countertops with mosaic tile backsplash, under-cabinet lighting, built-in range, double ovens, walk-in pantry, and stainless steel appliances. A formal dining room with custom European cabinetry provides the perfect setting for gatherings, with a full guest bath on the main level. The spacious main-floor primary suite is a true retreat, featuring an open layout, walk-in closet with custom built-ins, and direct backyard access where you can soak in the gorgeous views! The luxurious ensuite bathroom offers dual sinks, abundant counter space and storage, a soaking tub, separate shower, and a private water closet. Upstairs, a well appointed loft
Contact an agent
Home facts
- Year built:2014
- Listing ID #:CRSR25199649
- Added:140 day(s) ago
- Updated:January 29, 2026 at 02:45 PM
Rooms and interior
- Bedrooms:3
- Total bathrooms:4
- Full bathrooms:4
- Living area:2,750 sq. ft.
Heating and cooling
- Cooling:Ceiling Fan(s), Central Air
- Heating:Central
Structure and exterior
- Year built:2014
- Building area:2,750 sq. ft.
- Lot area:0.15 Acres
Utilities
- Water:Public
Finances and disclosures
- Price:$1,109,000
- Price per sq. ft.:$403.27
New listings near 28648 Iron Village Drive
- New
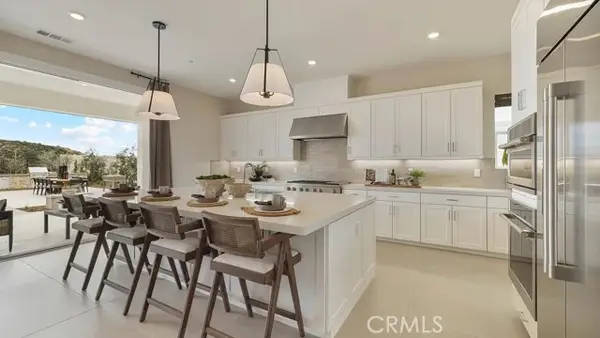 $1,099,990Active4 beds 5 baths3,801 sq. ft.
$1,099,990Active4 beds 5 baths3,801 sq. ft.24313 Camino Oceano, Valencia (santa Clarita), CA 91354
MLS# CROC26021335Listed by: KELLER WILLIAMS REALTY - New
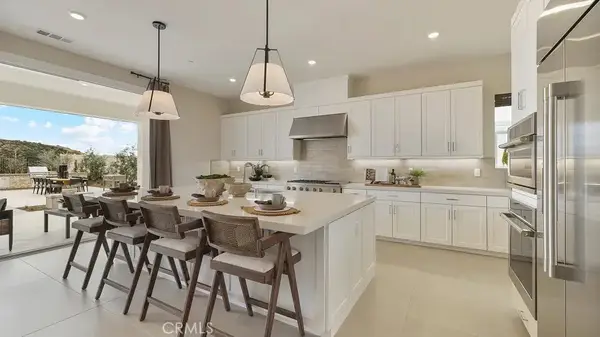 $1,099,990Active4 beds 5 baths3,801 sq. ft.
$1,099,990Active4 beds 5 baths3,801 sq. ft.24313 Camino Oceano, Valencia, CA 91354
MLS# OC26021335Listed by: KELLER WILLIAMS REALTY  $763,625Pending2 beds 2 baths1,653 sq. ft.
$763,625Pending2 beds 2 baths1,653 sq. ft.24507 Via La Sombrilla, Valencia, CA 91354
MLS# OC25264679Listed by: KELLER WILLIAMS REALTY- Open Sat, 1 to 4pmNew
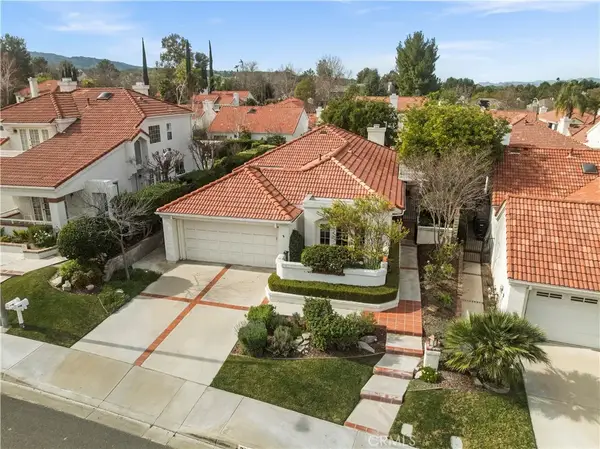 $945,000Active4 beds 2 baths1,678 sq. ft.
$945,000Active4 beds 2 baths1,678 sq. ft.26355 Marsala Drive, Valencia, CA 91355
MLS# SR26019841Listed by: RE/MAX OF SANTA CLARITA - Open Sat, 12 to 3pmNew
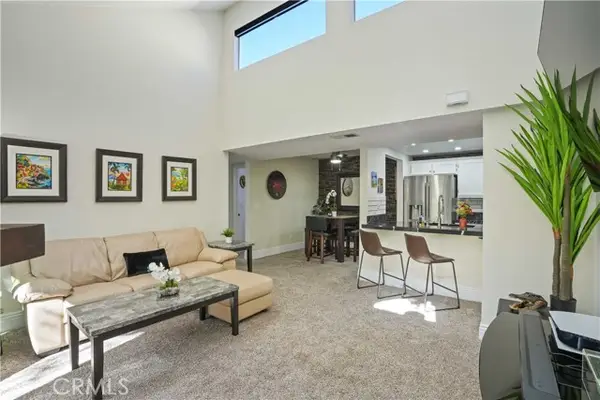 $515,000Active2 beds 2 baths925 sq. ft.
$515,000Active2 beds 2 baths925 sq. ft.24155 Del Monte #368, Valencia, CA 91355
MLS# SR26021004Listed by: RE/MAX GATEWAY - Open Sat, 12 to 3pmNew
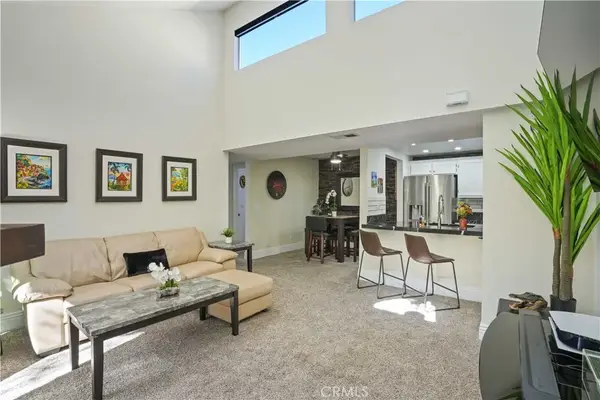 $515,000Active2 beds 2 baths925 sq. ft.
$515,000Active2 beds 2 baths925 sq. ft.24155 Del Monte #368, Valencia, CA 91355
MLS# SR26021004Listed by: RE/MAX GATEWAY - New
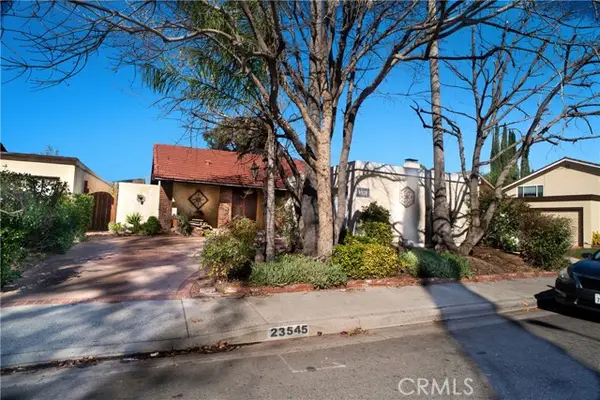 $679,500Active2 beds 2 baths1,225 sq. ft.
$679,500Active2 beds 2 baths1,225 sq. ft.23545 Via Decano, Valencia (santa Clarita), CA 91355
MLS# CRSR26019830Listed by: THE AGENCY - New
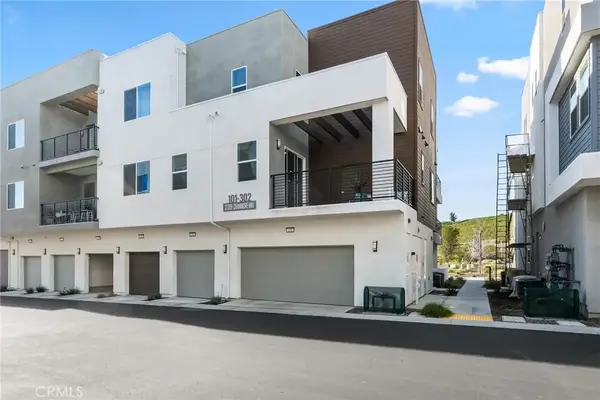 $554,203Active2 beds 2 baths1,168 sq. ft.
$554,203Active2 beds 2 baths1,168 sq. ft.27209 Cranmore Way, Valencia, CA 91381
MLS# CV26020348Listed by: REALTY ONE GROUP WEST - New
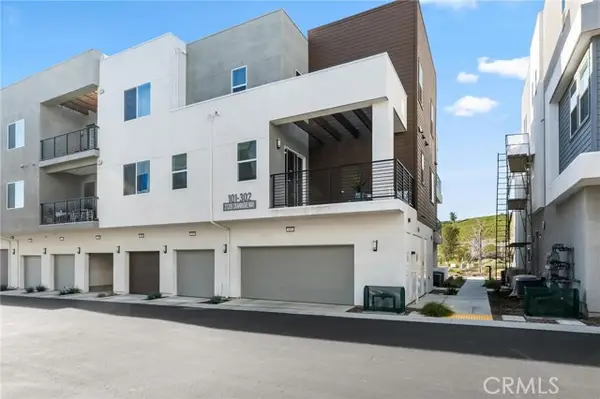 $554,203Active2 beds 2 baths1,168 sq. ft.
$554,203Active2 beds 2 baths1,168 sq. ft.27209 Cranmore Way, Valencia (santa Clarita), CA 91381
MLS# CRCV26020348Listed by: REALTY ONE GROUP WEST - Open Sun, 1 to 3pmNew
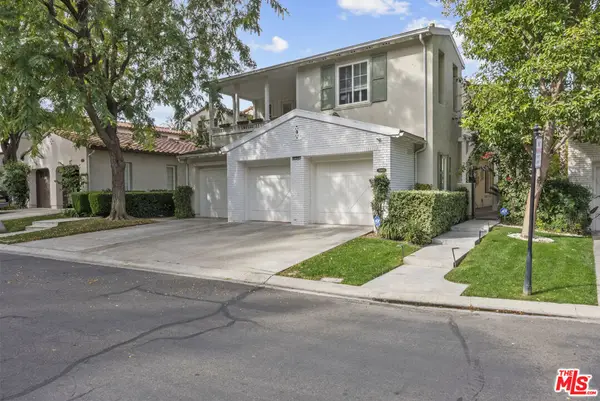 $1,239,000Active4 beds 3 baths3,449 sq. ft.
$1,239,000Active4 beds 3 baths3,449 sq. ft.26809 Brookhollow Drive, Valencia, CA 91355
MLS# 26643725Listed by: BERKSHIRE HATHAWAY HOMESERVICES CALIFORNIA PROPERTIES

