28648 Pietro Drive, Valencia, CA 91354
Local realty services provided by:Better Homes and Gardens Real Estate Royal & Associates
Listed by:michael wertz
Office:realty executives homes
MLS#:CRSR25188703
Source:CA_BRIDGEMLS
Price summary
- Price:$624,900
- Price per sq. ft.:$361.21
- Monthly HOA dues:$382
About this home
Absolute TURNKEY townhome in desirable Valencia West Creek! East facing front door and patio face out to the Santa Clarita River and bike path. Inside you'll find all new flooring and paint throughout. The downstairs floor plan is open with living room, dining room, and kitchen. Upstairs has a computer niche, stackable laundry (included), and 3 spacious bedrooms with tall ceilings. The primary bed/bath features a walk in closet and view to the east. Walk to West Creek park or HOA pool/spa, Rio Norte Jr High, or Havana Savannah! Close to shopping, restaurants, and all the conveniences you need! Many look to live in this area for the highly touted West Creek Academy elementary school, and this will put you right in the boundaries! Additional highlights include a convenient first-floor powder room, a two-car garage with custom storage cabinetry. The private east facing patio at the entry is perfect for BBQs, gardening, or entertaining guests. Situated in a prime location within the community, you'll have easy access to the resort-style amenities including a stunning clubhouse, large swimming pool, multiple parks, community BBQ areas, and extensive walking and biking trails.
Contact an agent
Home facts
- Year built:2012
- Listing ID #:CRSR25188703
- Added:71 day(s) ago
- Updated:October 31, 2025 at 02:41 PM
Rooms and interior
- Bedrooms:3
- Total bathrooms:3
- Full bathrooms:3
- Living area:1,730 sq. ft.
Heating and cooling
- Cooling:Central Air
- Heating:Central
Structure and exterior
- Year built:2012
- Building area:1,730 sq. ft.
- Lot area:4.14 Acres
Finances and disclosures
- Price:$624,900
- Price per sq. ft.:$361.21
New listings near 28648 Pietro Drive
- New
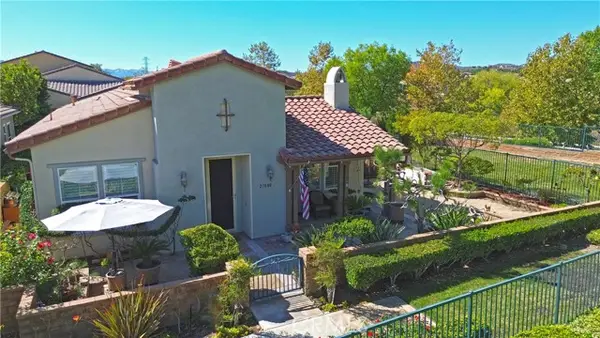 $775,000Active2 beds 2 baths1,693 sq. ft.
$775,000Active2 beds 2 baths1,693 sq. ft.23880 Belcaro Court, Valencia (santa Clarita), CA 91354
MLS# CRSR25236283Listed by: RE/MAX OF SANTA CLARITA - New
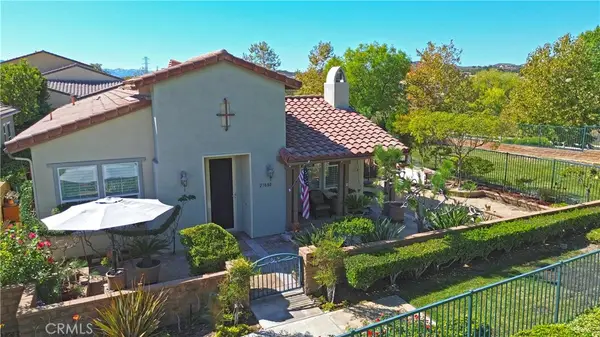 $775,000Active2 beds 2 baths1,693 sq. ft.
$775,000Active2 beds 2 baths1,693 sq. ft.23880 Belcaro Court, Valencia, CA 91354
MLS# SR25236283Listed by: RE/MAX OF SANTA CLARITA - Open Sat, 12 to 2pmNew
 $499,999Active2 beds 2 baths836 sq. ft.
$499,999Active2 beds 2 baths836 sq. ft.23963 Arroyo Park Drive #98, Valencia, CA 91355
MLS# SR25234734Listed by: RE/MAX OF SANTA CLARITA - Open Sat, 12 to 2pmNew
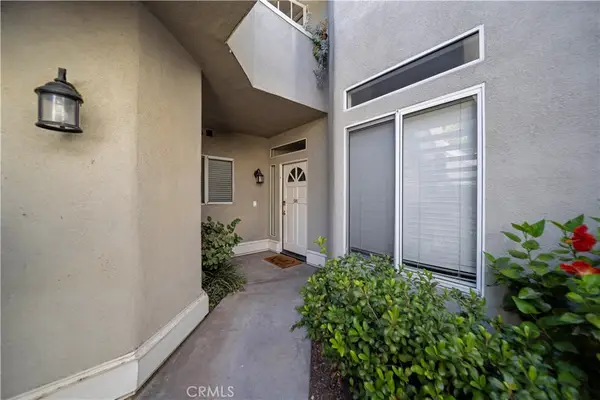 $499,999Active2 beds 2 baths836 sq. ft.
$499,999Active2 beds 2 baths836 sq. ft.23963 Arroyo Park Drive #98, Valencia, CA 91355
MLS# SR25234734Listed by: RE/MAX OF SANTA CLARITA - Open Sat, 12 to 2pmNew
 $499,999Active2 beds 2 baths836 sq. ft.
$499,999Active2 beds 2 baths836 sq. ft.23963 Arroyo Park Drive #98, Valencia, CA 91355
MLS# SR25234734Listed by: RE/MAX OF SANTA CLARITA - New
 $730,000Active4 beds 3 baths1,529 sq. ft.
$730,000Active4 beds 3 baths1,529 sq. ft.27139 Vista Encantada, Valencia (santa Clarita), CA 91354
MLS# CRSR25249533Listed by: REAL BROKERAGE TECHNOLOGIES, INC. - New
 $899,900Active4 beds 3 baths2,811 sq. ft.
$899,900Active4 beds 3 baths2,811 sq. ft.28066 Liana Lane, Valencia (santa Clarita), CA 91354
MLS# CRSR25250139Listed by: RE/MAX GATEWAY - Open Sat, 1 to 4pmNew
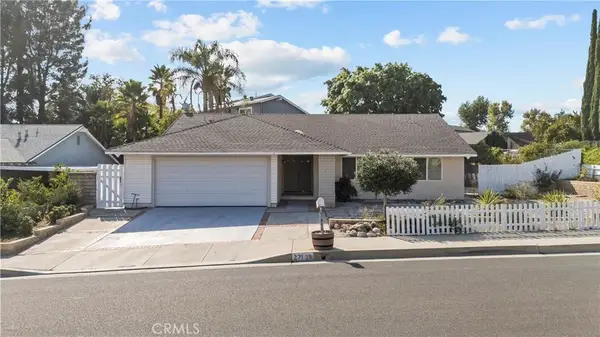 $730,000Active4 beds 3 baths1,529 sq. ft.
$730,000Active4 beds 3 baths1,529 sq. ft.27139 Vista Encantada, Valencia, CA 91354
MLS# SR25249533Listed by: REAL BROKERAGE TECHNOLOGIES, INC. - Open Sat, 12 to 2pmNew
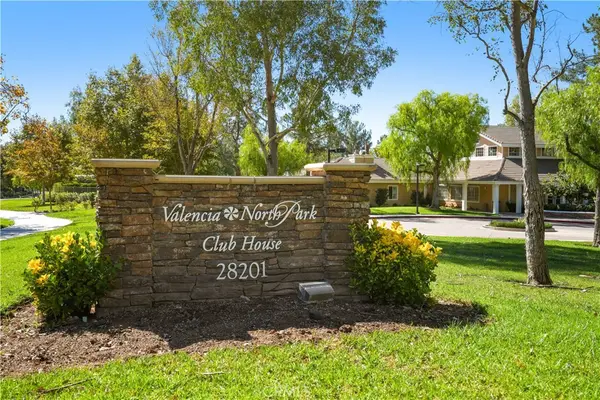 $899,900Active4 beds 3 baths2,811 sq. ft.
$899,900Active4 beds 3 baths2,811 sq. ft.28066 Liana Lane, Valencia, CA 91354
MLS# SR25250139Listed by: RE/MAX GATEWAY - Open Sat, 12 to 2pmNew
 $899,900Active4 beds 3 baths2,811 sq. ft.
$899,900Active4 beds 3 baths2,811 sq. ft.28066 Liana Lane, Valencia, CA 91354
MLS# SR25250139Listed by: RE/MAX GATEWAY
