28652 Iron Village Drive, Valencia, CA 91354
Local realty services provided by:Better Homes and Gardens Real Estate Royal & Associates
28652 Iron Village Drive,Valencia (santa Clarita), CA 91354
$1,199,999
- 4 Beds
- 5 Baths
- 2,991 sq. ft.
- Single family
- Active
Listed by:michelle dubner
Office:equity union
MLS#:CRSR25155301
Source:CA_BRIDGEMLS
Price summary
- Price:$1,199,999
- Price per sq. ft.:$401.2
- Monthly HOA dues:$155
About this home
Spectacular View Home in the Gated Valencia West Hills Community! Nestled on a quiet cul-de-sac in the highly sought-after Iron Village enclave of Valencia West Hills, this stunning residence offers luxury living with a designer's touch and breathtaking views of the valley. Featuring 4 bedrooms (including one full bedroom with en-suite bathroom downstairs with private exterior access), 4.5 bathrooms, and a spacious upstairs loft, this home seamlessly blends function and elegance. Step inside to discover wood-like tile flooring, custom lighting, and crown molding throughout the main level. The heart of the home is a chef's dream kitchen with an oversized island, butler's pantry with wine fridge, and reverse osmosis water system plumbed to both the kitchen sink and refrigerator. The open-concept design flows effortlessly into the living room, where built-in surround sound creates the perfect space for movie nights or entertaining. Upstairs, the luxurious primary suite boasts dual walk-in closets with custom built-ins, dual vanities, a walk-in shower, soaking tub, and a private balcony offering panoramic views of the valley. Two additional bedrooms, two full bathrooms, a versatile loft, and an upstairs laundry room complete the second floor. Step outside to enjoy true Southern Calif
Contact an agent
Home facts
- Year built:2014
- Listing ID #:CRSR25155301
- Added:97 day(s) ago
- Updated:October 31, 2025 at 02:41 PM
Rooms and interior
- Bedrooms:4
- Total bathrooms:5
- Full bathrooms:4
- Living area:2,991 sq. ft.
Heating and cooling
- Cooling:Ceiling Fan(s), Central Air
- Heating:Central
Structure and exterior
- Year built:2014
- Building area:2,991 sq. ft.
- Lot area:0.15 Acres
Finances and disclosures
- Price:$1,199,999
- Price per sq. ft.:$401.2
New listings near 28652 Iron Village Drive
- New
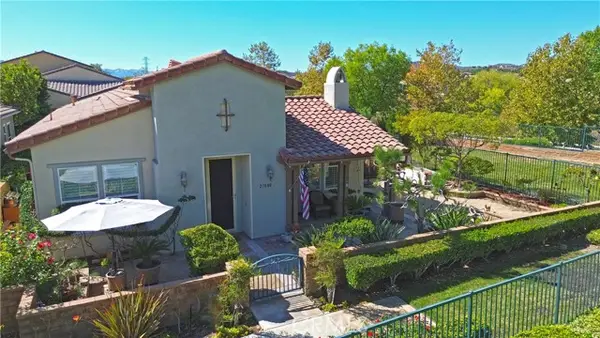 $775,000Active2 beds 2 baths1,693 sq. ft.
$775,000Active2 beds 2 baths1,693 sq. ft.23880 Belcaro Court, Valencia (santa Clarita), CA 91354
MLS# CRSR25236283Listed by: RE/MAX OF SANTA CLARITA - New
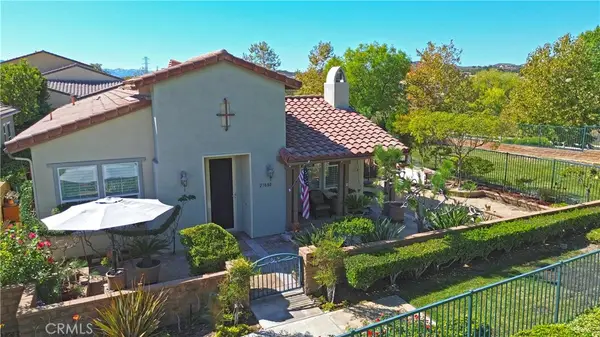 $775,000Active2 beds 2 baths1,693 sq. ft.
$775,000Active2 beds 2 baths1,693 sq. ft.23880 Belcaro Court, Valencia, CA 91354
MLS# SR25236283Listed by: RE/MAX OF SANTA CLARITA - Open Sat, 12 to 2pmNew
 $499,999Active2 beds 2 baths836 sq. ft.
$499,999Active2 beds 2 baths836 sq. ft.23963 Arroyo Park Drive #98, Valencia, CA 91355
MLS# SR25234734Listed by: RE/MAX OF SANTA CLARITA - Open Sat, 12 to 2pmNew
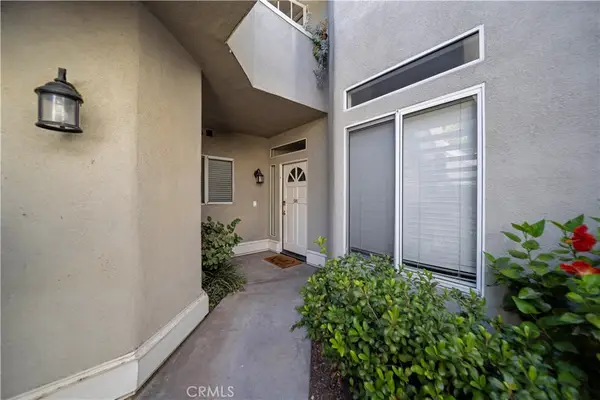 $499,999Active2 beds 2 baths836 sq. ft.
$499,999Active2 beds 2 baths836 sq. ft.23963 Arroyo Park Drive #98, Valencia, CA 91355
MLS# SR25234734Listed by: RE/MAX OF SANTA CLARITA - Open Sat, 12 to 2pmNew
 $499,999Active2 beds 2 baths836 sq. ft.
$499,999Active2 beds 2 baths836 sq. ft.23963 Arroyo Park Drive #98, Valencia, CA 91355
MLS# SR25234734Listed by: RE/MAX OF SANTA CLARITA - New
 $730,000Active4 beds 3 baths1,529 sq. ft.
$730,000Active4 beds 3 baths1,529 sq. ft.27139 Vista Encantada, Valencia (santa Clarita), CA 91354
MLS# CRSR25249533Listed by: REAL BROKERAGE TECHNOLOGIES, INC. - New
 $899,900Active4 beds 3 baths2,811 sq. ft.
$899,900Active4 beds 3 baths2,811 sq. ft.28066 Liana Lane, Valencia (santa Clarita), CA 91354
MLS# CRSR25250139Listed by: RE/MAX GATEWAY - Open Sat, 12 to 2pmNew
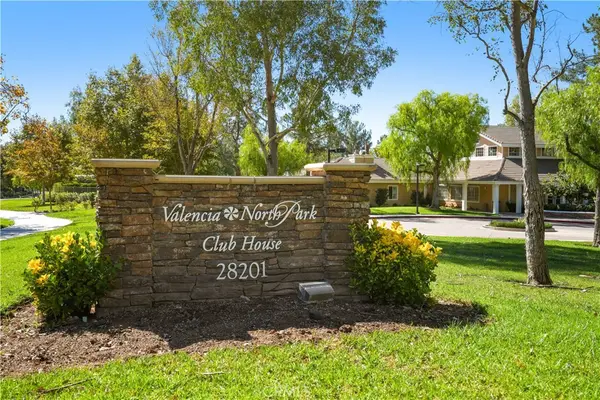 $899,900Active4 beds 3 baths2,811 sq. ft.
$899,900Active4 beds 3 baths2,811 sq. ft.28066 Liana Lane, Valencia, CA 91354
MLS# SR25250139Listed by: RE/MAX GATEWAY - Open Sat, 12 to 2pmNew
 $899,900Active4 beds 3 baths2,811 sq. ft.
$899,900Active4 beds 3 baths2,811 sq. ft.28066 Liana Lane, Valencia, CA 91354
MLS# SR25250139Listed by: RE/MAX GATEWAY - Open Sat, 1 to 4pmNew
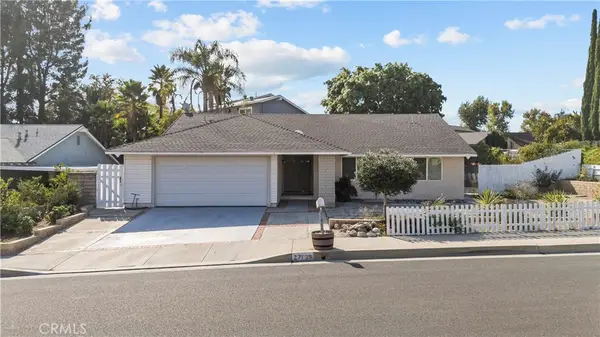 $730,000Active4 beds 3 baths1,529 sq. ft.
$730,000Active4 beds 3 baths1,529 sq. ft.27139 Vista Encantada, Valencia, CA 91354
MLS# SR25249533Listed by: REAL BROKERAGE TECHNOLOGIES, INC.
