- BHGRE®
- California
- Valencia
- 28658 Farrier Drive
28658 Farrier Drive, Valencia, CA 91354
Local realty services provided by:Better Homes and Gardens Real Estate Royal & Associates
28658 Farrier Drive,Valencia (santa Clarita), CA 91354
$1,089,000
- 3 Beds
- 4 Baths
- 2,750 sq. ft.
- Single family
- Active
Listed by: denise reimers, kathryn werner
Office: pinnacle estate properties, inc.
MLS#:CRSR25240094
Source:CA_BRIDGEMLS
Price summary
- Price:$1,089,000
- Price per sq. ft.:$396
- Monthly HOA dues:$155
About this home
Welcome to West Hills-one of Valencia's most prestigious gated communities! This home offers a wonderful balance of elegance and comfort, featuring A MAIN FLOOR PRIMARY SUITE. The recently updated primary bathroom features a free-standing soaker tub and separate walk-in shower with decorative hexagon porcelain floor tiles. Also on the main level, there is a guest bedroom, bathroom, powder room and laundry room with sink. The open-concept layout creates a seamless flow between the kitchen, dining, and family room, creating an inviting space for everyday living and entertaining, including custom built-in cabinetry and shelving surrounding the fireplace. The stunning kitchen features a generous center island with seating, pendant lighting and gorgeous quartz countertops with tile backsplash. Additional kitchen upgrades include stainless steel appliances and a stainless steel farmhouse sink with designer faucet. On the second level, you'll find a spacious loft, 2 secondary bedrooms with walk-in closets and a full bathroom with a double vanity. This home includes ample storage with a large closet under the stairs and various cabinetry throughout. The flooring, baseboards, lighting, bathroom fixtures and hardware have been upgraded throughout the home. Enjoy California living in the re
Contact an agent
Home facts
- Year built:2014
- Listing ID #:CRSR25240094
- Added:106 day(s) ago
- Updated:February 02, 2026 at 02:31 AM
Rooms and interior
- Bedrooms:3
- Total bathrooms:4
- Full bathrooms:3
- Living area:2,750 sq. ft.
Heating and cooling
- Cooling:Ceiling Fan(s), Central Air
- Heating:Central
Structure and exterior
- Year built:2014
- Building area:2,750 sq. ft.
- Lot area:0.15 Acres
Finances and disclosures
- Price:$1,089,000
- Price per sq. ft.:$396
New listings near 28658 Farrier Drive
- New
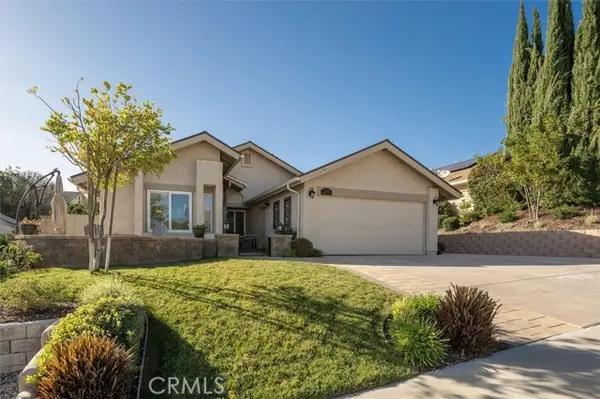 $848,000Active4 beds 2 baths1,624 sq. ft.
$848,000Active4 beds 2 baths1,624 sq. ft.22948 Magnolia Glen, Valencia (santa Clarita), CA 91354
MLS# CRSR26022410Listed by: EQUITY UNION - New
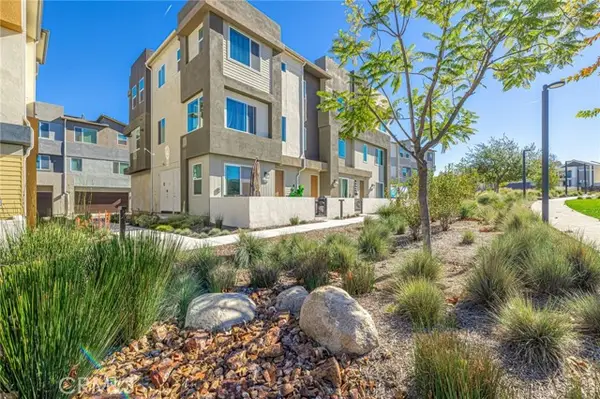 $758,000Active3 beds 4 baths1,866 sq. ft.
$758,000Active3 beds 4 baths1,866 sq. ft.27555 Sanctuary Court, Stevenson Ranch, CA 91381
MLS# CROC26022476Listed by: PINNACLE REAL ESTATE GROUP - New
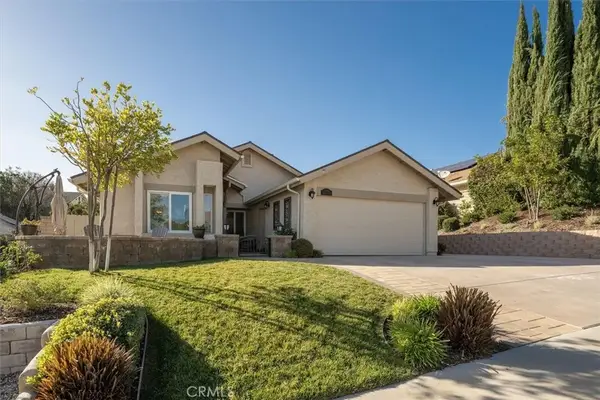 $848,000Active4 beds 2 baths1,624 sq. ft.
$848,000Active4 beds 2 baths1,624 sq. ft.22948 Magnolia Glen, Valencia, CA 91354
MLS# SR26022410Listed by: EQUITY UNION - New
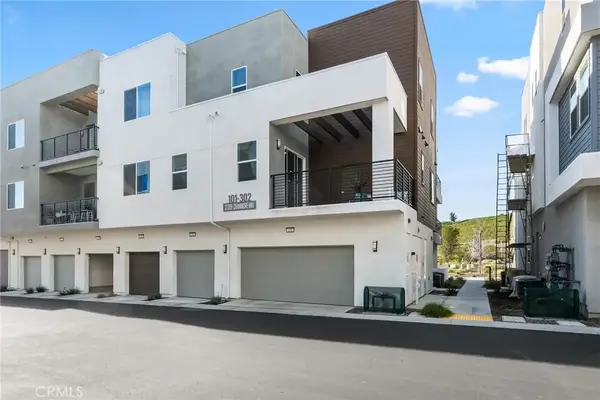 $554,203Active2 beds 2 baths1,168 sq. ft.
$554,203Active2 beds 2 baths1,168 sq. ft.27209 Cranmore Way #203, Valencia, CA 91381
MLS# CV26020348Listed by: REALTY ONE GROUP WEST - New
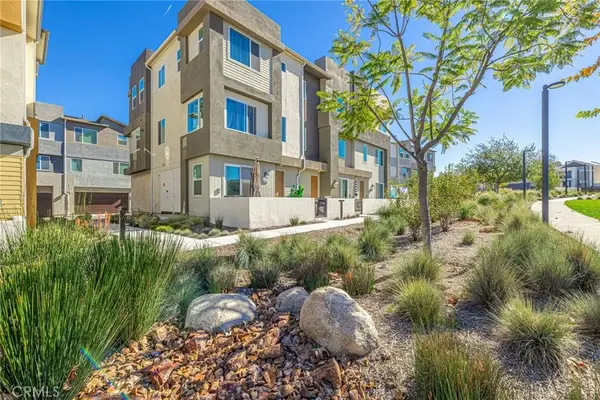 $758,000Active3 beds 4 baths1,866 sq. ft.
$758,000Active3 beds 4 baths1,866 sq. ft.27555 Sanctuary Court, Stevenson Ranch, CA 91381
MLS# OC26022476Listed by: PINNACLE REAL ESTATE GROUP - New
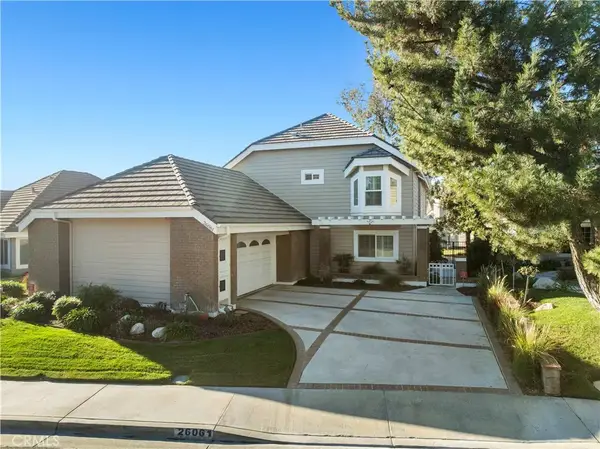 $1,195,000Active4 beds 3 baths2,536 sq. ft.
$1,195,000Active4 beds 3 baths2,536 sq. ft.26061 Charonne Court, Valencia, CA 91355
MLS# SR26021072Listed by: RE/MAX OF SANTA CLARITA - New
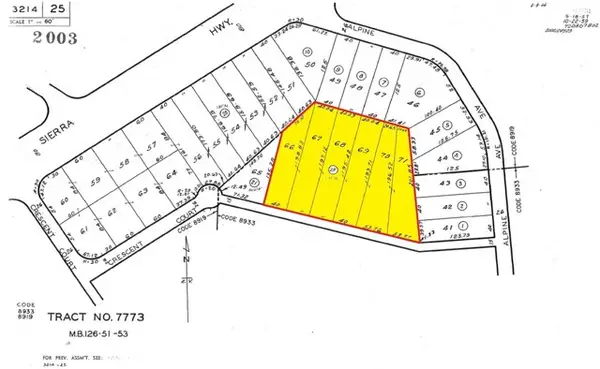 $70,000Active1.02 Acres
$70,000Active1.02 Acres0 Crescent Ct Drt Vic, Santa Clarita, CA 91350
MLS# IV26018947Listed by: HOME & LAND SOURCE - New
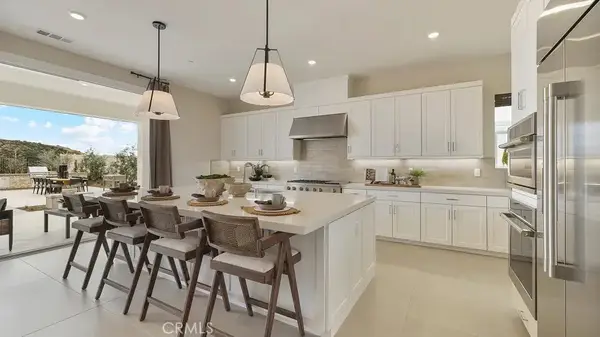 $1,099,990Active4 beds 5 baths3,801 sq. ft.
$1,099,990Active4 beds 5 baths3,801 sq. ft.24313 Camino Oceano, Valencia, CA 91354
MLS# OC26021335Listed by: KELLER WILLIAMS REALTY - New
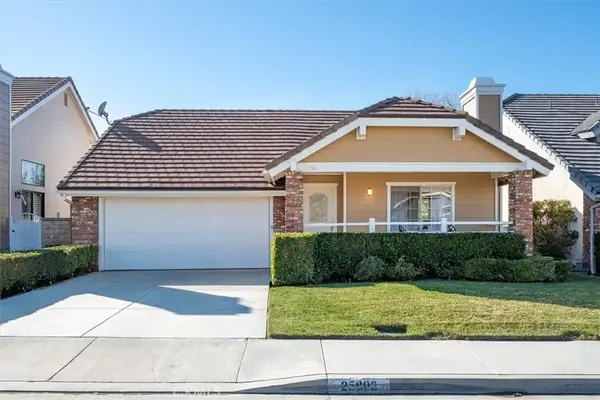 $800,000Active2 beds 2 baths1,259 sq. ft.
$800,000Active2 beds 2 baths1,259 sq. ft.25809 Espinoza, Valencia, CA 91355
MLS# SR26020909Listed by: RE/MAX OF SANTA CLARITA - New
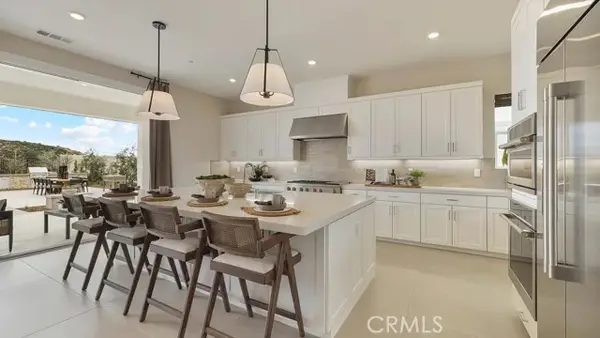 $1,099,990Active4 beds 5 baths3,801 sq. ft.
$1,099,990Active4 beds 5 baths3,801 sq. ft.24313 Camino Oceano, Valencia (santa Clarita), CA 91354
MLS# CROC26021335Listed by: KELLER WILLIAMS REALTY

