28809 N Iron Village Drive, Valencia, CA 91354
Local realty services provided by:Better Homes and Gardens Real Estate Reliance Partners
Listed by: laurie reale
Office: exp realty of california inc
MLS#:CRSR25217125
Source:CAMAXMLS
Price summary
- Price:$1,299,999
- Price per sq. ft.:$341.66
- Monthly HOA dues:$155
About this home
Step inside for you opportunity to own this beautiful 5 + 5 FULLY upgraded home in the gated community of West Hills with a Multigenerational FIRST FLOOR Unit! No luxury/convenience spared.The gorgeous kitchen has been completely remodeled featuring Wolf six burner stove and double ovens, pot filler over stove on the backsplash, commercial grade range hood with controls on the side, Sub Zero refrigerator, under counter microwave and warming drawer, All appliances have Oak panels to match cabinets. Oversize kitchen island with quartz countertops. Briza faucet.Under bar storage cabinets, floor to ceiling built-ins, hidden coffee bar . Recessed lighting , Plantation shutters, surround sound speakers in every room (except bathrooms) and patio, Builder installed OWNED solar panels. Formal living room includes built in wine refrigerator and hanging slots for wine glasses.Downstairs features oversized tiles . All base moulding is 8" high. Laundry room has floor to ceiling built-ins and four hidden pull out hampers. On stairway and loft/bonus room carpet was removed and replaced with beautiful wood flooring with wainscoting on walls with built in desk an and entertainment center. First floor bathroom has been completed remodeled to included floor to ceiling storage cabinets with pull out
Contact an agent
Home facts
- Year built:2011
- Listing ID #:CRSR25217125
- Added:47 day(s) ago
- Updated:November 05, 2025 at 06:59 AM
Rooms and interior
- Bedrooms:5
- Total bathrooms:5
- Full bathrooms:5
- Living area:3,805 sq. ft.
Heating and cooling
- Cooling:Central Air
- Heating:Central, Solar
Structure and exterior
- Roof:Tile
- Year built:2011
- Building area:3,805 sq. ft.
- Lot area:0.13 Acres
Utilities
- Water:Public
Finances and disclosures
- Price:$1,299,999
- Price per sq. ft.:$341.66
New listings near 28809 N Iron Village Drive
- New
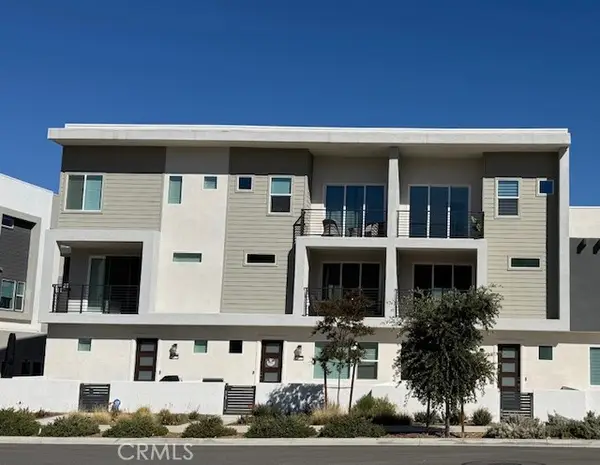 $629,000Active3 beds 4 baths1,962 sq. ft.
$629,000Active3 beds 4 baths1,962 sq. ft.26729 Laurel Mountain Loop, Valencia (santa Clarita), CA 91381
MLS# CRSR25249761Listed by: BERKSHIRE HATHAWAY HOMESERVICES CALIFORNIA PROPERTIES - New
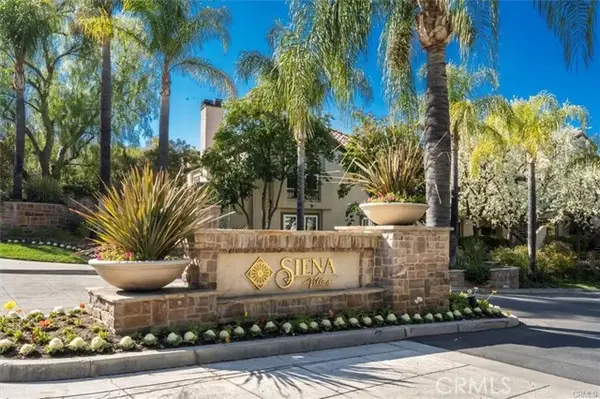 $495,000Active2 beds 2 baths970 sq. ft.
$495,000Active2 beds 2 baths970 sq. ft.24115 Del Monte Drive #75, Valencia (santa Clarita), CA 91355
MLS# CRSR25253472Listed by: RE/MAX OF SANTA CLARITA - New
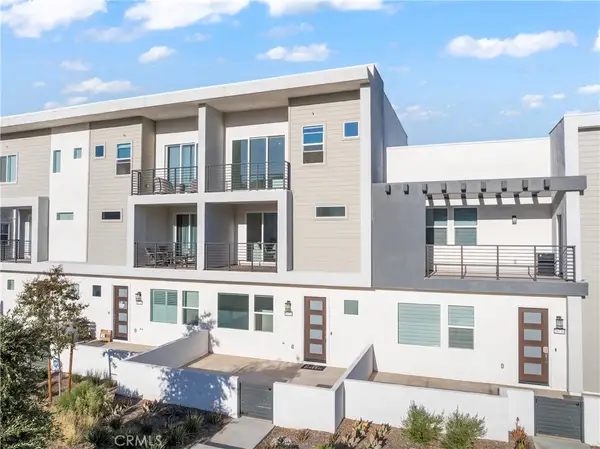 $629,000Active3 beds 4 baths1,962 sq. ft.
$629,000Active3 beds 4 baths1,962 sq. ft.26729 Laurel Mountain Loop, Valencia, CA 91381
MLS# SR25249761Listed by: BERKSHIRE HATHAWAY HOMESERVICES CALIFORNIA PROPERTIES - New
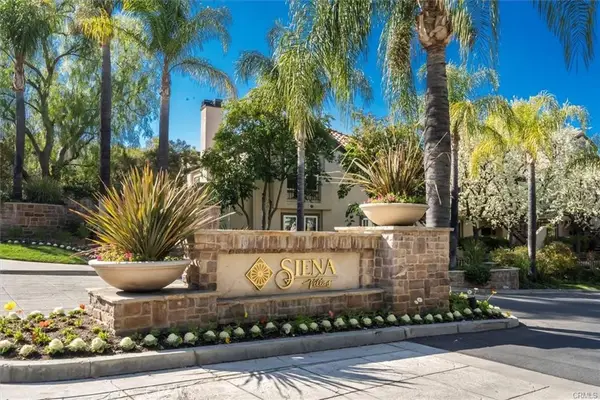 $495,000Active2 beds 2 baths970 sq. ft.
$495,000Active2 beds 2 baths970 sq. ft.24115 Del Monte Drive #75, Valencia, CA 91355
MLS# SR25253472Listed by: RE/MAX OF SANTA CLARITA - New
 $789,990Active4 beds 3 baths2,075 sq. ft.
$789,990Active4 beds 3 baths2,075 sq. ft.27445 Shining Willow Lane, Valencia (santa Clarita), CA 91381
MLS# CROC25254489Listed by: KELLER WILLIAMS REALTY - New
 $770,000Active3 beds 3 baths1,423 sq. ft.
$770,000Active3 beds 3 baths1,423 sq. ft.23334 Anacapa Lane, Valencia, CA 91354
MLS# 25613119Listed by: DOUGLAS ELLIMAN OF CALIFORNIA, INC. - New
 $899,990Active2 beds 3 baths2,347 sq. ft.
$899,990Active2 beds 3 baths2,347 sq. ft.29437 Via Diamante, Valencia, CA 91354
MLS# OC25254334Listed by: KELLER WILLIAMS REALTY - New
 $789,990Active4 beds 3 baths2,075 sq. ft.
$789,990Active4 beds 3 baths2,075 sq. ft.27445 Shining Willow Lane, Valencia, CA 91381
MLS# OC25254489Listed by: KELLER WILLIAMS REALTY - New
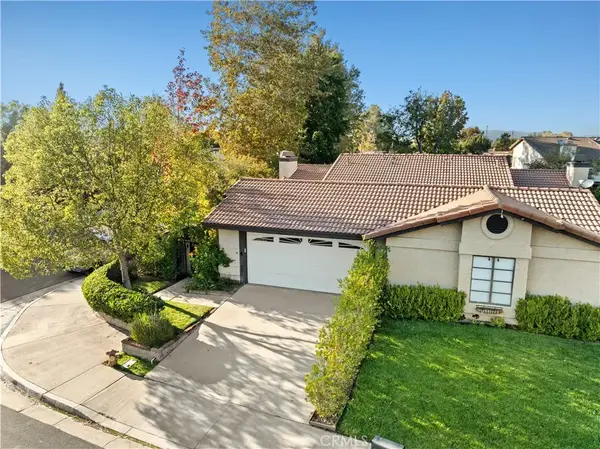 $649,999Active2 beds 2 baths864 sq. ft.
$649,999Active2 beds 2 baths864 sq. ft.23379 Calle Arino, Valencia, CA 91355
MLS# SR25254453Listed by: NEXTHOME REAL ESTATE ROCKSTARS - New
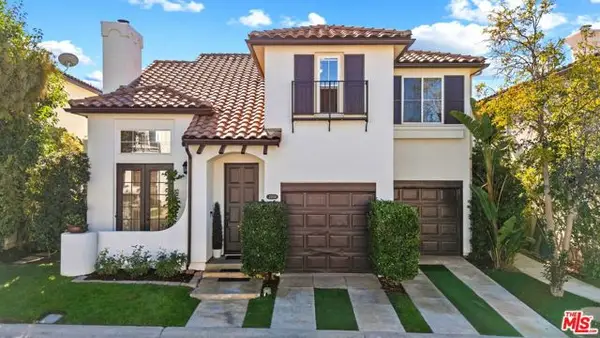 $770,000Active3 beds 3 baths1,423 sq. ft.
$770,000Active3 beds 3 baths1,423 sq. ft.23334 Anacapa Lane, Valencia (santa Clarita), CA 91354
MLS# CL25613119Listed by: DOUGLAS ELLIMAN OF CALIFORNIA, INC.
