1136 Georgia St, Vallejo, CA 94590
Local realty services provided by:Better Homes and Gardens Real Estate Royal & Associates
1136 Georgia St,Vallejo, CA 94590
$550,000
- 6 Beds
- 3 Baths
- 2,196 sq. ft.
- Single family
- Pending
Listed by: theodore evans
Office: homebased realty
MLS#:41114272
Source:CAMAXMLS
Price summary
- Price:$550,000
- Price per sq. ft.:$250.46
About this home
Priced to sell. Great opportunity. Below market price. Seller motivated. A beautiful and spacious two story home in Vallejo. Upstairs includes 4 bedrooms, 2 full bathrooms, a large kitchen/dining room, living room and laundry facility. Large deck overlooking the backyard. In-Law unit downstairs with its own entrance includes 2 bedrooms, kitchen, a full bathroom and laundry facility. Building contains 2 garages in front of the property along with 2 designated on street parking spaces. Large back yard for gardening and plenty of extra parking space. Can comfortably fit 4 cars in a secured area with a large gate to access the property through the back alley. Walking distance to Vallejo Community Center, Wonderland Park, tennis courts, baseball field, stores, restaurants, churches, library, the Senior Center, schools and the Farmers Market downtown. Very close and easy access to freeway entrances, bus stops and the Vallejo Ferry Terminal. Great location in the Bay Area between Napa Valley, Sacramento, East Bay and San Francisco.
Contact an agent
Home facts
- Year built:1911
- Listing ID #:41114272
- Added:47 day(s) ago
- Updated:November 26, 2025 at 08:18 AM
Rooms and interior
- Bedrooms:6
- Total bathrooms:3
- Full bathrooms:3
- Living area:2,196 sq. ft.
Heating and cooling
- Cooling:Ceiling Fan(s), Central Air
Structure and exterior
- Roof:Composition
- Year built:1911
- Building area:2,196 sq. ft.
- Lot area:0.12 Acres
Finances and disclosures
- Price:$550,000
- Price per sq. ft.:$250.46
New listings near 1136 Georgia St
- New
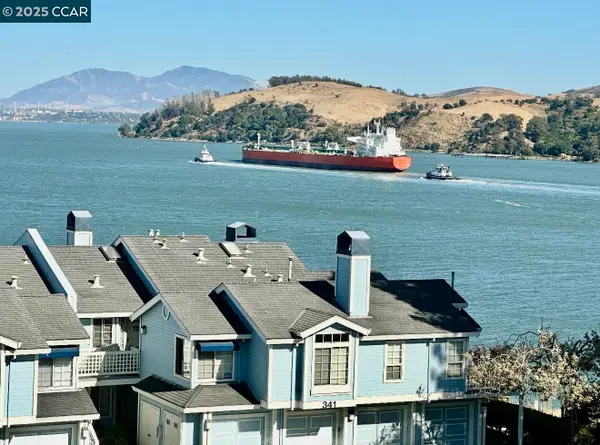 $495,000Active2 beds 2 baths989 sq. ft.
$495,000Active2 beds 2 baths989 sq. ft.611 Sea Ranch Ct #6, Vallejo, CA 94591
MLS# 41118210Listed by: AMERICAN GOLDEN REALTY - New
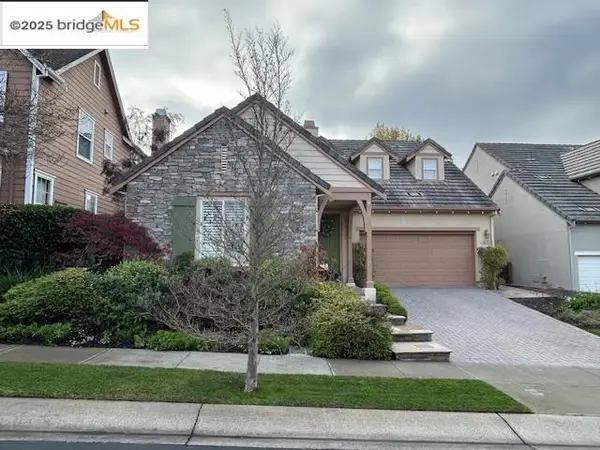 $819,000Active4 beds 4 baths2,366 sq. ft.
$819,000Active4 beds 4 baths2,366 sq. ft.4072 Summer Gate Ave, Vallejo, CA 94591
MLS# 41118157Listed by: TEC ENTERPRISES INC - New
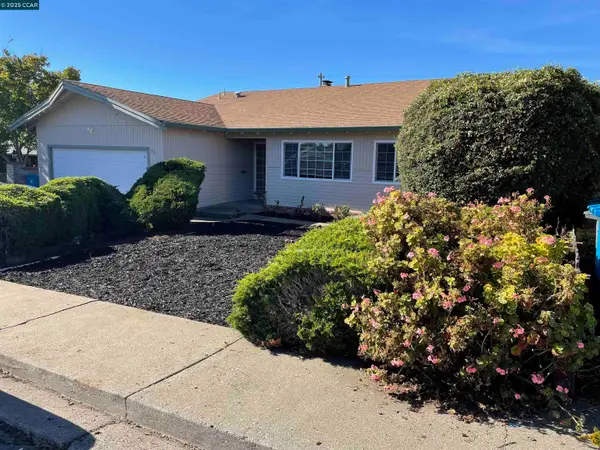 $550,000Active3 beds 2 baths1,392 sq. ft.
$550,000Active3 beds 2 baths1,392 sq. ft.931 N Camino Alto Drive, Vallejo, CA 94589
MLS# 41117640Listed by: CENTURY21 MASTERS - New
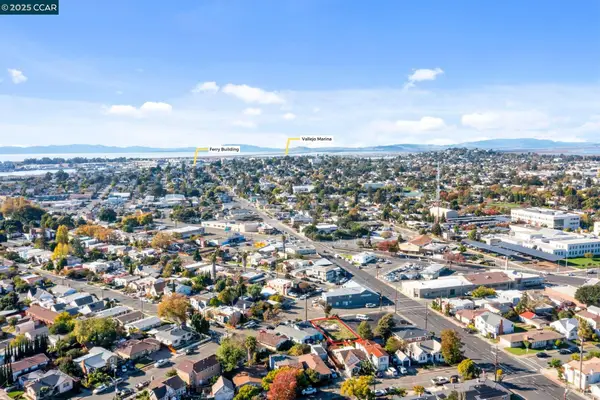 $99,000Active0.1 Acres
$99,000Active0.1 Acres24 Tuolumne Street, VALLEJO, CA 94590
MLS# 41117847Listed by: EXP REALTY OF CALIFORNIA INC. - New
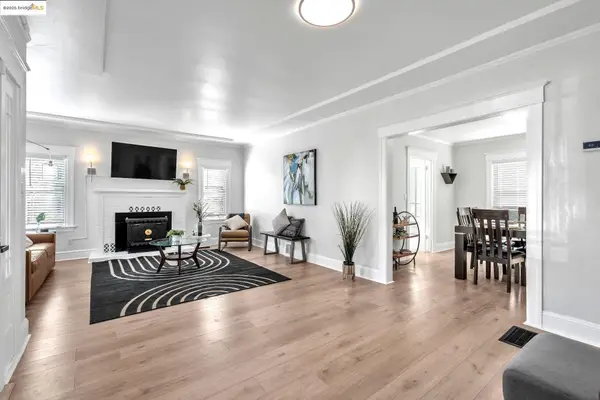 $999,998Active5 beds 3 baths2,500 sq. ft.
$999,998Active5 beds 3 baths2,500 sq. ft.15 Monte Vista Ave, Vallejo, CA 94590
MLS# 41118043Listed by: KINGSHIP REALTY GROUP - New
 $999,998Active5 beds 3 baths2,500 sq. ft.
$999,998Active5 beds 3 baths2,500 sq. ft.15 Monte Vista Ave, Vallejo, CA 94590
MLS# 41118043Listed by: KINGSHIP REALTY GROUP - New
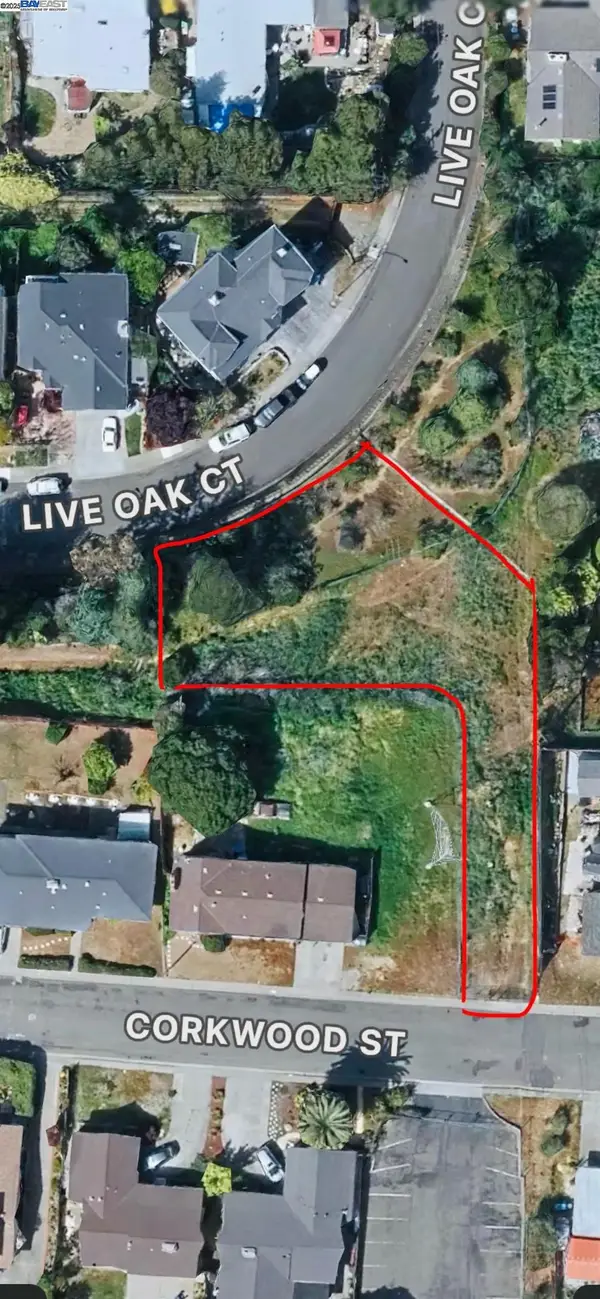 $115,000Active0.4 Acres
$115,000Active0.4 Acres236 Corkwood St, Vallejo, CA 94591
MLS# 41118010Listed by: EXP REALTY OF NORTHERN CALIFORNIA, INC - New
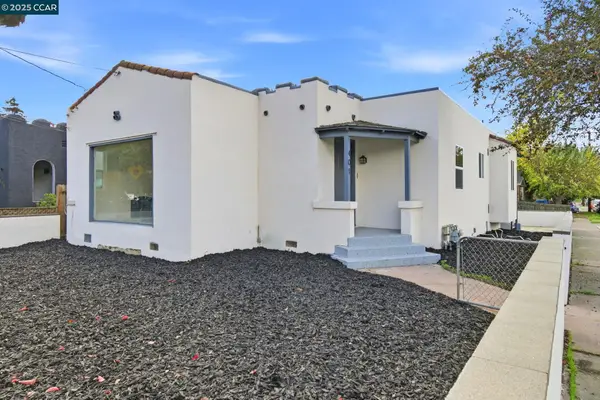 $424,950Active3 beds 2 baths1,388 sq. ft.
$424,950Active3 beds 2 baths1,388 sq. ft.401 Central Ave, Vallejo, CA 94590
MLS# 41117983Listed by: COMPASS - New
 $424,950Active3 beds 2 baths1,388 sq. ft.
$424,950Active3 beds 2 baths1,388 sq. ft.401 Central Ave, Vallejo, CA 94590
MLS# 41117983Listed by: COMPASS - New
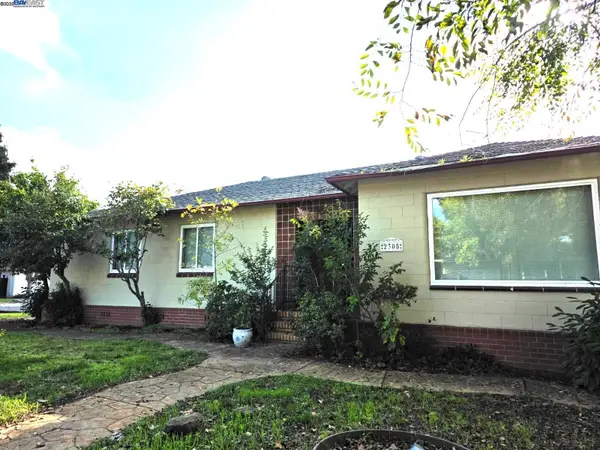 $524,900Active3 beds 2 baths1,576 sq. ft.
$524,900Active3 beds 2 baths1,576 sq. ft.2305 Tennessee St, Vallejo, CA 94591
MLS# 41117944Listed by: XHOME REAL ESTATE & SERVICES, CORP
