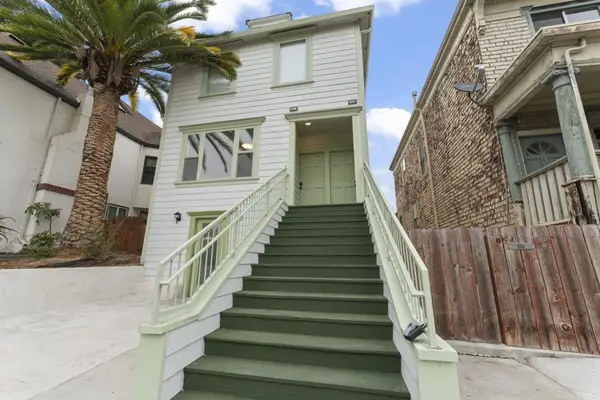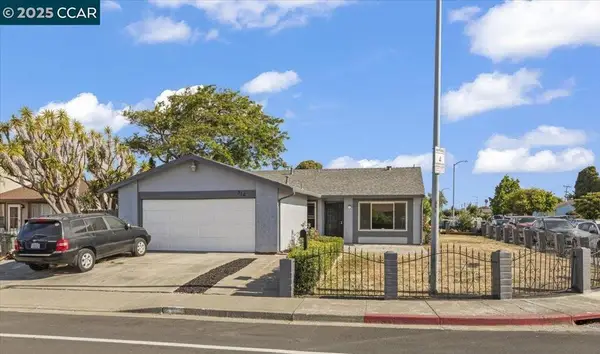401 Alhambra Ave, Vallejo, CA 94591
Local realty services provided by:Better Homes and Gardens Real Estate Clarity
401 Alhambra Ave,Vallejo, CA 94591
$489,000
- 3 Beds
- 2 Baths
- 1,149 sq. ft.
- Single family
- Active
Listed by:eileen modawar(650) 271-2434
Office:e3 realty & loans
MLS#:41111807
Source:CAREIL
Price summary
- Price:$489,000
- Price per sq. ft.:$425.59
About this home
Welcome to the future of Vallejo living. This home has been transformed with state-of-the-art upgrades designed for today’s lifestyle. The fully remodeled open-concept kitchen features brand-new appliances, upgraded electrical, and a sleek island equipped with pop-up outlets and built-in phone charging stations—perfect for a connected home. Multi-colored, dimmable recessed lighting lets you create the perfect ambiance with ease. Bathrooms are completely renovated with modern finishes, while new wiring and fixtures bring the entire home to current standards. Relax in comfort with a brand-new central A/C system and a state-of-the-art stylish fireplace that adds warmth and design flair. A smart alarm system ensures peace of mind. Outdoors, enjoy stamped concrete patios and driveway, upgraded drainage with sump pump, and a gazebo positioned to take in breathtaking mountain views. The 100% acrylic reflective roof coating extends roof life while reducing interior temperatures for efficiency. Blending technology, design, and sustainability, this is the future of Vallejo.
Contact an agent
Home facts
- Year built:1955
- Listing ID #:41111807
- Added:6 day(s) ago
- Updated:October 01, 2025 at 11:07 AM
Rooms and interior
- Bedrooms:3
- Total bathrooms:2
- Full bathrooms:2
- Living area:1,149 sq. ft.
Heating and cooling
- Cooling:Central -1 Zone
- Heating:Central Forced Air
Structure and exterior
- Year built:1955
- Building area:1,149 sq. ft.
- Lot area:0.15 Acres
Utilities
- Water:City/Public
- Sewer:Sewer - Public
Finances and disclosures
- Price:$489,000
- Price per sq. ft.:$425.59
New listings near 401 Alhambra Ave
- Open Sat, 1 to 4pmNew
 $764,490Active4 beds 3 baths1,891 sq. ft.
$764,490Active4 beds 3 baths1,891 sq. ft.155 Ericson Street, American Canyon, CA 94503
MLS# 325085344Listed by: D R HORTON AMERICA'S BUILDER - New
 $498,000Active4 beds 2 baths1,352 sq. ft.
$498,000Active4 beds 2 baths1,352 sq. ft.313 Concord St, VALLEJO, CA 94591
MLS# 41113166Listed by: REALTY ONE GROUP FUTURE - New
 $1,050,000Active-- beds -- baths3,473 sq. ft.
$1,050,000Active-- beds -- baths3,473 sq. ft.940 York Street, Vallejo, CA 94590
MLS# ML82023124Listed by: EXP REALTY OF CALIFORNIA INC - New
 $1,050,000Active-- beds -- baths3,473 sq. ft.
$1,050,000Active-- beds -- baths3,473 sq. ft.940 York Street, Vallejo, CA 94590
MLS# ML82023124Listed by: EXP REALTY OF CALIFORNIA INC - New
 $715,000Active3 beds 3 baths2,617 sq. ft.
$715,000Active3 beds 3 baths2,617 sq. ft.1002 Flagship Dr, VALLEJO, CA 94592
MLS# 41111924Listed by: EXP REALTY OF CALIFORNIA - New
 $399,900Active2 beds 1 baths736 sq. ft.
$399,900Active2 beds 1 baths736 sq. ft.220 Nigh St, Vallejo, CA 94590
MLS# 41110080Listed by: WR PROPERTIES - New
 $950,000Active4 beds 4 baths3,612 sq. ft.
$950,000Active4 beds 4 baths3,612 sq. ft.1001 Songwood Rd, Vallejo, CA 94591
MLS# 41112811Listed by: BLOOM REAL ESTATE GROUP - New
 $525,000Active4 beds 3 baths2,220 sq. ft.
$525,000Active4 beds 3 baths2,220 sq. ft.160 Live Oak Ct, Vallejo, CA 94591
MLS# 41112830Listed by: BLACK BOOK INTERNATIONAL, INC - New
 $569,000Active4 beds 2 baths1,391 sq. ft.
$569,000Active4 beds 2 baths1,391 sq. ft.316 Meadows Dr, Vallejo, CA 94589
MLS# 41112702Listed by: KINGSHIP REALTY GROUP - New
 $720,000Active3 beds 3 baths2,645 sq. ft.
$720,000Active3 beds 3 baths2,645 sq. ft.1051 Madrone Ave, Vallejo, CA 94592
MLS# 41112724Listed by: KEENAN HOWARD REALTY, INC.
