11606 Mesa Verde Drive, Valley Center, CA 92082
Local realty services provided by:Better Homes and Gardens Real Estate Clarity
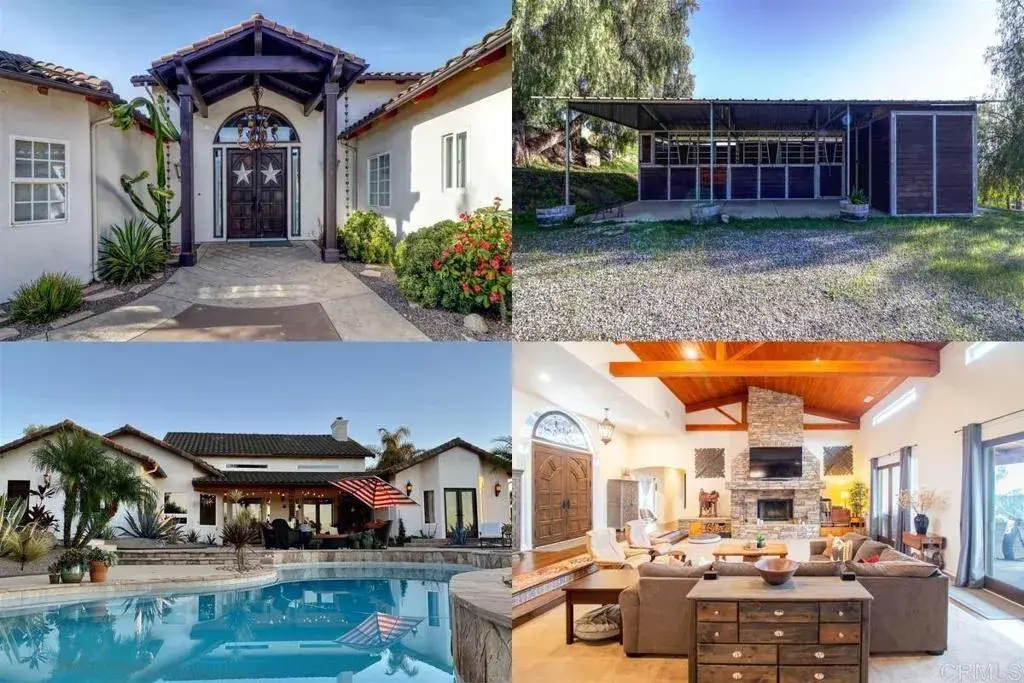


Listed by:michael winter
Office:1st class real estate sd
MLS#:NDP2505540
Source:SANDICOR
Price summary
- Price:$1,498,750
- Price per sq. ft.:$405.51
About this home
Welcome to Valleys View An Equestrian & Entertainers Dream If horses could talk theyd tell you this property isnt just a homeits a lifestyle. Nestled in the peaceful foothills of Valley Center, this custom single-story estate offers luxury living with land, flexibility, and charm thats hard to find. Step inside and youre greeted by soaring 18-ft exposed beam ceilings and an open-concept layout that flows seamlessly into sunset views through double French doors. At the heart of the home is a dramatic stone fireplaceperfect for cozy nights and quiet mornings. The private primary suite features a spa-style bath with a jetted tub, walk-through closet with barn doors, and panoramic views thatll make you forget youre still in Southern California. The kitchen offers newer appliances, a cozy morning TV nook, and effortless access to the outdoor living spaceswhere the real magic happens. Resort-style amenities include a sparkling pool with Baja shelf, fire pit, outdoor shower, covered patio, and low-maintenance landscaping made for golden hour gatherings. For the equestrian at heart (or future hobby farmer), the property features a 3-stall barn with a tack room, space for large turnout pens, and a shaded riding arenaplus vehicle access from the easement road for added convenience. Currently used as a workshop, this flexible space is ideal for animals, gardening, storage, or creative projects. The tack room? Perfect for tools, toys, or yessaddles and hay. And then there's the secret sauce: a fully graded lower pad with its own access, ready for an ADU, guest house, arena, or even in
Contact an agent
Home facts
- Year built:1999
- Listing Id #:NDP2505540
- Added:76 day(s) ago
- Updated:August 21, 2025 at 07:26 AM
Rooms and interior
- Bedrooms:4
- Total bathrooms:4
- Full bathrooms:3
- Half bathrooms:1
- Living area:3,696 sq. ft.
Heating and cooling
- Cooling:Central Forced Air
Structure and exterior
- Year built:1999
- Building area:3,696 sq. ft.
Utilities
- Sewer:Conventional Septic
Finances and disclosures
- Price:$1,498,750
- Price per sq. ft.:$405.51
New listings near 11606 Mesa Verde Drive
- New
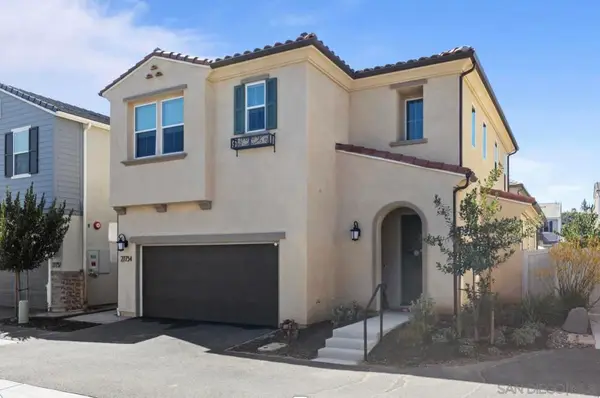 $700,000Active3 beds 3 baths1,733 sq. ft.
$700,000Active3 beds 3 baths1,733 sq. ft.27734 Heritage, Valley Center, CA 92082
MLS# 250036788SDListed by: ROA CALIFORNIA INC - New
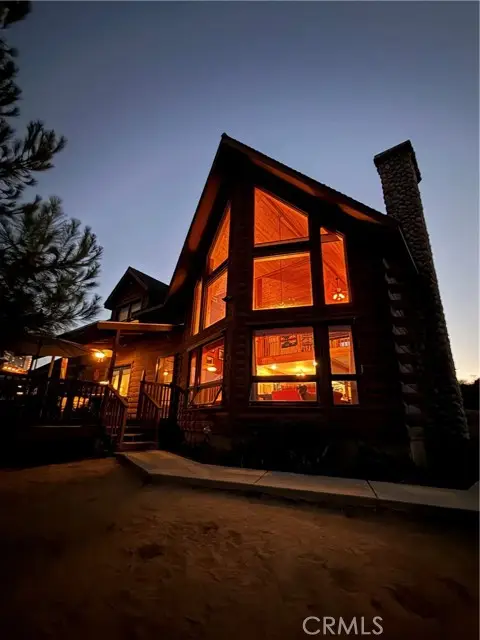 $974,990Active2 beds 3 baths2,074 sq. ft.
$974,990Active2 beds 3 baths2,074 sq. ft.28147 N Lake Wohlford Road, Valley Center, CA 92082
MLS# CRSR25186787Listed by: RE/MAX ALL-PRO - New
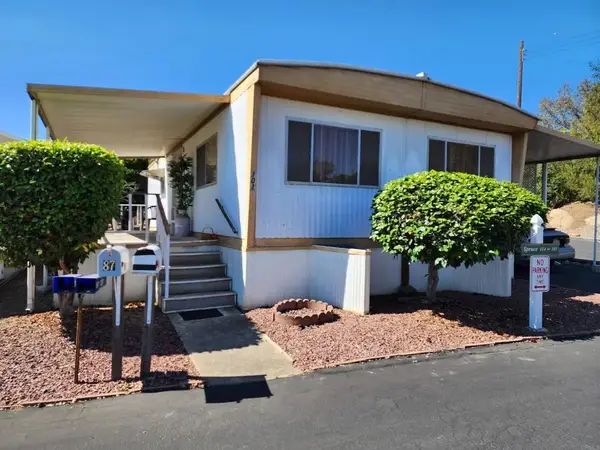 $89,000Active2 beds 1 baths780 sq. ft.
$89,000Active2 beds 1 baths780 sq. ft.28890 Lilac Spc 101 #Lot 101, Valley Center, CA 92082
MLS# NDP2508123Listed by: RYBERG REALTY, INC. - New
 $89,000Active2 beds 1 baths780 sq. ft.
$89,000Active2 beds 1 baths780 sq. ft.28890 Lilac Spc 101 #Lot 101, Valley Center, CA 92082
MLS# NDP2508123Listed by: RYBERG REALTY, INC. - New
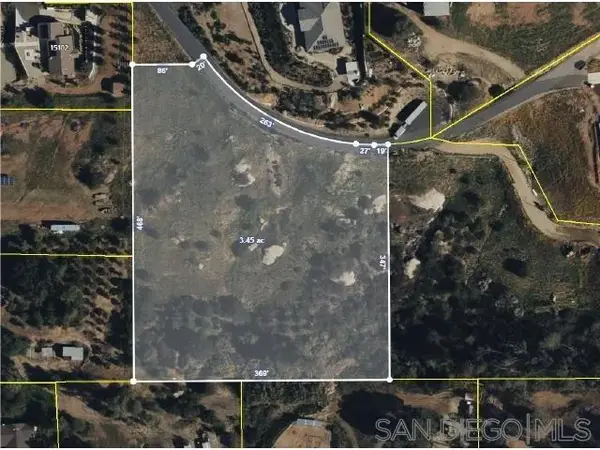 $320,000Active0 Acres
$320,000Active0 Acres3.45 ac Citrus Crest Drive #36, Valley Center, CA 92082
MLS# 250036444Listed by: KRUEGER REALTY - New
 $1,050,000Active4 beds 3 baths2,835 sq. ft.
$1,050,000Active4 beds 3 baths2,835 sq. ft.28655 Miller Road, Valley Center, CA 92082
MLS# NDP2508065Listed by: CHRISTINA HOLLY JUAREZ REALTY - New
 $330,000Active0 Acres
$330,000Active0 Acres9504 Old Castle, Valley Center, CA 92082
MLS# SW25184899Listed by: LPT REALTY, INC - New
 $330,000Active6.43 Acres
$330,000Active6.43 Acres9504 Old Castle Road, Valley Center, CA 92082
MLS# SW25184899Listed by: LPT REALTY, INC - New
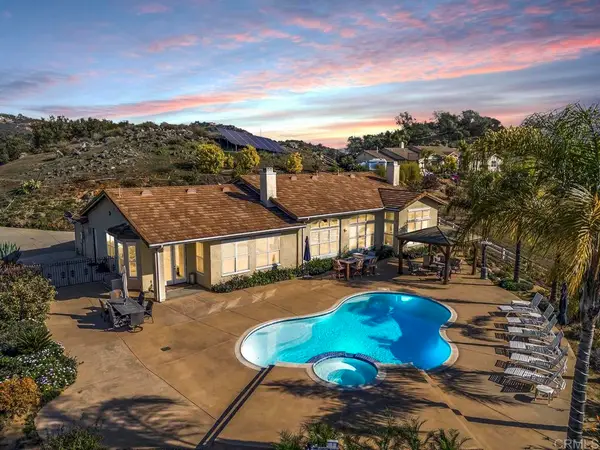 $1,445,000Active6 beds 5 baths4,035 sq. ft.
$1,445,000Active6 beds 5 baths4,035 sq. ft.27051 Toyon Ridge Trail, Valley Center, CA 92082
MLS# NDP2508061Listed by: CABRILLO TEAM REALTY - New
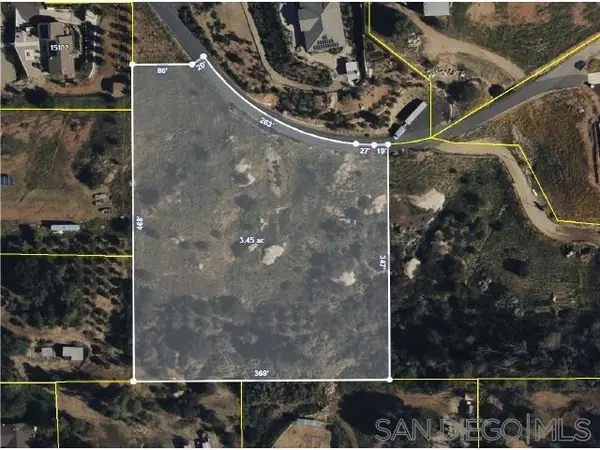 $320,000Active3.45 Acres
$320,000Active3.45 Acres3 Citrus Crest Drive, Valley Center, CA 92082
MLS# 250036444SDListed by: KRUEGER REALTY
