14433 Tyler Ln, Valley Center, CA 92082
Local realty services provided by:Better Homes and Gardens Real Estate Napolitano & Associates
Listed by:michael plecki
Office:cpm realty
MLS#:NDP2507766
Source:San Diego MLS via CRMLS
Price summary
- Price:$1,499,999
- Price per sq. ft.:$364.43
About this home
Nestled on 2.3 acres of pristine land, much of which is flat, this stunning single-level 4116 sq. foot estate is a private sanctuary of refined luxury and effortless elegance. Offering 5 spacious bedrooms and 4 beautifully appointed bathrooms, this open-floor plan is designed for both grand entertaining and everyday living. Soaring vaulted ceilings and Thomasville hardwood floors set an inviting tone, while a gourmet kitchen serves as the heart of the home. The kitchen features sleek black granite countertops, timeless oak cabinetry, a spacious island, generous walk-in pantry, built-in stainless steel refrigerator, bar seating and double ovens. The living room and family room will have new carpeting soon, and the kitchen will have a new range. The primary bedroom is equipped with a jetted tub, alluring shower, and walk-in closet. All of the bedrooms are roomy, provide maximum privacy and are connected to a bathroom. Enjoy true California living with a sparkling pool that anchors the resort-style backyard, surrounded by a myriad of mature fruit trees and open skies as majestic panoramic mountain views encapsulate the land. PAID-OFF SOLAR offers sustainable energy savings year-round! Car enthusiasts and adventurers will appreciate the oversized RV garage and three-car garage, ensuring ample space for all of your vehicles and hobbies, or possible conversion to an additional living space. The RV garage has a completely separate paved driveway, usable sink and power! The home also is equipped with a central vac system and dual-zoned heat and A/C. Updates include newer hardwood f
Contact an agent
Home facts
- Year built:2001
- Listing ID #:NDP2507766
- Added:59 day(s) ago
- Updated:October 06, 2025 at 02:05 PM
Rooms and interior
- Bedrooms:5
- Total bathrooms:4
- Full bathrooms:3
- Half bathrooms:1
- Living area:4,116 sq. ft.
Heating and cooling
- Cooling:Central Forced Air
Structure and exterior
- Year built:2001
- Building area:4,116 sq. ft.
Utilities
- Water:Well
- Sewer:Conventional Septic
Finances and disclosures
- Price:$1,499,999
- Price per sq. ft.:$364.43
New listings near 14433 Tyler Ln
- New
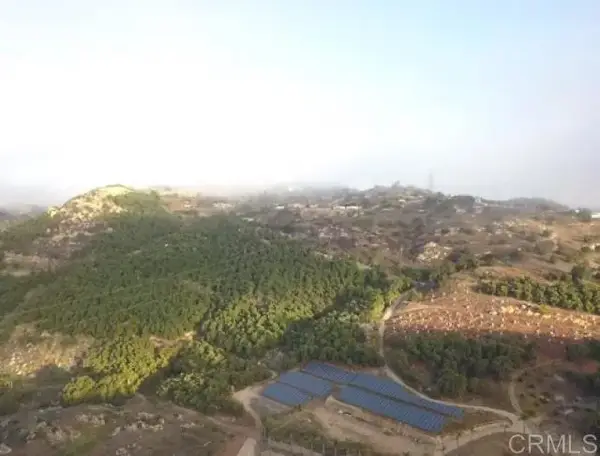 $2,200,000Active0 Acres
$2,200,000Active0 Acres28986 Wilkes, Valley Center, CA 92082
MLS# NDP2509668Listed by: SAGE COAST REALTY - New
 $849,000Active4 beds 3 baths3,153 sq. ft.
$849,000Active4 beds 3 baths3,153 sq. ft.26411 N Lake Wohlford Rd, Valley Center, CA 92082
MLS# 250040855SDListed by: SHOEMAKER REALTY - New
 $145,000Active2 beds 2 baths1,620 sq. ft.
$145,000Active2 beds 2 baths1,620 sq. ft.18218 Paradise Mountain #122, Valley Center, CA 92082
MLS# NDP2509635Listed by: LPT REALTY - New
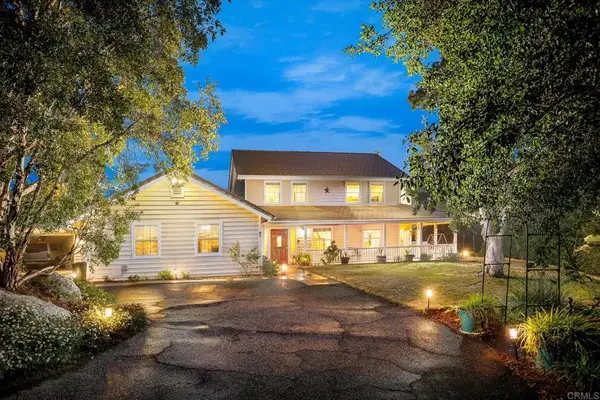 $1,049,000Active4 beds 3 baths3,117 sq. ft.
$1,049,000Active4 beds 3 baths3,117 sq. ft.15519 Villa Sierra, Valley Center, CA 92082
MLS# NDP2509617Listed by: LPT REALTY - New
 $1,049,000Active4 beds 3 baths3,117 sq. ft.
$1,049,000Active4 beds 3 baths3,117 sq. ft.15519 Villa Sierra, Valley Center, CA 92082
MLS# NDP2509617Listed by: LPT REALTY - New
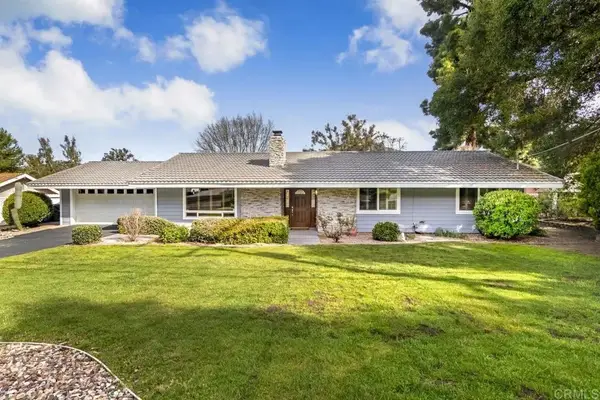 $795,000Active3 beds 2 baths1,624 sq. ft.
$795,000Active3 beds 2 baths1,624 sq. ft.9040 Old Castle Rd, Valley Center, CA 92082
MLS# NDP2509597Listed by: CABRILLO TEAM REALTY - New
 $795,000Active3 beds 2 baths1,624 sq. ft.
$795,000Active3 beds 2 baths1,624 sq. ft.9040 Old Castle Rd, Valley Center, CA 92082
MLS# NDP2509597Listed by: CABRILLO TEAM REALTY - New
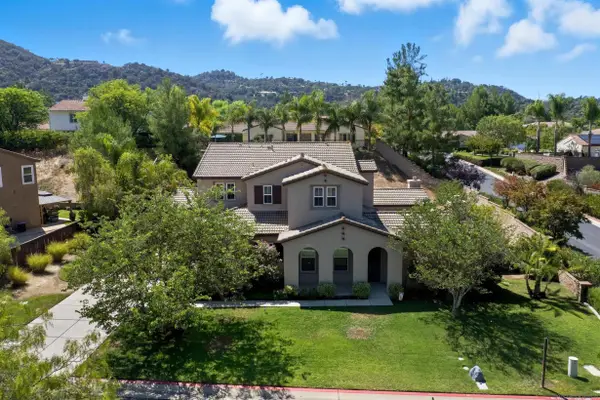 $1,125,000Active5 beds 4 baths3,748 sq. ft.
$1,125,000Active5 beds 4 baths3,748 sq. ft.14257 Merion Cir, Valley Center, CA 92082
MLS# 250040679Listed by: KELLER WILLIAMS SAN DIEGO METRO - New
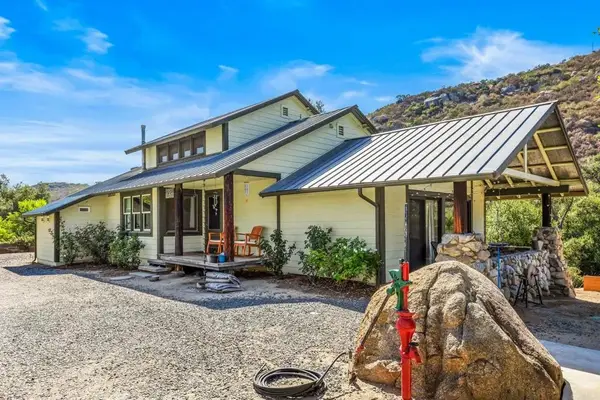 $1,900,000Active5 beds 5 baths1,475 sq. ft.
$1,900,000Active5 beds 5 baths1,475 sq. ft.29550 Anthony Road, Valley Center, CA 92082
MLS# NDP2509564Listed by: AARE - New
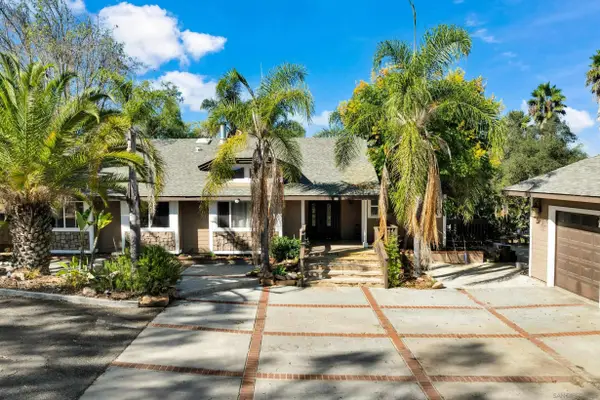 $1,900,000Active4 beds 7 baths2,260 sq. ft.
$1,900,000Active4 beds 7 baths2,260 sq. ft.30015 Ridge Creek Rd, Valley Center, CA 92082
MLS# 250040579Listed by: EXP REALTY OF CALIFORNIA, INC.
