100 Dakota Drive, Valley Springs, CA 95252
Local realty services provided by:Better Homes and Gardens Real Estate Royal & Associates
100 Dakota Drive,Valley Springs, CA 95252
$699,000
- 3 Beds
- 3 Baths
- 2,070 sq. ft.
- Single family
- Active
Upcoming open houses
- Sun, Dec 2110:00 am - 12:00 pm
Listed by: jeanne martin
Office: century 21 tri-dam realty
MLS#:225132799
Source:MFMLS
Price summary
- Price:$699,000
- Price per sq. ft.:$337.68
About this home
Private, Serene Setting - Custom Home with Shop, Storage, Generator and ADU Potential. Tucked away at the end of a quiet cul-de-sac, this custom-built home offers the perfect blend of privacy, functionality, and peaceful country living. Set on usable, fully fenced and cross-fenced acreage with an iron gated entry, this property enjoys a tranquil setting with panoramic 360 views, and a seasonal pond - ideal for those seeking a serene lifestyle. The detached building is a standout feature: a large, oversized shop with two garage doors, already plumbed for a toilet and kitchen - making it ideal for conversion into a guest house or mother-in-law quarters (ADU). In addition, the attached 2-car garage comes with built-in cabinetry, and there's a full basement with power, concrete floors, and exceptional storage throughout - perfect for hobbies, equipment, or long-term organization. Inside, enjoy warm, rustic charm with faux wood tile flooring, vaulted ceilings, dual ceiling fans, a 3-year old HVAC system, skylights, crown molding, and a rock-surround fireplace. The kitchen is well-equipped with stainless steel appliances, a new Bosch dishwasher, an island with storage, under-cabinet lighting, pantry, and a stylish tiled backsplash. The spacious primary suite features a private balcony, coved ceiling, walk-in closet, and en-suite bath with a jetted tub and separate shower. Guest rooms include custom closet organizers and an updated bath with sliding barn door. A versatile utility room includes cabinetry, desk space, sink, and laundry hookups - plus a full additional bathroom. Outside, you'll find beautifully landscaped front and back yards with tiered patios, low-maintenance turf, fruit trees, and sweeping views from the expansive trex decking. A wraparound driveway offers easy access, with ample parking for RVs, trailers, or equipment. The property is also horse-friendly and includes a level area ready for an additional barn or shop. This peaceful retreat offers so much potential - whether you're looking for multigenerational living, a hobby farm, or simply space to breathe. Come experience the privacy, serenity, and versatility of this exceptional property - and love where you live.
Contact an agent
Home facts
- Year built:2001
- Listing ID #:225132799
- Added:65 day(s) ago
- Updated:December 18, 2025 at 04:02 PM
Rooms and interior
- Bedrooms:3
- Total bathrooms:3
- Full bathrooms:3
- Living area:2,070 sq. ft.
Heating and cooling
- Cooling:Ceiling Fan(s), Central
- Heating:Central, Fireplace(s)
Structure and exterior
- Roof:Composition Shingle
- Year built:2001
- Building area:2,070 sq. ft.
- Lot area:6.54 Acres
Utilities
- Sewer:Septic System
Finances and disclosures
- Price:$699,000
- Price per sq. ft.:$337.68
New listings near 100 Dakota Drive
- New
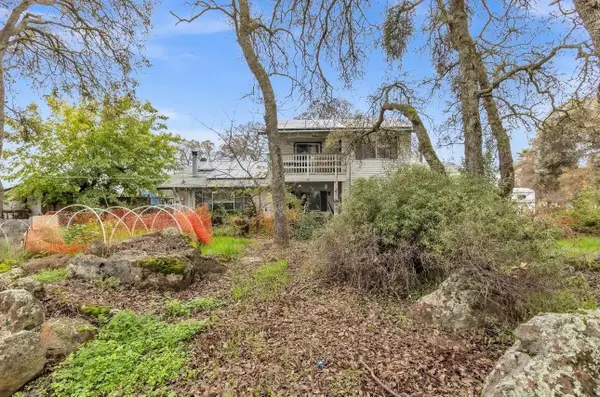 $499,999Active3 beds 3 baths2,000 sq. ft.
$499,999Active3 beds 3 baths2,000 sq. ft.5688 Cox Drive, Valley Springs, CA 95252
MLS# 225152421Listed by: COLDWELL BANKER REALTY - New
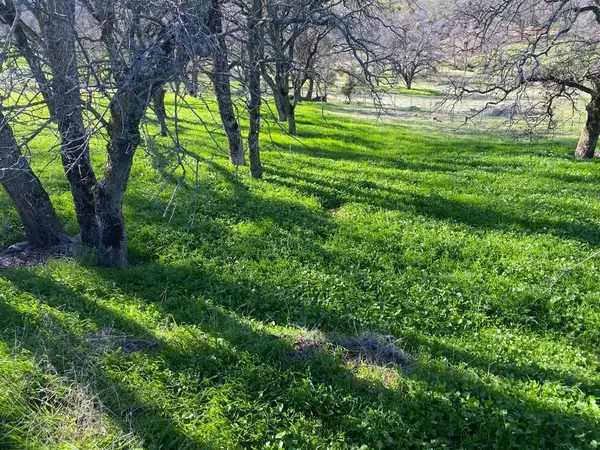 $30,000Active0.58 Acres
$30,000Active0.58 Acres5588 Rippon Road, Valley Springs, CA 95252
MLS# 225152183Listed by: GNN REAL ESTATE - New
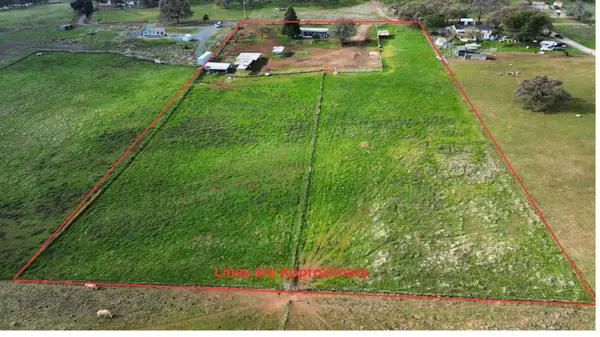 $200,000Active2 beds 2 baths1,430 sq. ft.
$200,000Active2 beds 2 baths1,430 sq. ft.6746 Messinger Flat Road, Valley Springs, CA 95252
MLS# 225152153Listed by: CENTURY 21 TRI-DAM REALTY - New
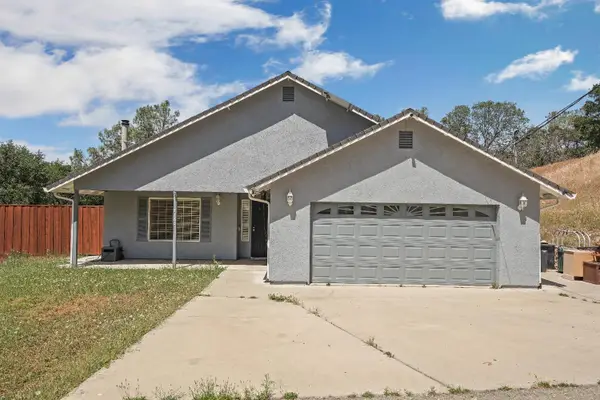 $525,000Active3 beds 2 baths2,058 sq. ft.
$525,000Active3 beds 2 baths2,058 sq. ft.8760 Greer Way, Valley Springs, CA 95252
MLS# 225152079Listed by: HOMESMART PV & ASSOCIATES - New
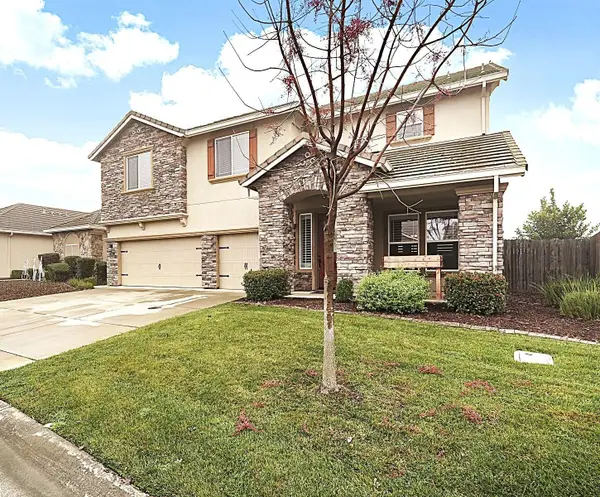 $575,000Active3 beds 3 baths3,123 sq. ft.
$575,000Active3 beds 3 baths3,123 sq. ft.202 Bullion Hill Drive, Valley Springs, CA 95252
MLS# 225151772Listed by: CENTURY 21 TRI-DAM REALTY - New
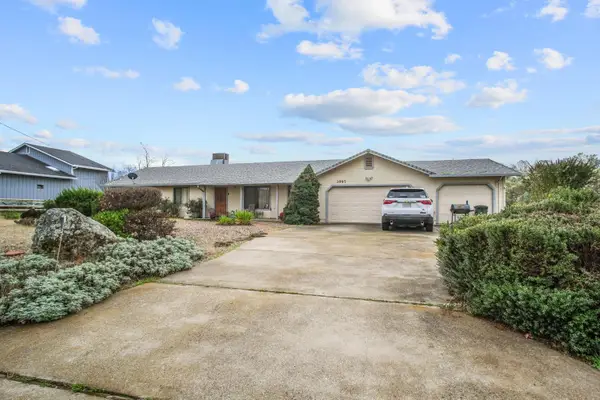 $425,000Active3 beds 2 baths1,639 sq. ft.
$425,000Active3 beds 2 baths1,639 sq. ft.3997 Lucas Lane, Valley Springs, CA 95252
MLS# 225150232Listed by: EXIT REALTY CONSULTANTS - New
 $64,000Active1.03 Acres
$64,000Active1.03 Acres8719 Sparrowk Road, Valley Springs, CA 95252
MLS# 225150647Listed by: CENTURY 21 TRI-DAM REALTY - New
 $187,500Active2 beds 1 baths1,344 sq. ft.
$187,500Active2 beds 1 baths1,344 sq. ft.11660 School Street, Valley Springs, CA 95252
MLS# 225149877Listed by: DAVENPORT PROPERTIES  $62,950Active0.26 Acres
$62,950Active0.26 Acres564 Saint Andrews Road, Valley Springs, CA 95252
MLS# 225148595Listed by: PARTNERS REAL ESTATE $28,000Active0.49 Acres
$28,000Active0.49 Acres3241 Hartvickson Lane, Valley Springs, CA 95252
MLS# 225148500Listed by: CURB
