3479 Hanley Drive, Valley Springs, CA 95252
Local realty services provided by:Better Homes and Gardens Real Estate Everything Real Estate
3479 Hanley Drive,Valley Springs, CA 95252
$575,000
- 4 Beds
- 3 Baths
- 2,694 sq. ft.
- Single family
- Active
Listed by: terah morla
Office: tmt property services inc
MLS#:225140011
Source:MFMLS
Price summary
- Price:$575,000
- Price per sq. ft.:$213.44
About this home
Located at 3479 Hanley Dr in Valley Springs, CA, this inviting home offers a peaceful retreat surrounded by nature. The living room is perfect for relaxing or entertaining and features a cozy fireplace that sets the tone for comfortable evenings in. The kitchen includes stone countertops, a convenient bar, and a peninsula that makes cooking and casual dining easy and enjoyable. The bathroom feels like a personal retreat, with a double vanity, tiled walk-in shower, and soaking tubideal for starting your day refreshed or winding down after a long one. Step out onto the balcony to enjoy the wooded view and fresh air. The open floor plan adds to the spacious feel of the home, and a dedicated laundry room makes everyday living even more convenient. This Valley Springs property combines comfort, function, and charm, making it a wonderful place to call home.
Contact an agent
Home facts
- Year built:2012
- Listing ID #:225140011
- Added:113 day(s) ago
- Updated:February 24, 2026 at 03:52 PM
Rooms and interior
- Bedrooms:4
- Total bathrooms:3
- Full bathrooms:3
- Living area:2,694 sq. ft.
Heating and cooling
- Cooling:Ceiling Fan(s), Central
- Heating:Central, Fireplace(s), Natural Gas
Structure and exterior
- Roof:Composition Shingle
- Year built:2012
- Building area:2,694 sq. ft.
- Lot area:0.56 Acres
Utilities
- Sewer:Engineered Septic
Finances and disclosures
- Price:$575,000
- Price per sq. ft.:$213.44
New listings near 3479 Hanley Drive
- New
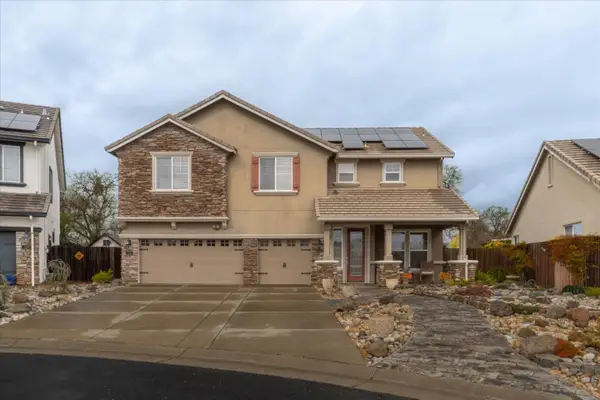 $635,000Active4 beds 3 baths3,123 sq. ft.
$635,000Active4 beds 3 baths3,123 sq. ft.112 Gold Standard Court, Valley Springs, CA 95252
MLS# ML82035819Listed by: CORCORAN ICON PROPERTIES - New
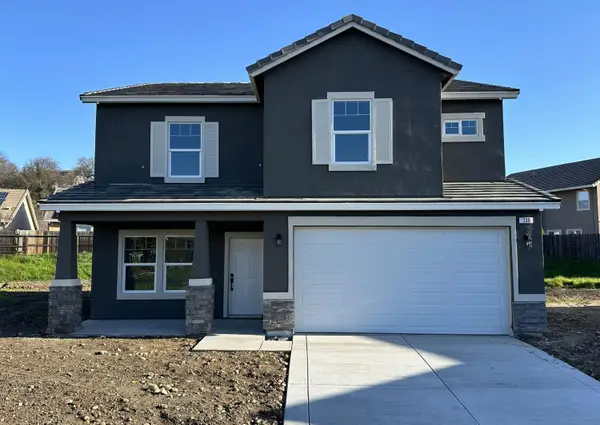 $499,000Active4 beds 3 baths2,225 sq. ft.
$499,000Active4 beds 3 baths2,225 sq. ft.130 Gold Creek Court, Valley Springs, CA 95252
MLS# 226020296Listed by: LISTED SIMPLY - Open Sat, 11am to 3pmNew
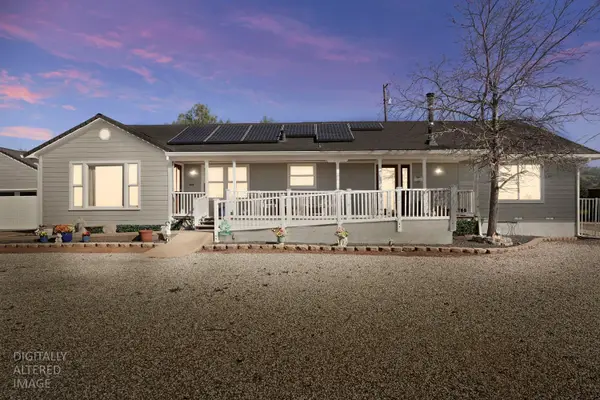 $650,000Active3 beds 2 baths1,992 sq. ft.
$650,000Active3 beds 2 baths1,992 sq. ft.7226 Conner Drive, Valley Springs, CA 95252
MLS# 225152339Listed by: KELLER WILLIAMS CENTRAL VALLEY - New
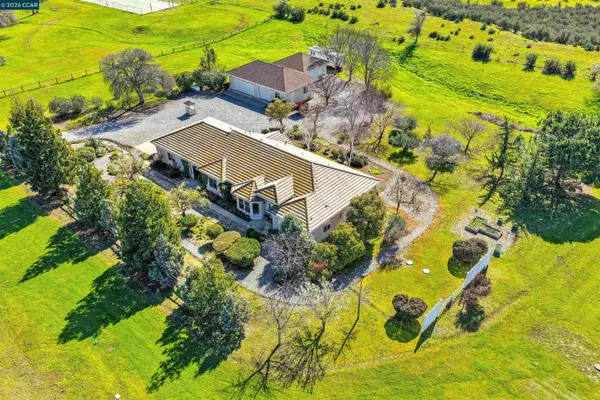 $815,000Active3 beds 2 baths1,854 sq. ft.
$815,000Active3 beds 2 baths1,854 sq. ft.5475 Ferseyna Way, Valley Springs, CA 95252
MLS# 41124523Listed by: COLDWELL BANKER - New
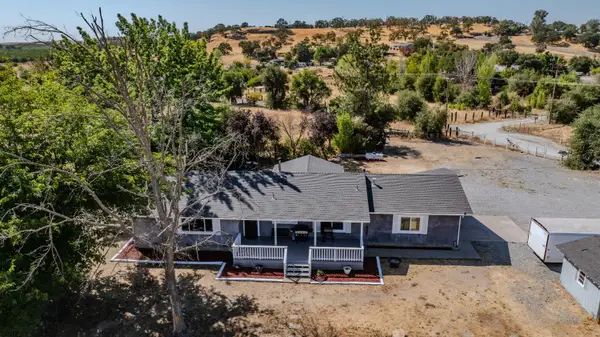 $640,000Active3 beds 2 baths1,480 sq. ft.
$640,000Active3 beds 2 baths1,480 sq. ft.9680 Warren Road, Valley Springs, CA 95252
MLS# 226018615Listed by: CENTURY 21 TRI-DAM REALTY - New
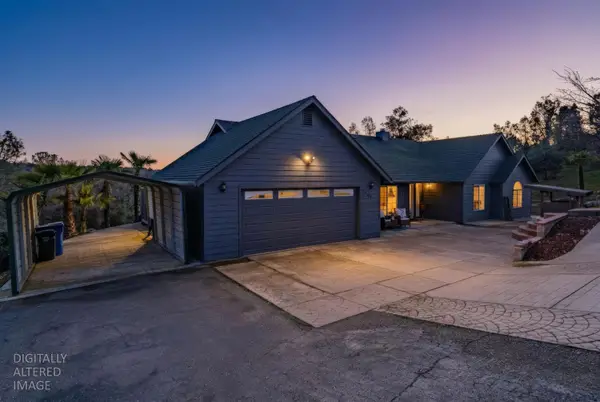 $579,000Active4 beds 3 baths2,020 sq. ft.
$579,000Active4 beds 3 baths2,020 sq. ft.7151 Conner Drive, Valley Springs, CA 95252
MLS# 226017275Listed by: CENTURY 21 TRI-DAM REALTY - New
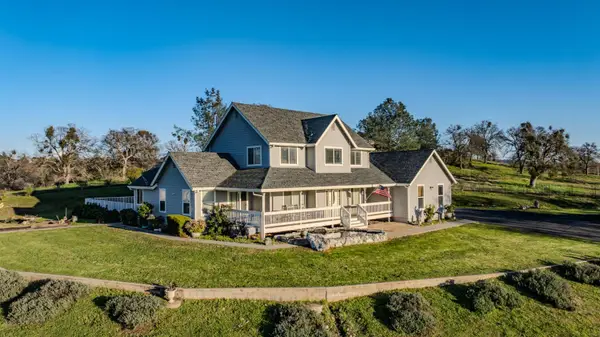 $849,000Active4 beds 4 baths2,462 sq. ft.
$849,000Active4 beds 4 baths2,462 sq. ft.66 Wild Wolf Court, Valley Springs, CA 95252
MLS# 226017676Listed by: REALTY WORLD CLASSIC FTHLL PRO - New
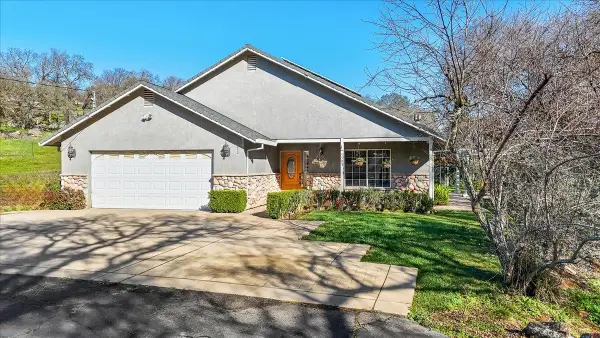 $629,999Active3 beds 2 baths2,048 sq. ft.
$629,999Active3 beds 2 baths2,048 sq. ft.5593 Baldwin Street, Valley Springs, CA 95252
MLS# 225145687Listed by: BUSY BEE REALTY 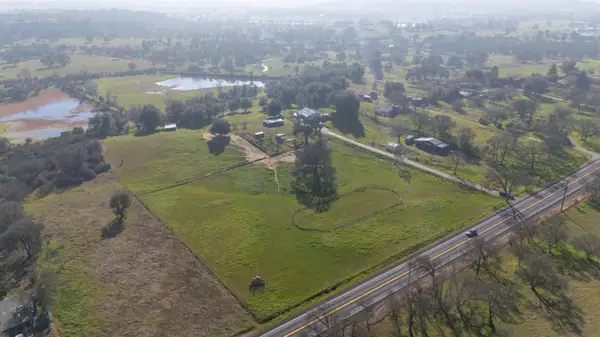 $550,000Active2 beds 3 baths1,950 sq. ft.
$550,000Active2 beds 3 baths1,950 sq. ft.5755 W Highway 12 Highway, Valley Springs, CA 95252
MLS# 226005272Listed by: RAND COMMERCIAL PROPERTIES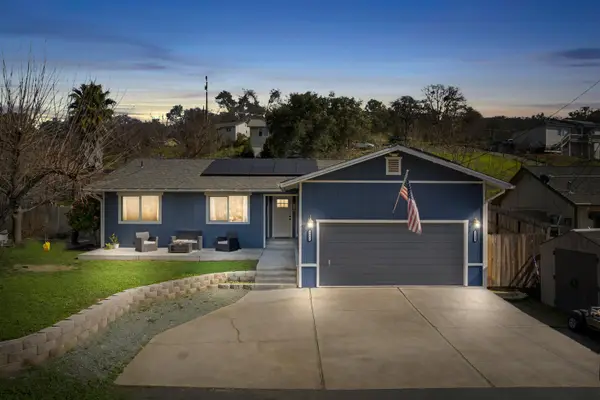 $475,000Active3 beds 2 baths1,491 sq. ft.
$475,000Active3 beds 2 baths1,491 sq. ft.3281 Dunn, VALLEY SPRINGS, CA 95252
MLS# 41123480Listed by: RE/MAX GOLD

