- BHGRE®
- California
- Valley Springs
- 8779 Ospital Road
8779 Ospital Road, Valley Springs, CA 95252
Local realty services provided by:Better Homes and Gardens Real Estate Everything Real Estate
8779 Ospital Road,Valley Springs, CA 95252
$1,249,000
- 4 Beds
- 4 Baths
- 3,183 sq. ft.
- Single family
- Pending
Listed by: bryan laber
Office: laber enterprises
MLS#:225117038
Source:MFMLS
Price summary
- Price:$1,249,000
- Price per sq. ft.:$392.4
About this home
Experience Modern Luxury in the Heart of the Countryside Step into the epitome of modern country living with this fully remodeled 2024 estate, where contemporary comforts meet serene privacy and even farm-fresh eggs. Nestled on a sprawling 10-acre parcel, this custom-built home offers 4 spacious bedrooms, 3.5 baths, a dedicated home office, 5 car garage and storage facility and endless room to relax, entertain, or simply breathe. Wine lovers will delight in the hobby vineyard, thoughtfully irrigated by a private well and a 10,000-gallon holding tank. The entire system is powered by a paid-off solar array and a Generac backup generator, ensuring uninterrupted energy and water flow so you never miss a drop or a kilo watt. Outside, a brand-new gunite pool invites year-round refreshment, surrounded by lush, professionally landscaped grounds all maintained by a fully automated system for effortless beauty. Whether you're sipping wine under the stars or enjoying the quiet hum of nature, this property offers peace of mind and a lifestyle of refined comfort.
Contact an agent
Home facts
- Year built:2006
- Listing ID #:225117038
- Added:152 day(s) ago
- Updated:February 05, 2026 at 08:46 AM
Rooms and interior
- Bedrooms:4
- Total bathrooms:4
- Full bathrooms:3
- Living area:3,183 sq. ft.
Heating and cooling
- Cooling:Ceiling Fan(s), Central, Whole House Fan
- Heating:Central, Fireplace(s)
Structure and exterior
- Roof:Composition Shingle
- Year built:2006
- Building area:3,183 sq. ft.
- Lot area:10 Acres
Utilities
- Sewer:Engineered Septic, Septic System
Finances and disclosures
- Price:$1,249,000
- Price per sq. ft.:$392.4
New listings near 8779 Ospital Road
- New
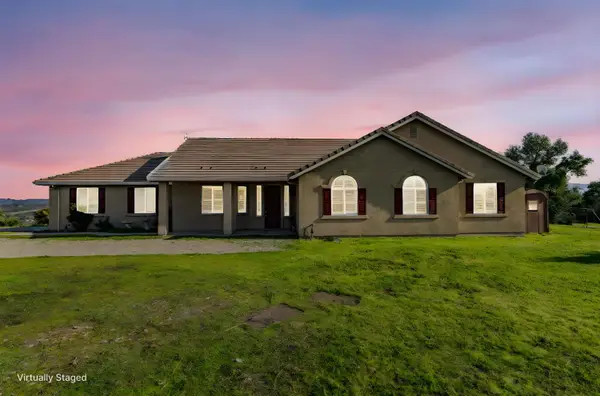 $699,999Active4 beds 3 baths2,394 sq. ft.
$699,999Active4 beds 3 baths2,394 sq. ft.444 Saddle Ridge, Valley Springs, CA 95252
MLS# 226012637Listed by: REALTY WORLD CLASSIC FTHLL PRO - New
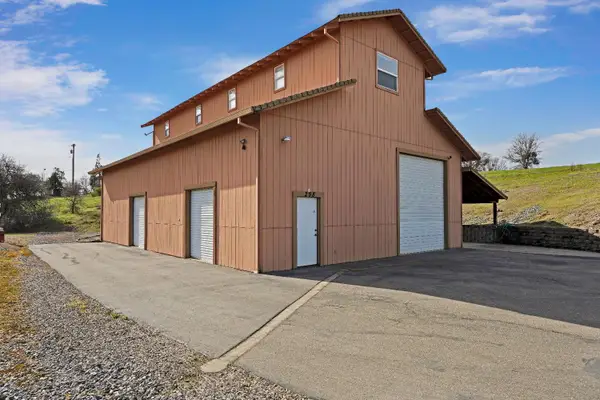 $515,000Active5.09 Acres
$515,000Active5.09 Acres298 Oak Hollow Lane, Valley Springs, CA 95252
MLS# 226011303Listed by: CENTURY 21 TRI-DAM REALTY - New
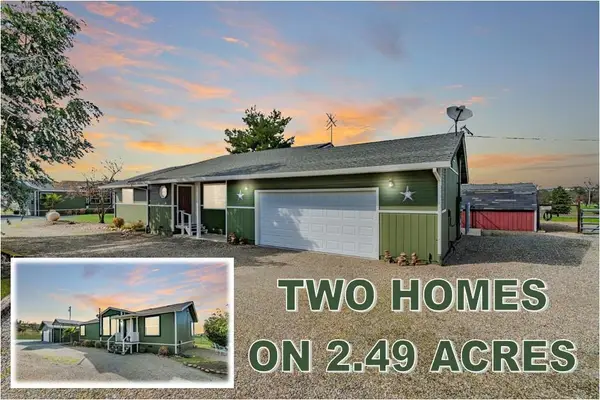 $749,900Active5 beds 4 baths2,940 sq. ft.
$749,900Active5 beds 4 baths2,940 sq. ft.10516 Thompson Way, Valley Springs, CA 95252
MLS# 226012944Listed by: CENTURY 21 TRI-DAM REALTY - New
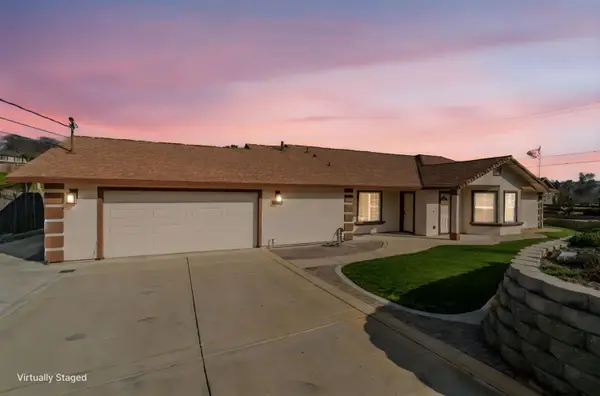 $555,000Active3 beds 3 baths1,891 sq. ft.
$555,000Active3 beds 3 baths1,891 sq. ft.6589 Garner Place, Valley Springs, CA 95252
MLS# 226012707Listed by: CENTURY 21 TRI-DAM REALTY - New
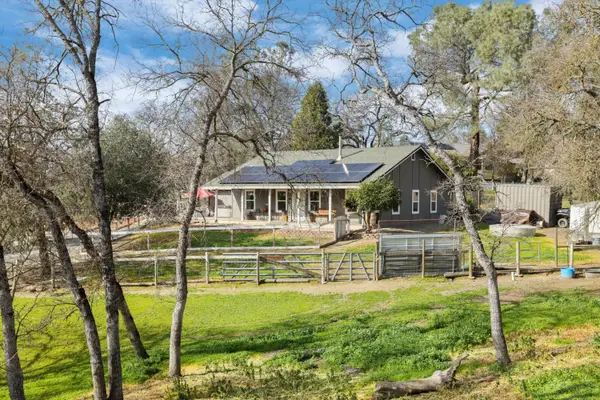 $534,000Active3 beds 2 baths1,519 sq. ft.
$534,000Active3 beds 2 baths1,519 sq. ft.6310 Abouaf Court, Valley Springs, CA 95252
MLS# 226009166Listed by: KW CENTRAL VALLEY - New
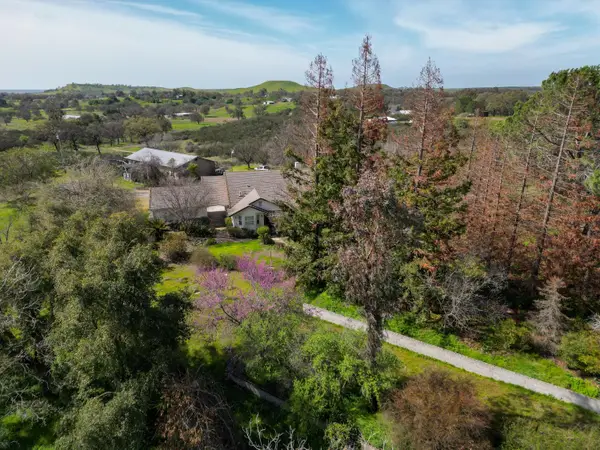 $770,000Active3 beds 3 baths2,018 sq. ft.
$770,000Active3 beds 3 baths2,018 sq. ft.7540 Paso Drive, Valley Springs, CA 95252
MLS# 225600687Listed by: NON-MLS OFFICE - New
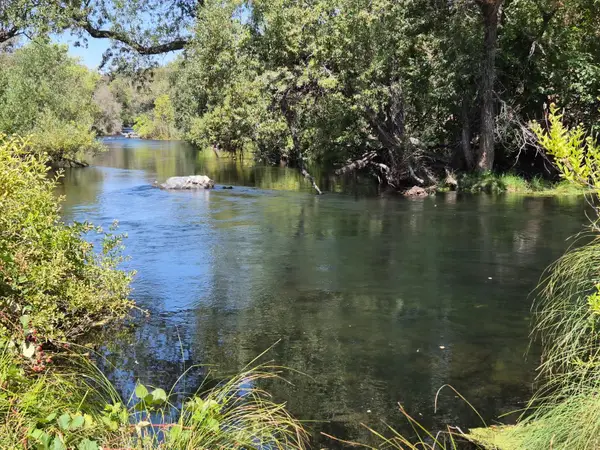 $199,000Active1.44 Acres
$199,000Active1.44 Acres6647 Cane Lane, Valley Springs, CA 95252
MLS# 225600925Listed by: LEGACY PROPERTIES - New
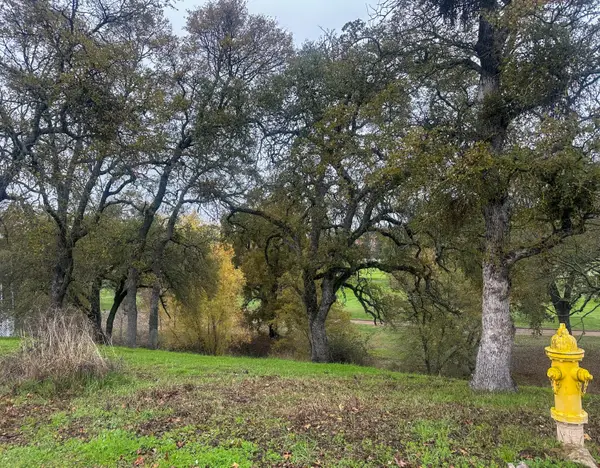 $40,000Active0.28 Acres
$40,000Active0.28 Acres2063 Greenbriart, Valley Springs, CA 95252
MLS# 225601161Listed by: NON-MLS OFFICE - New
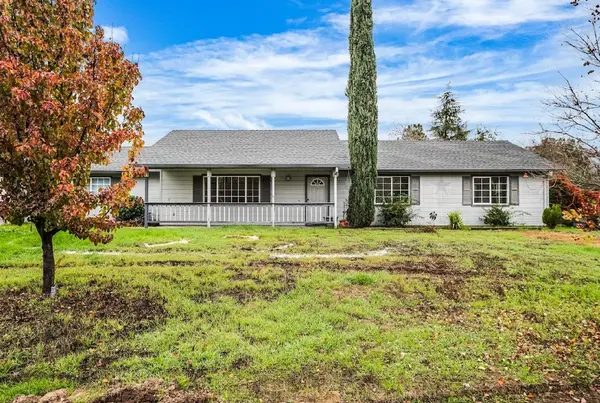 $469,900Active3 beds 2 baths1,424 sq. ft.
$469,900Active3 beds 2 baths1,424 sq. ft.2886 Berkesey, Valley Springs, CA 95252
MLS# 225601162Listed by: NON-MLS OFFICE - New
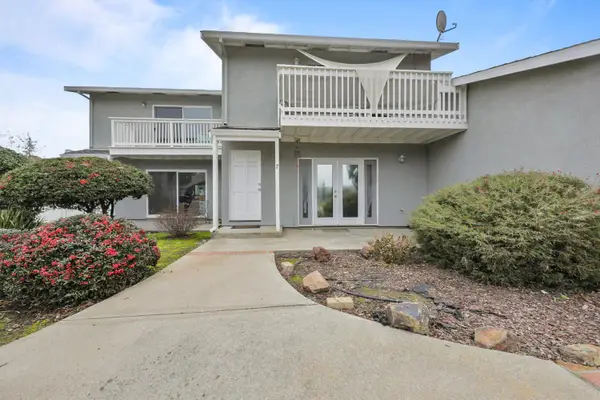 $315,000Active3 beds 3 baths1,160 sq. ft.
$315,000Active3 beds 3 baths1,160 sq. ft.845 Saint Andrews Drive #7, Valley Springs, CA 95252
MLS# 226011966Listed by: LPT REALTY

