12460 Weddington Street #3, Valley Village, CA 91607
Local realty services provided by:Better Homes and Gardens Real Estate Royal & Associates
12460 Weddington Street #3,Valley Village, CA 91607
$549,000
- 2 Beds
- 3 Baths
- 1,155 sq. ft.
- Townhouse
- Active
Listed by:christian trujillo
Office:keller williams vip properties
MLS#:CRSR25246011
Source:CAMAXMLS
Price summary
- Price:$549,000
- Price per sq. ft.:$475.32
- Monthly HOA dues:$508
About this home
Welcome to this beautiful and spacious townhouse located in the desirable Valley Village area. This two-story home features 2 generously sized bedrooms, each with its own en-suite bathroom - a rare and coveted feature in the neighborhood. The open-concept first floor is perfect for entertaining, with a cozy brick gas fireplace anchoring the living room, which flows seamlessly into the dining area. A convenient half bath is tucked away in the hallway, ideal for guests. The kitchen offers plenty of cabinet space and a cozy breakfast nook for casual meals. Gorgeous oak-look vinyl flooring runs throughout the home, adding warmth and elegance. Enjoy natural light throughout the day, thanks to large windows and two private balconies. The home also includes an attached 2-car garage with laundry hookups, plus central AC and heating for year-round comfort. Located just minutes from local shops, cafes, and restaurants, this move-in-ready home offers the perfect blend of comfort, style, and convenience.
Contact an agent
Home facts
- Year built:1980
- Listing ID #:CRSR25246011
- Added:1 day(s) ago
- Updated:October 24, 2025 at 11:52 AM
Rooms and interior
- Bedrooms:2
- Total bathrooms:3
- Full bathrooms:3
- Living area:1,155 sq. ft.
Heating and cooling
- Cooling:Central Air
- Heating:Central
Structure and exterior
- Year built:1980
- Building area:1,155 sq. ft.
- Lot area:0.28 Acres
Utilities
- Water:Public
Finances and disclosures
- Price:$549,000
- Price per sq. ft.:$475.32
New listings near 12460 Weddington Street #3
- New
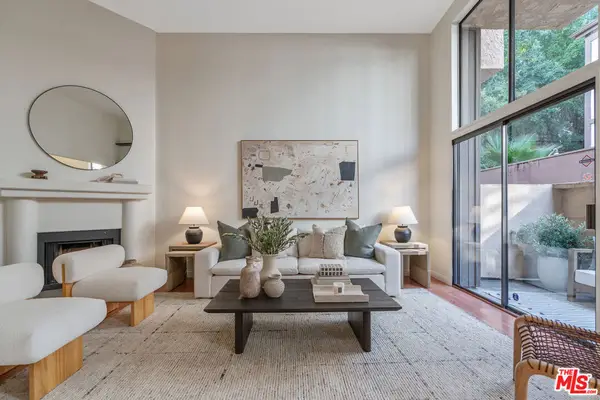 $790,000Active3 beds 3 baths1,599 sq. ft.
$790,000Active3 beds 3 baths1,599 sq. ft.5307 Wilkinson Avenue #15B, Valley Village, CA 91607
MLS# 25609933Listed by: HARCOURTS PLUS - Open Sun, 1 to 4pmNew
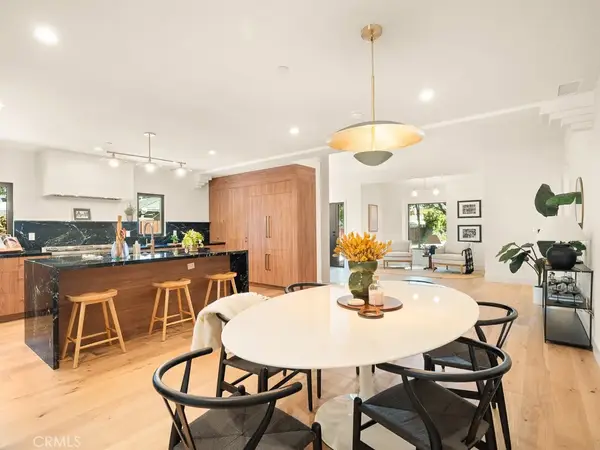 $2,999,000Active5 beds 4 baths3,450 sq. ft.
$2,999,000Active5 beds 4 baths3,450 sq. ft.11911 Hartsook, Valley Village, CA 91607
MLS# BB25245729Listed by: EXP REALTY OF CALIFORNIA INC. - Open Sun, 1 to 4pmNew
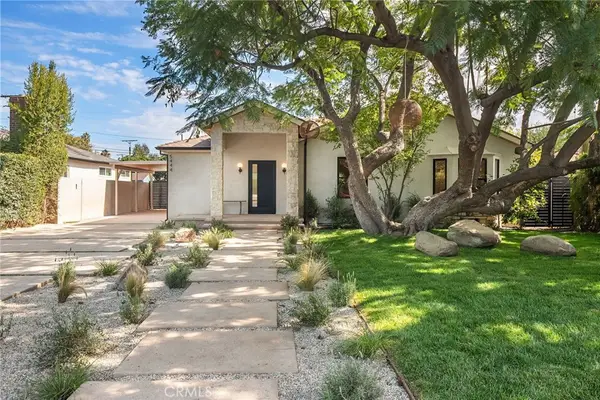 $2,298,000Active3 beds 3 baths2,600 sq. ft.
$2,298,000Active3 beds 3 baths2,600 sq. ft.5444 Morella Ave, Valley Village, CA 91607
MLS# SR25238973Listed by: COLDWELL BANKER REALTY - New
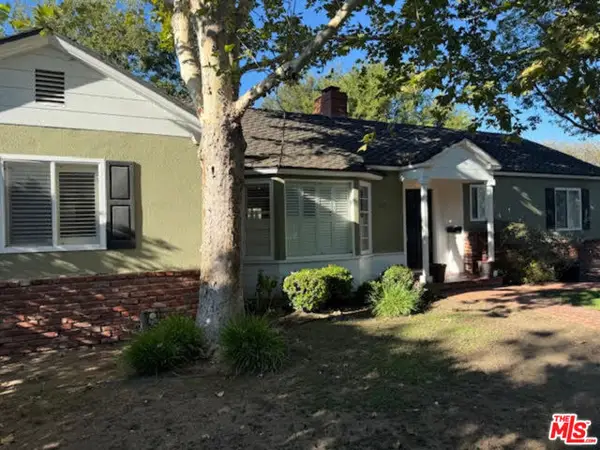 $1,899,000Active3 beds 2 baths1,797 sq. ft.
$1,899,000Active3 beds 2 baths1,797 sq. ft.12211 Huston Street, Valley Village, CA 91607
MLS# CL25602175Listed by: COMPASS - New
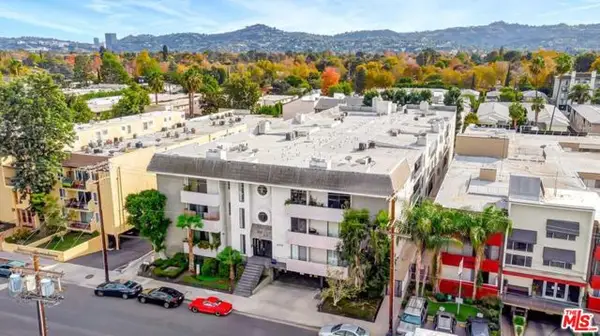 $698,000Active2 beds 3 baths1,779 sq. ft.
$698,000Active2 beds 3 baths1,779 sq. ft.11910 Weddington Street #306, Valley Village, CA 91607
MLS# CL25608409Listed by: NELSON SHELTON & ASSOCIATES - New
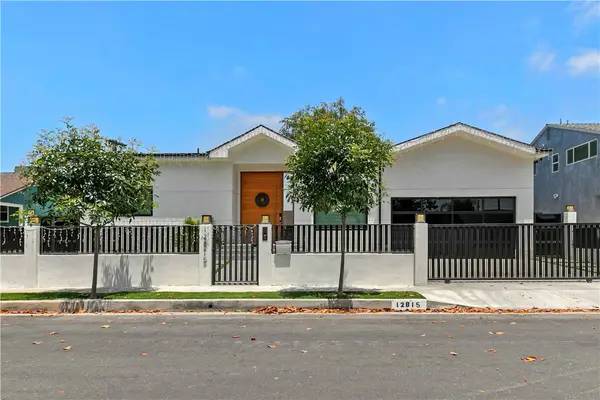 $2,099,000Active3 beds 3 baths2,859 sq. ft.
$2,099,000Active3 beds 3 baths2,859 sq. ft.12815 Martha, Valley Village, CA 91607
MLS# CRSR25243589Listed by: L. A. PROPERTY INVESTMENT - Open Sun, 1 to 4pmNew
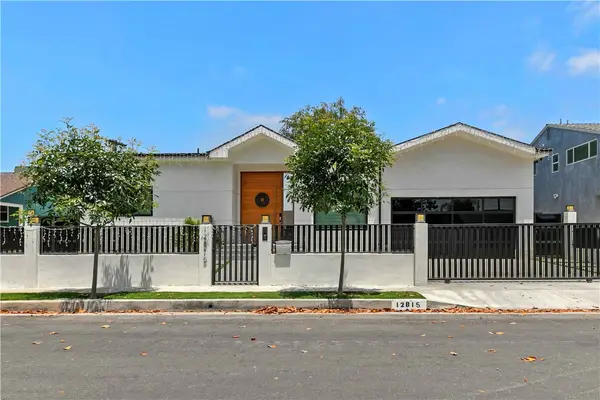 $2,099,000Active3 beds 3 baths2,859 sq. ft.
$2,099,000Active3 beds 3 baths2,859 sq. ft.12815 Martha, Valley Village, CA 91607
MLS# SR25243589Listed by: L. A. PROPERTY INVESTMENT - Open Sun, 2 to 4pmNew
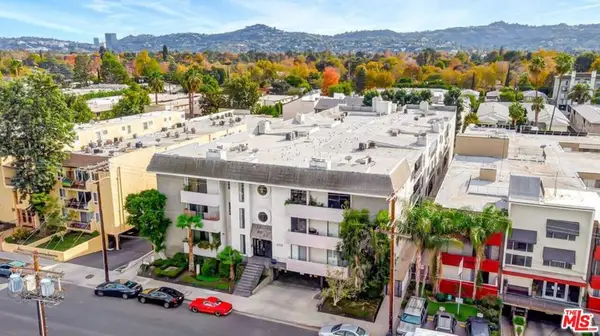 $698,000Active2 beds 3 baths1,779 sq. ft.
$698,000Active2 beds 3 baths1,779 sq. ft.11910 Weddington Street #306, Valley Village, CA 91607
MLS# 25608409Listed by: NELSON SHELTON & ASSOCIATES - Open Sat, 1 to 4pmNew
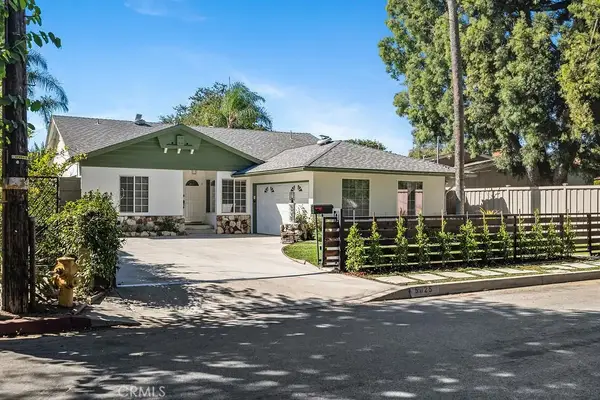 $1,649,000Active3 beds 2 baths2,328 sq. ft.
$1,649,000Active3 beds 2 baths2,328 sq. ft.5725 Rhodes Avenue, Valley Village, CA 91607
MLS# GD25238991Listed by: LUXURY COLLECTIVE
