4527 Simpson Avenue, Valley Village, CA 91607
Local realty services provided by:Better Homes and Gardens Real Estate Royal & Associates
4527 Simpson Avenue,Studio City (los Angeles), CA 91607
$3,399,000
- 4 Beds
- 5 Baths
- 3,729 sq. ft.
- Single family
- Active
Listed by: andrew vaitkevicius
Office: the agency
MLS#:CL25595491
Source:CA_BRIDGEMLS
Price summary
- Price:$3,399,000
- Price per sq. ft.:$911.5
About this home
Located on a quiet street in Studio City, this stunning contemporary residence is privately nestled behind gates and mature hedges. Spanning almost 4,000 square feet, the 4-bed, 5-bath home showcases clean lines, curated materials, and high-end finishes throughout. Designed with both comfort and entertaining in mind, the main level features expansive living, dining, and kitchen areas that flow seamlessly outdoors through oversized aluminum sliding glass doors. Soaring ceilings, sleek fixtures, and designer details create a refined yet welcoming ambiance. The gourmet kitchen is equipped with premium appliances, custom cabinetry, a large island, and an adjoining breakfast nook. Upstairs, the primary suite offers a spacious walk-in closet, balcony lounge, and spa-like bath with a steam shower, Italian-designed vanities, and a dedicated make-up vanity. A water softener system enhances daily living by filtering out hard metals to nourish skin and hair. Each additional bedroom includes its own en-suite bath and generous proportions, ensuring both privacy and luxury for family and guests. The private backyard oasis is ideal for entertaining, complete with a sparkling pool and spa, built-in BBQ, low-maintenance turf, and multiple lounge areas. The home is fully outfitted as a smart resid
Contact an agent
Home facts
- Year built:2019
- Listing ID #:CL25595491
- Added:107 day(s) ago
- Updated:January 09, 2026 at 03:27 PM
Rooms and interior
- Bedrooms:4
- Total bathrooms:5
- Full bathrooms:4
- Living area:3,729 sq. ft.
Heating and cooling
- Cooling:Central Air
- Heating:Central
Structure and exterior
- Year built:2019
- Building area:3,729 sq. ft.
- Lot area:0.15 Acres
Finances and disclosures
- Price:$3,399,000
- Price per sq. ft.:$911.5
New listings near 4527 Simpson Avenue
- New
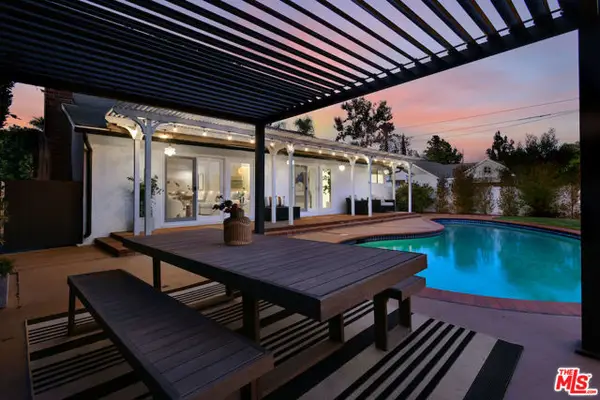 $1,849,000Active4 beds 3 baths2,308 sq. ft.
$1,849,000Active4 beds 3 baths2,308 sq. ft.12614 Morrison Street, Valley Village, CA 91607
MLS# CL26633901Listed by: RODEO REALTY - New
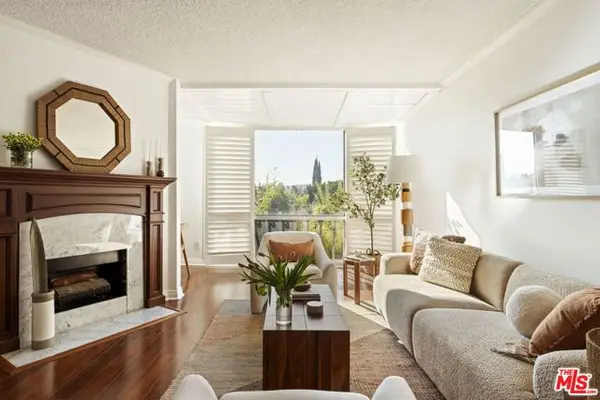 $419,000Active1 beds 1 baths785 sq. ft.
$419,000Active1 beds 1 baths785 sq. ft.12830 Burbank Boulevard #207, Valley Village, CA 91607
MLS# CL26634193Listed by: COLDWELL BANKER REALTY - New
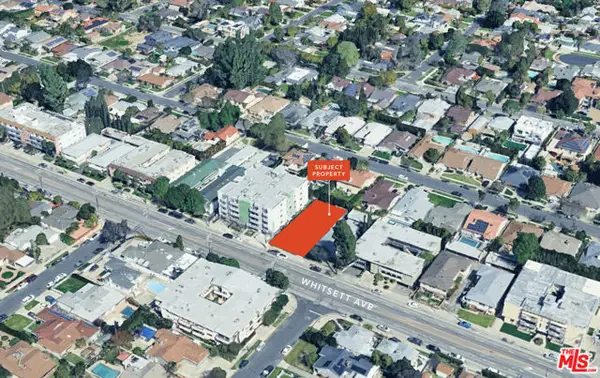 $1,249,999Active0.16 Acres
$1,249,999Active0.16 Acres5806 Whitsett Avenue, Valley Village, CA 91607
MLS# CL26633189Listed by: KIDDER MATHEWS OF CALIFORNIA, INC. - Open Sat, 12 to 4pmNew
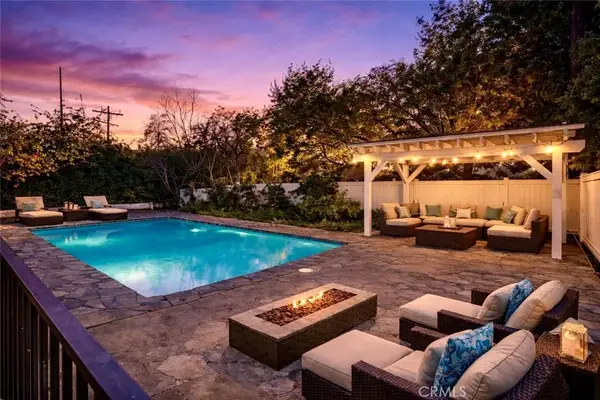 $1,895,000Active4 beds 2 baths2,167 sq. ft.
$1,895,000Active4 beds 2 baths2,167 sq. ft.11814 Hesby Street, Valley Village, CA 91606
MLS# SR25279224Listed by: BEVERLY AND COMPANY, INC. 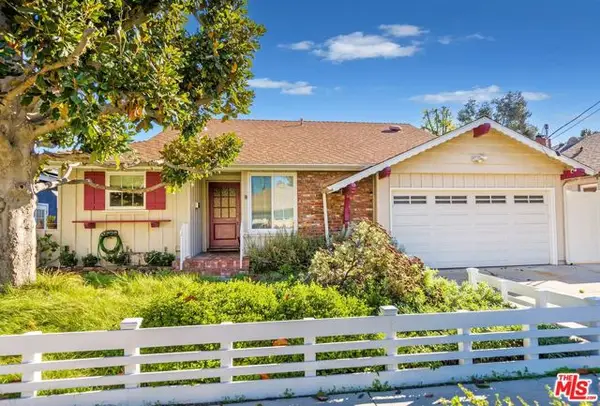 $1,199,000Pending3 beds 2 baths1,686 sq. ft.
$1,199,000Pending3 beds 2 baths1,686 sq. ft.5744 Wilkinson Avenue, Valley Village, CA 91607
MLS# CL25629863Listed by: BERKSHIRE HATHAWAY HOMESERVICES CALIFORNIA PROPERTIES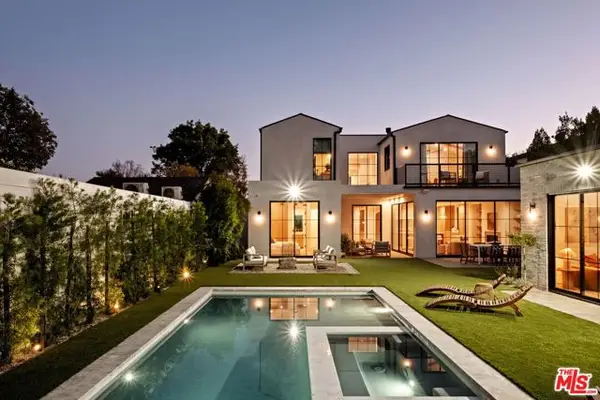 $4,995,000Active5 beds 6 baths5,480 sq. ft.
$4,995,000Active5 beds 6 baths5,480 sq. ft.11621 Hesby Street, Valley Village, CA 91601
MLS# CL25628901Listed by: DOUGLAS ELLIMAN OF CALIFORNIA, INC.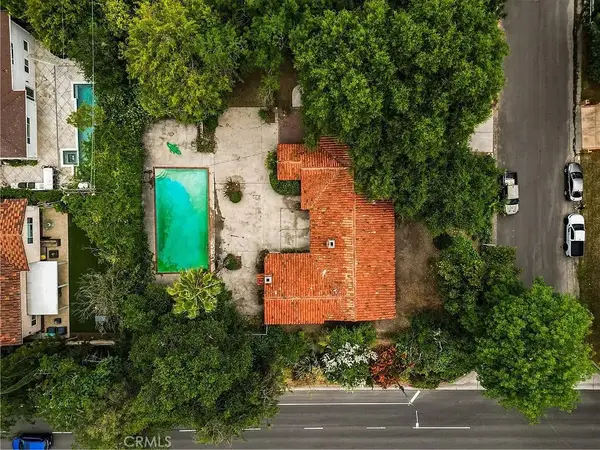 $2,095,000Active2 beds 2 baths1,793 sq. ft.
$2,095,000Active2 beds 2 baths1,793 sq. ft.4405 Carpenter Avenue, Studio City, CA 91607
MLS# SR25276766Listed by: EQUITY UNION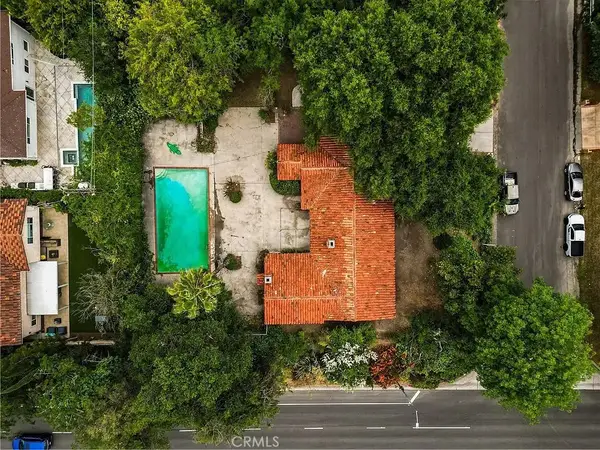 $2,095,000Active0 Acres
$2,095,000Active0 Acres4405 Carpenter, Studio City, CA 91607
MLS# SR25276834Listed by: EQUITY UNION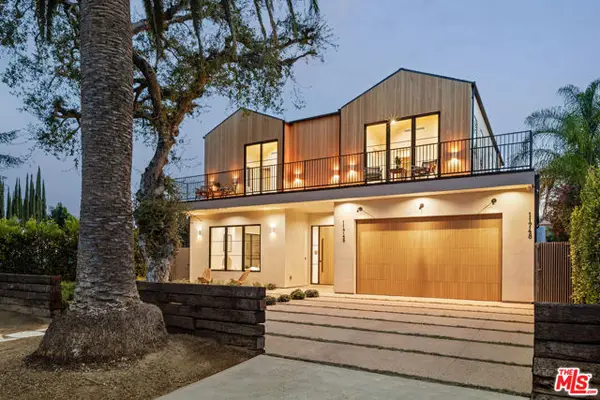 $3,645,000Active5 beds 6 baths4,983 sq. ft.
$3,645,000Active5 beds 6 baths4,983 sq. ft.11746 La Maida Street, Valley Village, CA 91607
MLS# CL25626075Listed by: COMPASS- Open Sun, 1 to 4pm
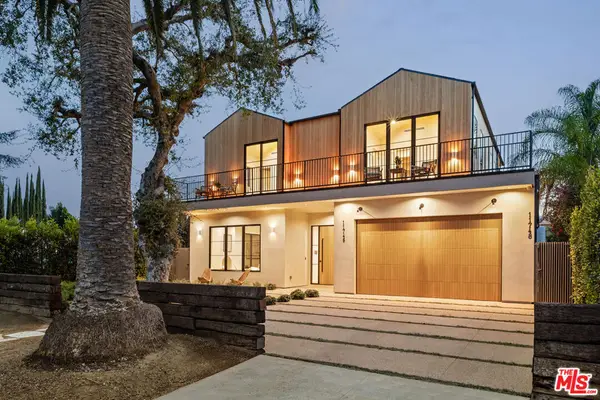 $3,645,000Active5 beds 6 baths4,983 sq. ft.
$3,645,000Active5 beds 6 baths4,983 sq. ft.11746 La Maida Street, Valley Village, CA 91607
MLS# 25626075Listed by: COMPASS
