4801 Carpenter Avenue, Valley Village, CA 91607
Local realty services provided by:Better Homes and Gardens Real Estate Wine Country Group
4801 Carpenter Avenue,Valley Village, CA 91607
$1,295,000
- 4 Beds
- 4 Baths
- 2,034 sq. ft.
- Single family
- Active
Upcoming open houses
- Sun, Sep 2802:00 pm - 05:00 pm
Listed by:litta lee
Office:coldwell banker realty
MLS#:25570695
Source:CRMLS
Price summary
- Price:$1,295,000
- Price per sq. ft.:$636.68
About this home
Welcome to a truly exceptional living experience at 4801 Carpenter Ave in the heart of Valley Village! ""Colfax, BLUE RIBBON CHARTER Elementary School"".This magnificent 2018-built single-family home offers a seamless blend of modern luxury and sophisticated design across three impressive floors.Step inside and be captivated by the spacious living area, adorned with elegant wood flooring throughout. This home boasts 4 generously sized bedrooms and 3.5 lavish bathrooms, providing ample space and comfort. Imagine entertaining guests in the bright South/East exposure and airy living room, preparing culinary delights in a kitchen , this property offers a private attached garage with direct entrance for ultimate convenience. Enjoy scenic views from various vantage points, adding a touch of charm to your daily life. With central air conditioning and heating, comfort is guaranteed year-round.Located in a vibrant neighborhood, you'll enjoy excellent walkability and biking scores, with Colfax Charter Elementary School, Walter Reed Middle School, and North Hollywood Senior High School just a short distance away. Plus, you're minutes from Burbank Airport and enjoy easily accessible freeways to downtown Los Angeles or Santa Monica. This home is not just a residence; it's a lifestyle, offering unparalleled elegance and modern conveniences for the discerning homeowner.
Contact an agent
Home facts
- Year built:2018
- Listing ID #:25570695
- Added:55 day(s) ago
- Updated:September 26, 2025 at 10:31 AM
Rooms and interior
- Bedrooms:4
- Total bathrooms:4
- Full bathrooms:3
- Half bathrooms:1
- Living area:2,034 sq. ft.
Heating and cooling
- Cooling:Central Air
- Heating:Central
Structure and exterior
- Year built:2018
- Building area:2,034 sq. ft.
- Lot area:0.05 Acres
Finances and disclosures
- Price:$1,295,000
- Price per sq. ft.:$636.68
New listings near 4801 Carpenter Avenue
- New
 $2,595,000Active4 beds 4 baths2,671 sq. ft.
$2,595,000Active4 beds 4 baths2,671 sq. ft.12227 La Maida Street, Valley Village, CA 91607
MLS# CL25596407Listed by: COMPASS - Open Sun, 2 to 4pmNew
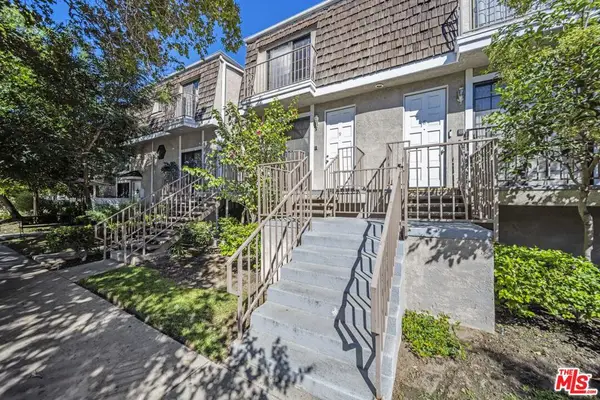 $650,000Active3 beds 3 baths1,356 sq. ft.
$650,000Active3 beds 3 baths1,356 sq. ft.5400 Simpson Avenue #9, Valley Village, CA 91607
MLS# 25596883Listed by: DOUGLAS ELLIMAN OF CALIFORNIA, INC. - Open Tue, 11am to 2pmNew
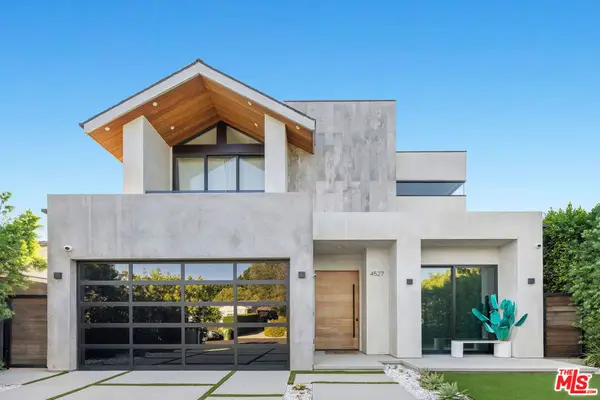 $3,495,000Active4 beds 5 baths3,729 sq. ft.
$3,495,000Active4 beds 5 baths3,729 sq. ft.4527 Simpson Avenue, Studio City, CA 91607
MLS# 25595491Listed by: THE AGENCY - New
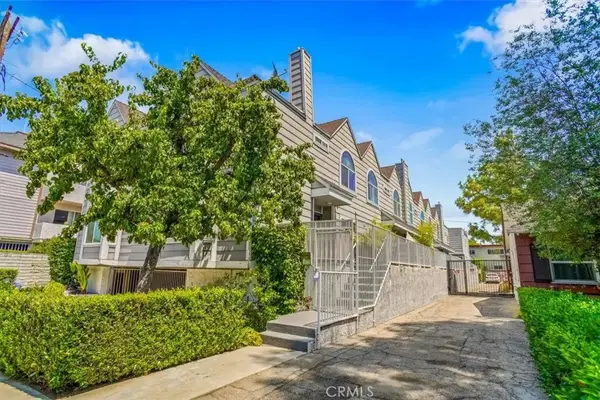 $639,744Active2 beds 3 baths954 sq. ft.
$639,744Active2 beds 3 baths954 sq. ft.4744 Ben Avenue #11, Valley Village, CA 91607
MLS# SR25220875Listed by: RE/MAX OF SANTA CLARITA - Open Sun, 12 to 2pmNew
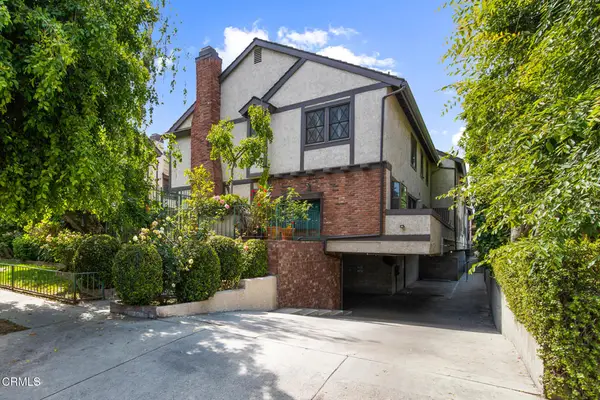 $599,900Active2 beds 3 baths1,029 sq. ft.
$599,900Active2 beds 3 baths1,029 sq. ft.11940 Weddington Street #19, Valley Village, CA 91607
MLS# P1-24196Listed by: MERIDIAN CAPITAL REALTY - New
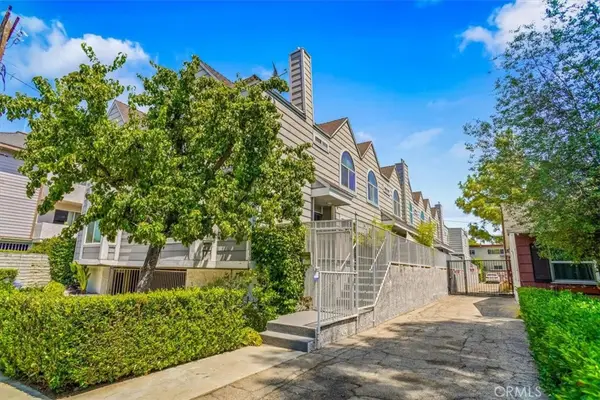 $639,744Active2 beds 3 baths954 sq. ft.
$639,744Active2 beds 3 baths954 sq. ft.4744 Ben Avenue #11, Valley Village, CA 91607
MLS# SR25220875Listed by: RE/MAX OF SANTA CLARITA - New
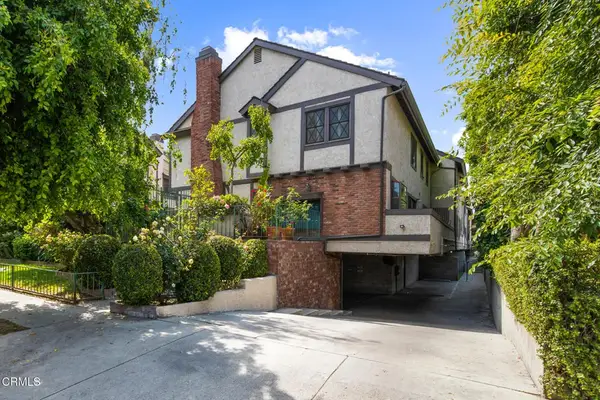 $599,900Active2 beds 3 baths1,029 sq. ft.
$599,900Active2 beds 3 baths1,029 sq. ft.11940 Weddington Street #19, Valley Village, CA 91607
MLS# P1-24196Listed by: MERIDIAN CAPITAL REALTY - New
 $1,200,000Active3 beds 2 baths1,810 sq. ft.
$1,200,000Active3 beds 2 baths1,810 sq. ft.5954 Carpenter Avenue, Valley Village, CA 91607
MLS# SR25220482Listed by: JOHNHART REAL ESTATE - New
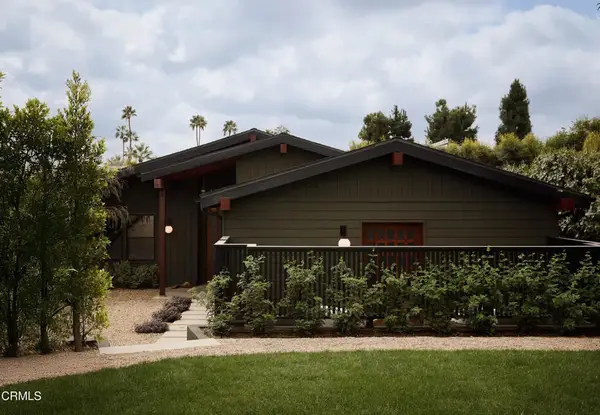 $2,799,000Active4 beds 5 baths2,520 sq. ft.
$2,799,000Active4 beds 5 baths2,520 sq. ft.12406 La Maida St Street, Los Angeles, CA 91607
MLS# P1-24142Listed by: CHRISTIE'S RE SOCAL  $3,895,000Active6 beds 6 baths4,251 sq. ft.
$3,895,000Active6 beds 6 baths4,251 sq. ft.4828 Radford Avenue, Valley Village, CA 91607
MLS# SR25206496Listed by: THE AGENCY
