4829 Whitsett Avenue #301, Valley Village, CA 91607
Local realty services provided by:Better Homes and Gardens Real Estate Royal & Associates
4829 Whitsett Avenue #301,Valley Village, CA 91607
$799,000
- 3 Beds
- 2 Baths
- 1,611 sq. ft.
- Condominium
- Active
Listed by:madelyn curley
Office:equity union
MLS#:CL25575213
Source:CA_BRIDGEMLS
Price summary
- Price:$799,000
- Price per sq. ft.:$495.97
- Monthly HOA dues:$540
About this home
Rare opportunity to own a spacious top-floor penthouse in one of Studio City and Valley Village's most desirable areas. Homes here rarely come available! This 3-bedroom, 2-bath condo spans over 1,600 sq. ft. and features more than $11,000 worth of marble flooring throughout the main living areas, complemented by beautiful wood floors in the bedrooms. The kitchen offers quartz countertops and a modern tile backsplash, creating a strong foundation for your personal touch. The home has been virtually staged to highlight its OPEN FLOOR PLAN, abundant NATURAL LIGHT, and seamless flow from dining to living spaces. From the dining area and private balcony, enjoy sweeping VIEWS of the Hollywood Hills, beautiful by day and sparkling by night. In person, the unit is a true blank canvas, inviting you to bring your own style and updates to make it your own. With its generous scale, great bones, and thoughtful layout, the possibilities here are endless. Additional highlights include: direct elevator access into the unit, two coveted side-by-side parking spots in the gated garage, and the convenience of being just moments from Ventura Blvd's shops, dining, and amenities. Offering both value and potential, this penthouse retreat combines space, views, and opportunity in a rare top-floor home. D
Contact an agent
Home facts
- Year built:1974
- Listing ID #:CL25575213
- Added:51 day(s) ago
- Updated:September 27, 2025 at 11:46 PM
Rooms and interior
- Bedrooms:3
- Total bathrooms:2
- Full bathrooms:2
- Living area:1,611 sq. ft.
Heating and cooling
- Cooling:Ceiling Fan(s), Central Air
- Heating:Central
Structure and exterior
- Year built:1974
- Building area:1,611 sq. ft.
- Lot area:0.38 Acres
Finances and disclosures
- Price:$799,000
- Price per sq. ft.:$495.97
New listings near 4829 Whitsett Avenue #301
- New
 $2,595,000Active4 beds 4 baths2,671 sq. ft.
$2,595,000Active4 beds 4 baths2,671 sq. ft.12227 La Maida Street, Valley Village, CA 91607
MLS# CL25596407Listed by: COMPASS - Open Sun, 2 to 4pmNew
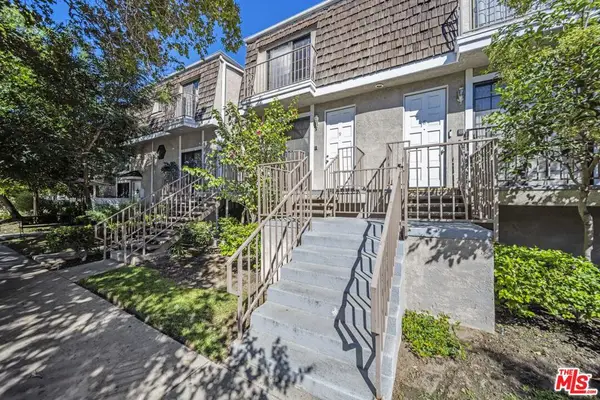 $650,000Active3 beds 3 baths1,356 sq. ft.
$650,000Active3 beds 3 baths1,356 sq. ft.5400 Simpson Avenue #9, Valley Village, CA 91607
MLS# 25596883Listed by: DOUGLAS ELLIMAN OF CALIFORNIA, INC. - Open Tue, 11am to 2pmNew
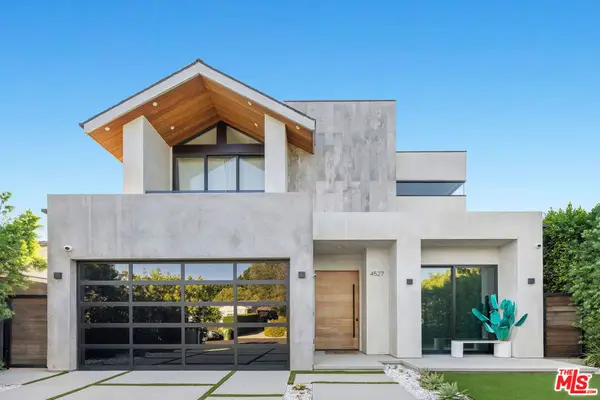 $3,495,000Active4 beds 5 baths3,729 sq. ft.
$3,495,000Active4 beds 5 baths3,729 sq. ft.4527 Simpson Avenue, Studio City, CA 91607
MLS# 25595491Listed by: THE AGENCY - New
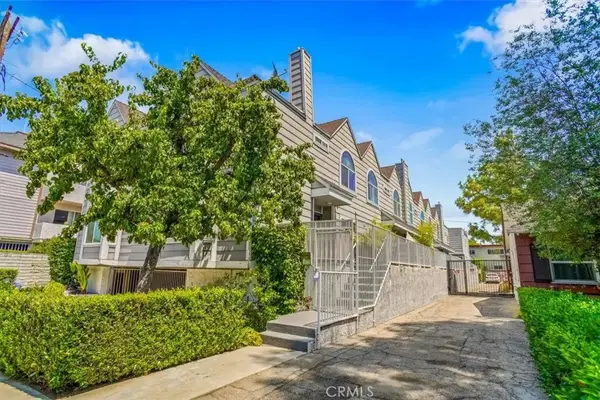 $639,744Active2 beds 3 baths954 sq. ft.
$639,744Active2 beds 3 baths954 sq. ft.4744 Ben Avenue #11, Valley Village, CA 91607
MLS# SR25220875Listed by: RE/MAX OF SANTA CLARITA - Open Sun, 12 to 2pmNew
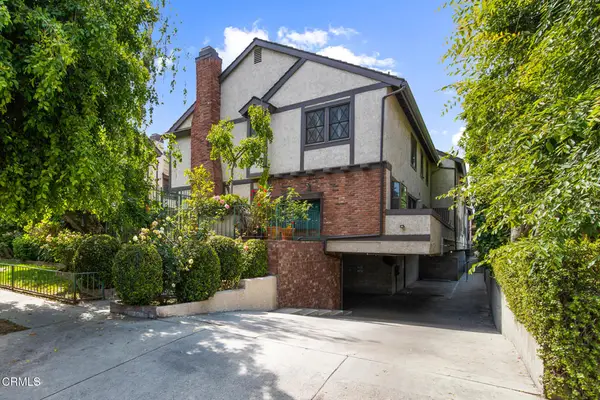 $599,900Active2 beds 3 baths1,029 sq. ft.
$599,900Active2 beds 3 baths1,029 sq. ft.11940 Weddington Street #19, Valley Village, CA 91607
MLS# P1-24196Listed by: MERIDIAN CAPITAL REALTY - New
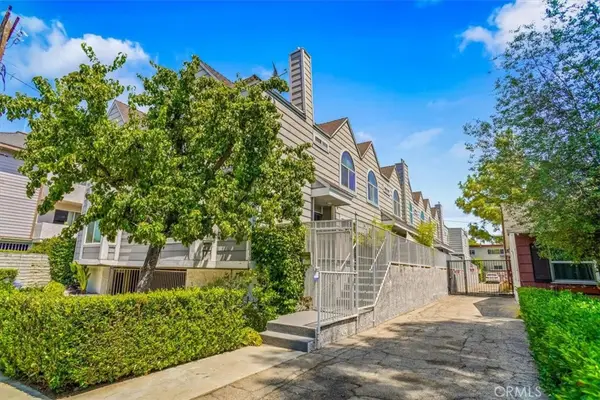 $639,744Active2 beds 3 baths954 sq. ft.
$639,744Active2 beds 3 baths954 sq. ft.4744 Ben Avenue #11, Valley Village, CA 91607
MLS# SR25220875Listed by: RE/MAX OF SANTA CLARITA - New
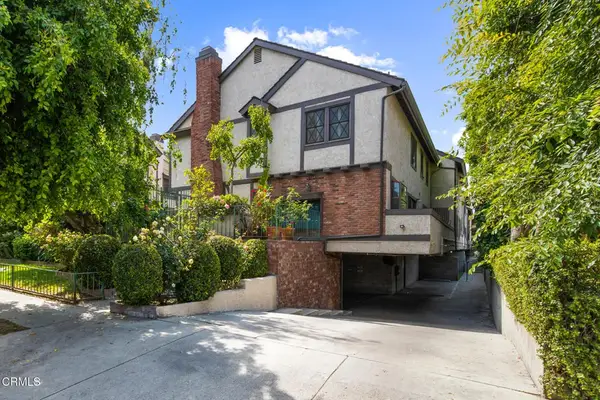 $599,900Active2 beds 3 baths1,029 sq. ft.
$599,900Active2 beds 3 baths1,029 sq. ft.11940 Weddington Street #19, Valley Village, CA 91607
MLS# P1-24196Listed by: MERIDIAN CAPITAL REALTY - New
 $1,200,000Active3 beds 2 baths1,810 sq. ft.
$1,200,000Active3 beds 2 baths1,810 sq. ft.5954 Carpenter Avenue, Valley Village, CA 91607
MLS# SR25220482Listed by: JOHNHART REAL ESTATE - New
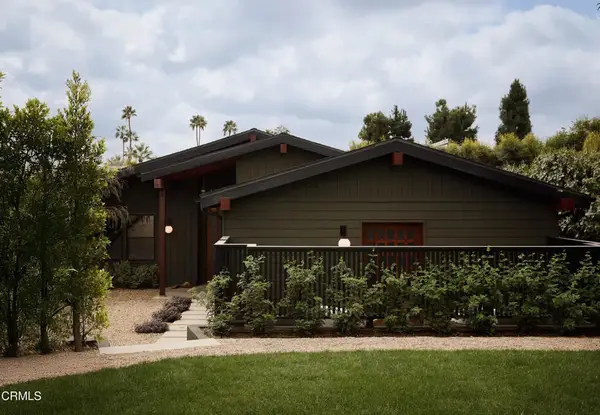 $2,799,000Active4 beds 5 baths2,520 sq. ft.
$2,799,000Active4 beds 5 baths2,520 sq. ft.12406 La Maida St Street, Los Angeles, CA 91607
MLS# P1-24142Listed by: CHRISTIE'S RE SOCAL  $3,895,000Active6 beds 6 baths4,251 sq. ft.
$3,895,000Active6 beds 6 baths4,251 sq. ft.4828 Radford Avenue, Valley Village, CA 91607
MLS# SR25206496Listed by: THE AGENCY
