5536 Carpenter Avenue, Valley Village, CA 91607
Local realty services provided by:Better Homes and Gardens Real Estate Royal & Associates
5536 Carpenter Avenue,Valley Village, CA 91607
$1,250,000
- 3 Beds
- 2 Baths
- 1,406 sq. ft.
- Single family
- Active
Listed by: scott lander, timothy krubsack
Office: compass
MLS#:CL25578153
Source:CA_BRIDGEMLS
Price summary
- Price:$1,250,000
- Price per sq. ft.:$889.05
About this home
Charming Valley Village Traditional with Modern Upgrades & Bonus ADU! Step into timeless charm and modern comfort in this 1948 Traditional-style home in sought-after Valley Village. Featuring 3 bedrooms and 1.75 baths in the main home + 1 bedroom and 3/4 bath in the ADU (for a total of 4 bedrooms), this inviting residence has been thoughtfully updated while retaining its original character. Combined size is almost 1700 square feet! Enhancing the property's versatility, an unpermitted ADU with its own entrance is located in the back half of the divided garage. This stylish space includes a living area, an extra bedroom, 3/4 bath, kitchenette, laundry, and a covered porch, offering flexible options for guests, extended family, or creative use. Inside the main home, you'll find engineered dark hardwood floors, beamed ceilings, and two cozy gas fireplaces including a striking white brick fireplace in the living room. Built-in cabinetry in the dining area adds both style and storage. The remodeled kitchen boasts white cabinetry, quartz countertops, a Fisher & Paykel range, LG refrigerator, and a convenient pantry/laundry room. The primary bedroom features a walk-in closet and enjoys easy access to the updated hall bath with tiled walls and walk-in shower. The guest bedroom opens to th
Contact an agent
Home facts
- Year built:1948
- Listing ID #:CL25578153
- Added:101 day(s) ago
- Updated:November 21, 2025 at 04:55 PM
Rooms and interior
- Bedrooms:3
- Total bathrooms:2
- Living area:1,406 sq. ft.
Heating and cooling
- Cooling:Ceiling Fan(s), Central Air
- Heating:Central
Structure and exterior
- Year built:1948
- Building area:1,406 sq. ft.
- Lot area:0.18 Acres
Finances and disclosures
- Price:$1,250,000
- Price per sq. ft.:$889.05
New listings near 5536 Carpenter Avenue
- New
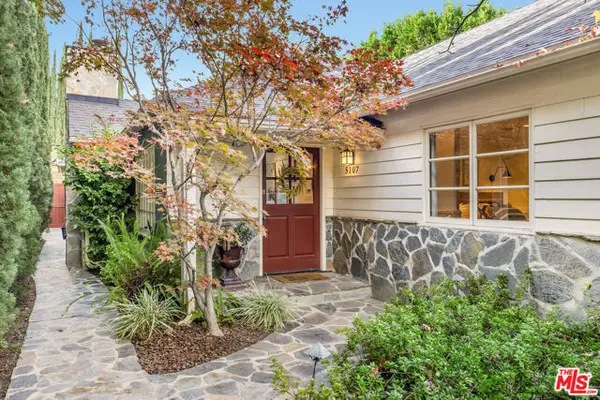 $1,150,000Active2 beds 2 baths1,380 sq. ft.
$1,150,000Active2 beds 2 baths1,380 sq. ft.5107 Colfax Avenue, Valley Village, CA 91601
MLS# CL25620365Listed by: COMPASS - New
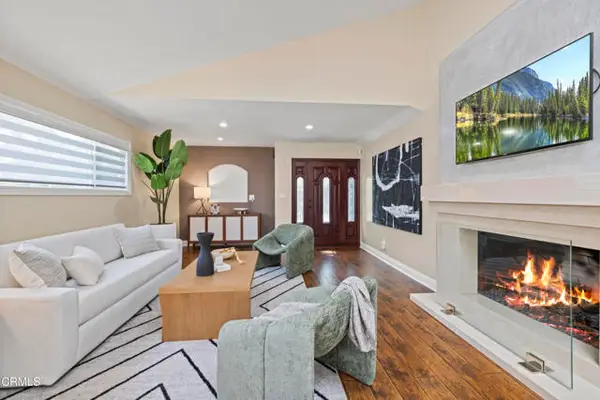 $1,350,000Active3 beds 2 baths1,887 sq. ft.
$1,350,000Active3 beds 2 baths1,887 sq. ft.4961 Alcove Avenue, Valley Village, CA 91607
MLS# CRV1-33427Listed by: BEVERLY AND COMPANY, INC. - New
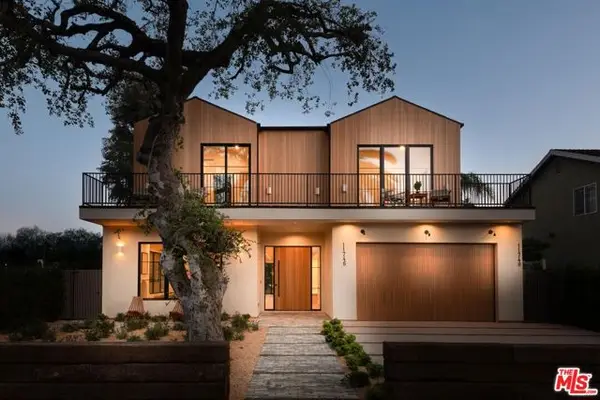 $3,649,000Active5 beds 6 baths4,983 sq. ft.
$3,649,000Active5 beds 6 baths4,983 sq. ft.11746 La Maida Street, Valley Village, CA 91607
MLS# CL25615323Listed by: EQUITY UNION 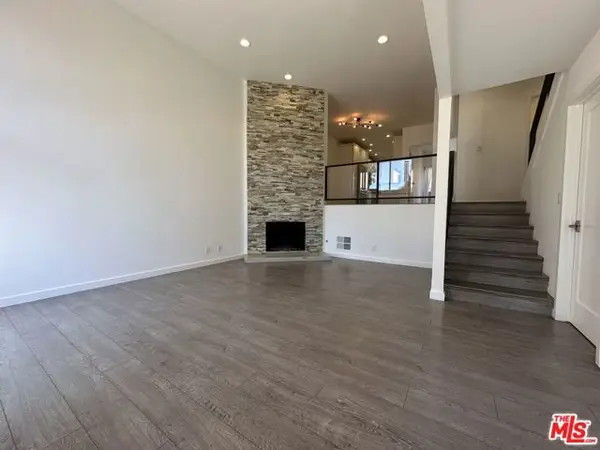 $780,000Active3 beds 3 baths1,599 sq. ft.
$780,000Active3 beds 3 baths1,599 sq. ft.5307 Wilkinson Avenue #10, Valley Village, CA 91607
MLS# CL25617743Listed by: KELLER WILLIAMS STUDIO CITY- New
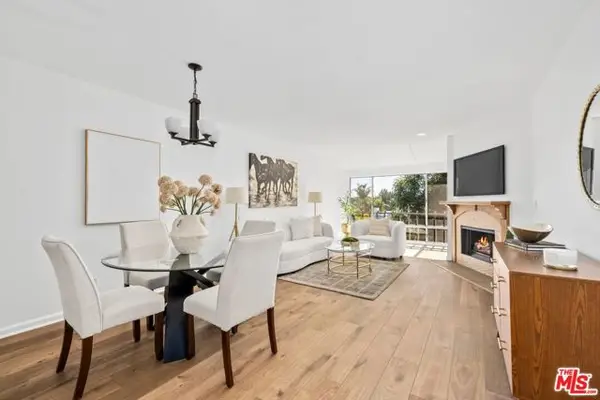 $449,000Active1 beds 1 baths800 sq. ft.
$449,000Active1 beds 1 baths800 sq. ft.12720 Burbank Boulevard #318, Valley Village, CA 91607
MLS# CL25617955Listed by: COMPASS - New
 $1,475,000Active3 beds 4 baths2,450 sq. ft.
$1,475,000Active3 beds 4 baths2,450 sq. ft.5110 Whitsett Avenue #105, Valley Village, CA 91607
MLS# CROC25259730Listed by: REDFIN - New
 $1,475,000Active3 beds 4 baths2,450 sq. ft.
$1,475,000Active3 beds 4 baths2,450 sq. ft.5110 Whitsett Avenue #105, Valley Village, CA 91607
MLS# OC25259730Listed by: REDFIN - New
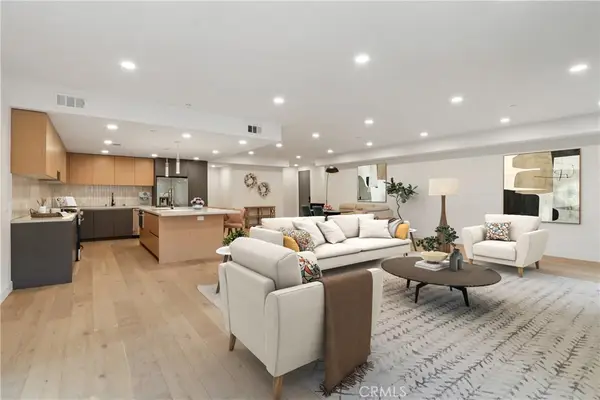 $1,475,000Active3 beds 4 baths2,450 sq. ft.
$1,475,000Active3 beds 4 baths2,450 sq. ft.5110 Whitsett Avenue #105, Valley Village, CA 91607
MLS# OC25259730Listed by: REDFIN - New
 $1,475,000Active3 beds 4 baths2,450 sq. ft.
$1,475,000Active3 beds 4 baths2,450 sq. ft.5110 Whitsett Avenue #105, Valley Village, CA 91607
MLS# OC25259730Listed by: REDFIN - New
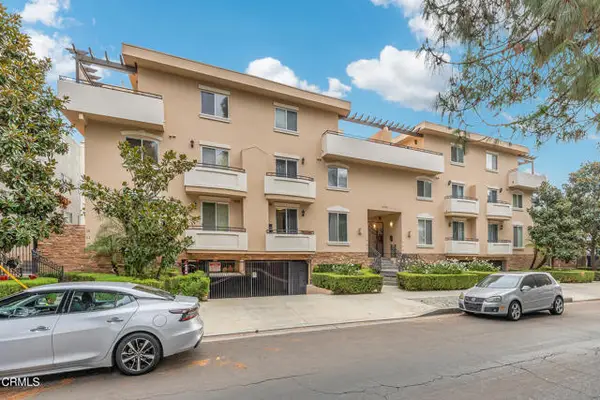 $849,000Active3 beds 3 baths1,600 sq. ft.
$849,000Active3 beds 3 baths1,600 sq. ft.4732 Radford Avenue #8, Valley Village, CA 91607
MLS# CRP1-24924Listed by: BERKSHIRE HATHAWAY HOME SERVIC
