15115 Gilmore Street, Van Nuys, CA 91411
Local realty services provided by:Better Homes and Gardens Real Estate Everything Real Estate
Listed by: todd scott cloutier
Office: compass
MLS#:25617773
Source:CRMLS
Price summary
- Price:$1,179,000
- Price per sq. ft.:$750
About this home
Casual sophistication is the result of a successful blend of traditional and contemporary styles. This delightful and welcoming poolside home celebrates both. A traditional entry hall affords access to all bedrooms and to living and entertaining areas -- which in contemporary fashion flow from the all-new kitchen through the dining/family area overlooking the patio and pool to the fireside living room. Milgard glass panels bring the patio and pool in -- in true SoCal indoor/outdoor living style (which extends to the primary bedroom as well). There are 3 bedrooms in all (one functions equally well as a den or office). Notable here is the ideal, sensible and efficient floorplan: every room is where it should be, and the result is a feel of greater space than its nearly 1600 sq.ft. The finished garage offers the flexibility to be a gym, kids' playroom, studio or adapt to an ADU. The hand of a noted designer is evident in the selection of color palette, lighting, wood flooring, stone, textures, appliances, hardware, cabinetry and other finishes. Updated electrical, plumbing, lighting, etc. Convenient location should you wish to venture out of this warm, charming, private and sophisticated nest. Enjoy the photos, but come and enjoy a visit even more.
Contact an agent
Home facts
- Year built:1959
- Listing ID #:25617773
- Added:44 day(s) ago
- Updated:December 19, 2025 at 02:27 PM
Rooms and interior
- Bedrooms:3
- Total bathrooms:2
- Full bathrooms:1
- Living area:1,572 sq. ft.
Heating and cooling
- Cooling:Central Air
- Heating:Central Furnace
Structure and exterior
- Year built:1959
- Building area:1,572 sq. ft.
- Lot area:0.13 Acres
Finances and disclosures
- Price:$1,179,000
- Price per sq. ft.:$750
New listings near 15115 Gilmore Street
- Open Sat, 12 to 4pmNew
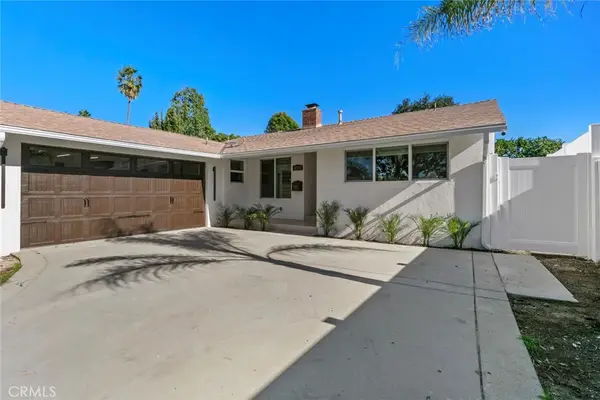 $1,199,000Active3 beds 2 baths1,450 sq. ft.
$1,199,000Active3 beds 2 baths1,450 sq. ft.6820 Encino Avenue, Van Nuys, CA 91406
MLS# GD25281292Listed by: COLDWELL BANKER HALLMARK - New
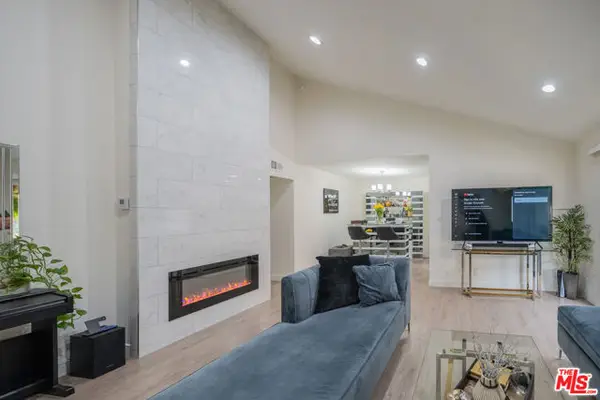 $420,000Active2 beds 2 baths930 sq. ft.
$420,000Active2 beds 2 baths930 sq. ft.15425 Sherman Way #241, Van Nuys (los Angeles), CA 91406
MLS# CL25631485Listed by: COLDWELL BANKER HALLMARK REALTY - New
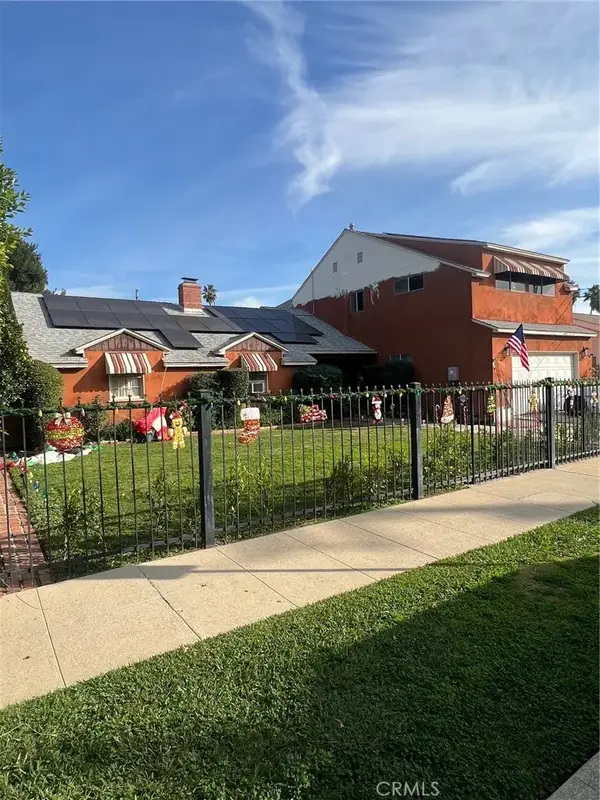 $1,999,900Active6 beds 3 baths3,713 sq. ft.
$1,999,900Active6 beds 3 baths3,713 sq. ft.6628 Tobias, Van Nuys, CA 91405
MLS# SR25280110Listed by: ANDREW JOHN YOUNG - New
 $1,999,900Active6 beds 3 baths3,713 sq. ft.
$1,999,900Active6 beds 3 baths3,713 sq. ft.6628 Tobias, Van Nuys, CA 91405
MLS# SR25280110Listed by: ANDREW JOHN YOUNG - New
 $625,000Active3 beds 2 baths1,544 sq. ft.
$625,000Active3 beds 2 baths1,544 sq. ft.15335 Magnolia #216, Sherman Oaks, CA 91403
MLS# SR25280143Listed by: COLDWELL BANKER REALTY - New
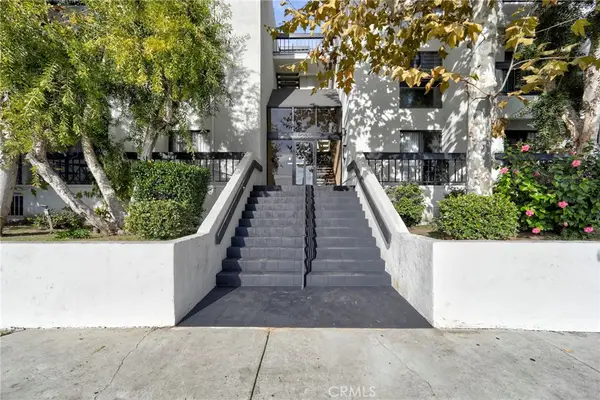 $625,000Active3 beds 2 baths1,544 sq. ft.
$625,000Active3 beds 2 baths1,544 sq. ft.15335 Magnolia #216, Sherman Oaks, CA 91403
MLS# SR25280143Listed by: COLDWELL BANKER REALTY - New
 $625,000Active3 beds 2 baths1,544 sq. ft.
$625,000Active3 beds 2 baths1,544 sq. ft.15335 Magnolia #216, Sherman Oaks, CA 91403
MLS# SR25280143Listed by: COLDWELL BANKER REALTY - New
 $380,000Active1 beds 1 baths
$380,000Active1 beds 1 baths8221 LANGDON #204, Van Nuys, CA 91406
MLS# 202513729Listed by: MIRAMAR INTERNATIONAL CALLOWAY 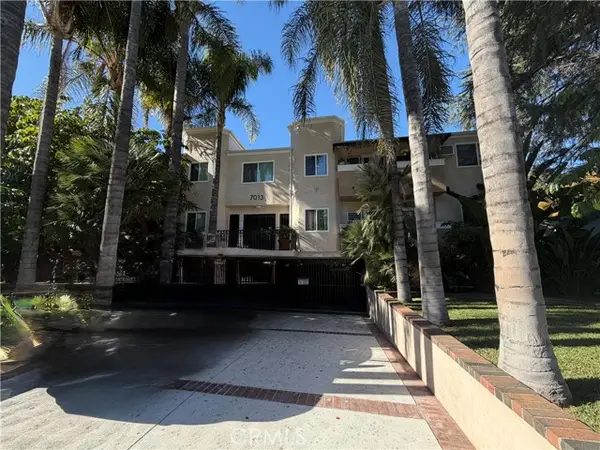 $2,975Active2 beds 2 baths18,616 sq. ft.
$2,975Active2 beds 2 baths18,616 sq. ft.7013 Haskell, Van Nuys, CA 91406
MLS# DW25278924Listed by: CENTURY 21 ALLSTARS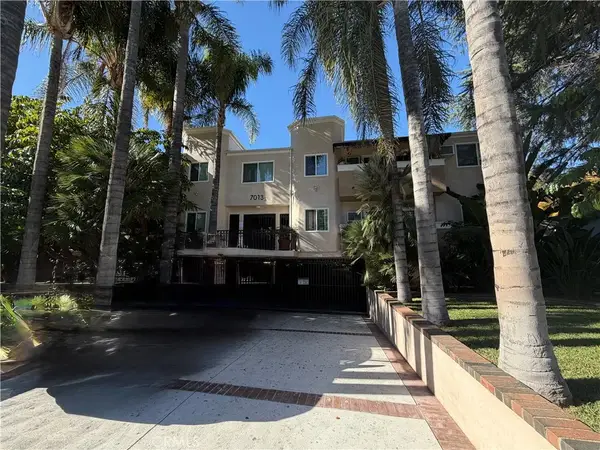 $2,975Active2 beds 2 baths18,616 sq. ft.
$2,975Active2 beds 2 baths18,616 sq. ft.7013 Haskell, Van Nuys, CA 91406
MLS# DW25278924Listed by: CENTURY 21 ALLSTARS
