17011 Burton Street, Van Nuys, CA 91406
Local realty services provided by:Better Homes and Gardens Real Estate Wine Country Group
17011 Burton Street,Van Nuys, CA 91406
$1,049,000
- 3 Beds
- 2 Baths
- 1,375 sq. ft.
- Single family
- Active
Listed by:arsen ahamian
Office:remax optima
MLS#:GD25199364
Source:CRMLS
Price summary
- Price:$1,049,000
- Price per sq. ft.:$762.91
About this home
Located on a peaceful cul-de-sac, behind a beautiful gated entrance, this thoughtfully upgraded 3 bed, 2 bath smart home sits on a rare 10,546 sq ft lot in Van Nuys. Designed with attention to detail and long-term quality in mind, the home combines modern smart technology, energy efficiency, and a spacious outdoor layout.
Features include app-controlled smart lighting throughout, keypad entry door, smart garage opener, Doorbird video intercom at the front gate, and a full Ring security system with motion-activated floodlight cameras around the perimeter.
The kitchen shines with KitchenAid stainless steel appliances and quartz countertops, creating a modern and functional space for cooking and entertaining.
Bathrooms have been upgraded with modern double sinks and a sleek stand-up shower, blending style with practicality.
Recent upgrades include newly installed solar panels, a new roof, complete new plumbing, tankless water heater, and new insulation. The home also offers a fully updated 200AMP electrical system with a sub panel in the garage, ideal for a future JADU. A Level 2 (50AMP) EV charger is already installed.
Enjoy the private gated pool, a covered patio connected to the home, and a charming gazebo perfect for entertaining or relaxing in your backyard oasis. There is plenty of space to expand or create your ideal outdoor retreat.
Don’t miss this rare opportunity to own a move-in-ready, smart, and sustainable home that perfectly balances luxury, comfort, and future potential. A true Van Nuys gem waiting for you to make it your own.
Contact an agent
Home facts
- Year built:1952
- Listing ID #:GD25199364
- Added:51 day(s) ago
- Updated:October 27, 2025 at 01:35 PM
Rooms and interior
- Bedrooms:3
- Total bathrooms:2
- Full bathrooms:2
- Living area:1,375 sq. ft.
Heating and cooling
- Cooling:Central Air
- Heating:Central Furnace
Structure and exterior
- Roof:Asphalt
- Year built:1952
- Building area:1,375 sq. ft.
- Lot area:0.24 Acres
Utilities
- Water:Public, Water Connected
- Sewer:Public Sewer, Sewer Connected
Finances and disclosures
- Price:$1,049,000
- Price per sq. ft.:$762.91
New listings near 17011 Burton Street
- New
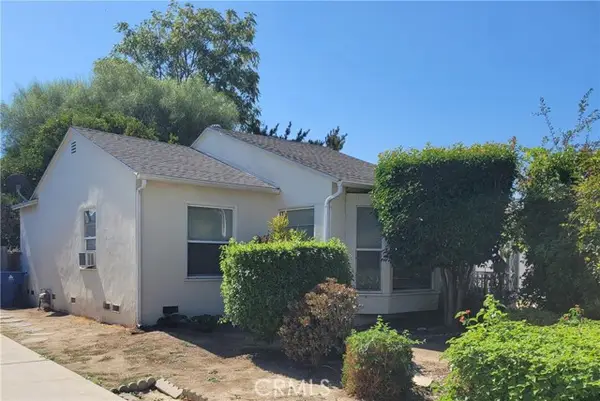 $772,085Active3 beds 1 baths1,126 sq. ft.
$772,085Active3 beds 1 baths1,126 sq. ft.17638 Welby Way, Los Angeles, CA 91406
MLS# CRPW25238876Listed by: TOSCA PROPERTIES - New
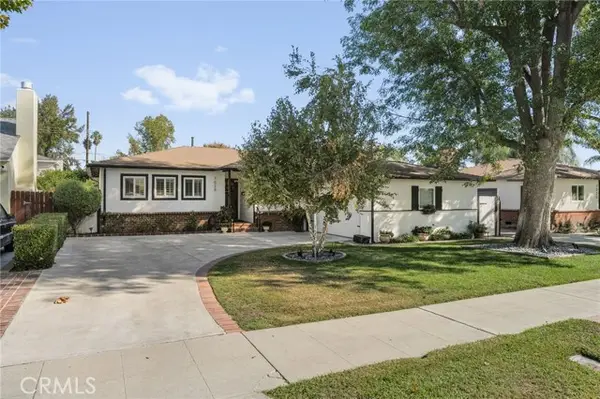 $949,000Active3 beds 2 baths1,578 sq. ft.
$949,000Active3 beds 2 baths1,578 sq. ft.7028 Encino, Los Angeles, CA 91406
MLS# CRSR25243070Listed by: EQUITY UNION - New
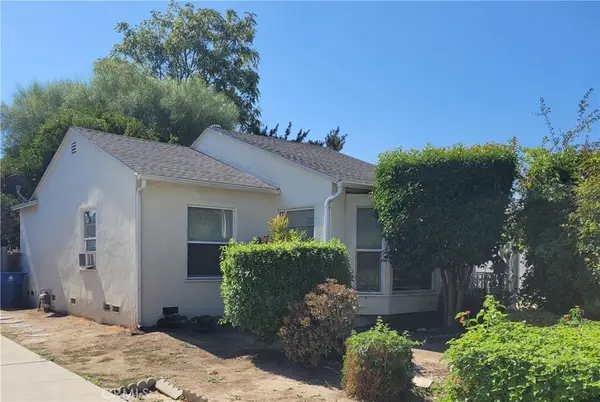 $772,085Active3 beds 1 baths1,126 sq. ft.
$772,085Active3 beds 1 baths1,126 sq. ft.17638 Welby Way, Lake Balboa, CA 91406
MLS# PW25238876Listed by: TOSCA PROPERTIES - Open Tue, 11am to 2pmNew
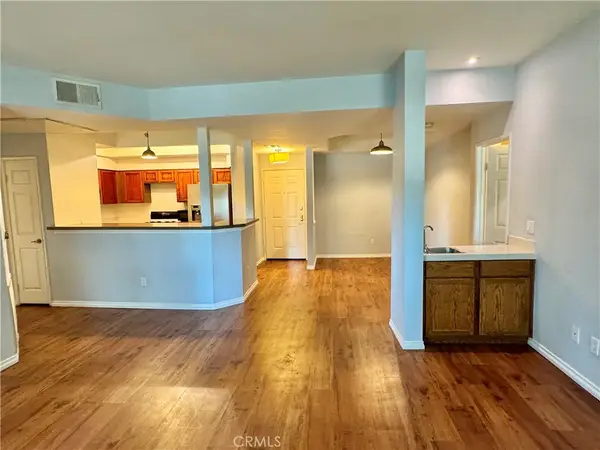 $550,000Active2 beds 2 baths1,172 sq. ft.
$550,000Active2 beds 2 baths1,172 sq. ft.5420 Sylmar Avenue, Sherman Oaks, CA 91401
MLS# SR25246221Listed by: BERKSHIRE HATHAWAY HOMESERVICES CALIFORNIA PROPERTIES - Open Tue, 11am to 1pmNew
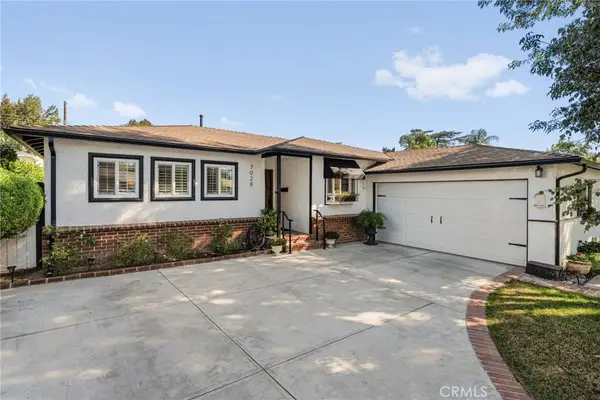 $949,000Active3 beds 2 baths1,578 sq. ft.
$949,000Active3 beds 2 baths1,578 sq. ft.7028 Encino, Lake Balboa, CA 91406
MLS# SR25243070Listed by: EQUITY UNION - New
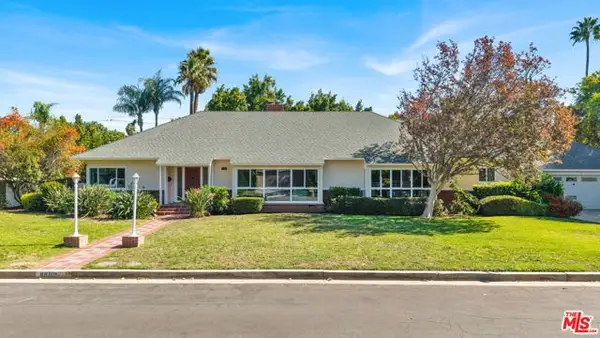 $1,848,000Active3 beds 4 baths3,002 sq. ft.
$1,848,000Active3 beds 4 baths3,002 sq. ft.6900 Chisholm Avenue, Los Angeles, CA 91406
MLS# CL25607293Listed by: CHRISTIE'S INTERNATIONAL REAL ESTATE SOCAL - Open Tue, 11am to 2pmNew
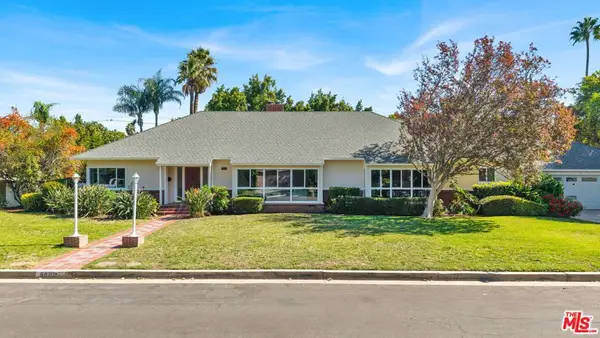 $1,848,000Active3 beds 4 baths3,002 sq. ft.
$1,848,000Active3 beds 4 baths3,002 sq. ft.6900 Chisholm Avenue, Lake Balboa, CA 91406
MLS# 25607293Listed by: CHRISTIE'S INTERNATIONAL REAL ESTATE SOCAL - New
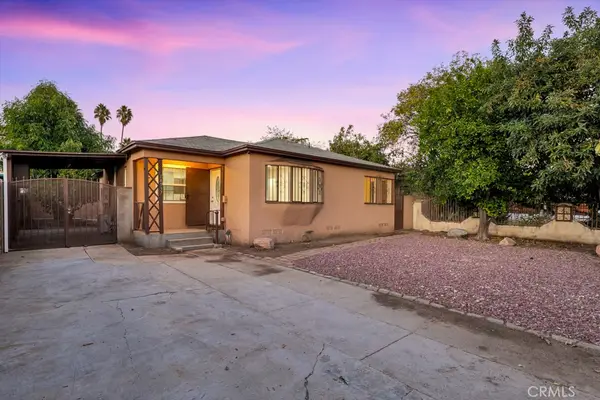 $917,000Active3 beds 1 baths1,071 sq. ft.
$917,000Active3 beds 1 baths1,071 sq. ft.14937 Friar, Van Nuys, CA 91411
MLS# SR25245607Listed by: LUXURY COLLECTIVE - New
 $917,000Active3 beds 1 baths1,071 sq. ft.
$917,000Active3 beds 1 baths1,071 sq. ft.14937 Friar, Van Nuys, CA 91411
MLS# SR25245607Listed by: LUXURY COLLECTIVE - New
 $925,000Active4 beds 4 baths1,908 sq. ft.
$925,000Active4 beds 4 baths1,908 sq. ft.6719 Sepulveda Boulevard, Van Nuys, CA 91411
MLS# SR25226805Listed by: COLDWELL BANKER REALTY
