5711 Colbath Avenue, Van Nuys, CA 91401
Local realty services provided by:Better Homes and Gardens Real Estate Royal & Associates
5711 Colbath Avenue,Los Angeles, CA 91401
$1,496,000
- 4 Beds
- 2 Baths
- - sq. ft.
- Single family
- Sold
Listed by:craig strong
Office:compass
MLS#:CL25561405
Source:CA_BRIDGEMLS
Sorry, we are unable to map this address
Price summary
- Price:$1,496,000
About this home
Warm & Welcoming Cottagecore. Completely rebuilt, extended & upgraded 4+2. Bright & airy interior delivers storybook charm without skimping on modern amenities. Charming curb appeal; bay window looking out to lush lawn; Dutch door entrance to foyer. Spacious 2183 sq ft open plan w/sunshine streaming across spacious great room: farmhouse-style kitchen, island w/prep sink, granite tops, farm sink, desk; cozy fireside dining, floor-to-ceiling bookcases; living space & French doors lead to patio. Features incl. shutters, gleaming hardwood floors, ceiling fans, crown molding & wainscoting. Two primary bedrooms: dream walk-in closet, window seats, French doors to outdoors; beautiful big bath has large shower, separate tub, subway tile & dbl vanity; 2nd bath blends modern amenities w/vintage flair. Need more room? Check out the bonus spaces: attic + finished flex room behind detached garage for office or possible ADU. 6745 sq ft lot in prized Valley Glen neighborhood; Sherman Oaks adjacent!
Contact an agent
Home facts
- Year built:1950
- Listing ID #:CL25561405
- Added:115 day(s) ago
- Updated:October 31, 2025 at 10:25 AM
Rooms and interior
- Bedrooms:4
- Total bathrooms:2
- Full bathrooms:2
Heating and cooling
- Cooling:Ceiling Fan(s), Central Air
- Heating:Central
Structure and exterior
- Year built:1950
Finances and disclosures
- Price:$1,496,000
New listings near 5711 Colbath Avenue
- New
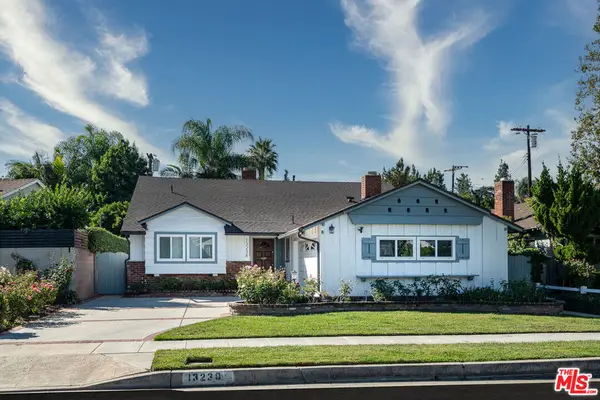 $1,249,000Active3 beds 2 baths1,942 sq. ft.
$1,249,000Active3 beds 2 baths1,942 sq. ft.13238 Cumpston Street, Sherman Oaks, CA 91401
MLS# 25613237Listed by: COMPASS - Open Sat, 1:30 to 4pmNew
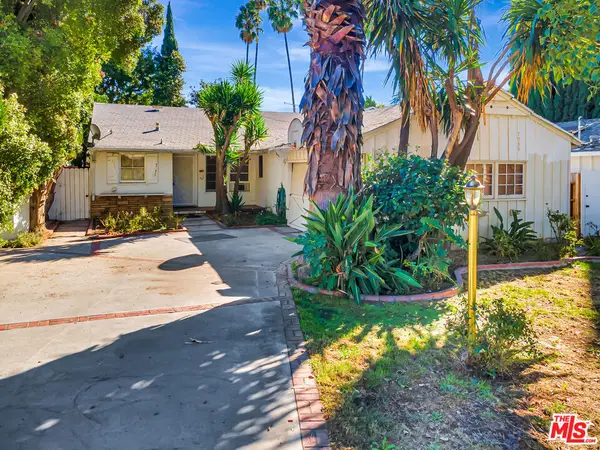 $799,000Active3 beds 2 baths1,887 sq. ft.
$799,000Active3 beds 2 baths1,887 sq. ft.7038 Mclennan Avenue, Van Nuys, CA 91406
MLS# 25611659Listed by: EQUITY UNION - Open Sat, 1 to 4pmNew
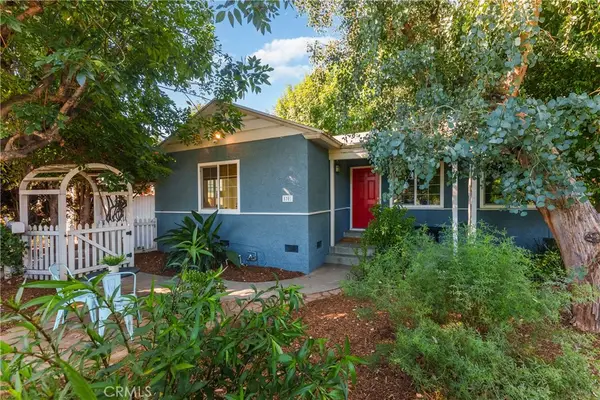 $1,090,000Active4 beds 2 baths1,611 sq. ft.
$1,090,000Active4 beds 2 baths1,611 sq. ft.5701 Vista Del Monte, Sherman Oaks, CA 91411
MLS# SR25249261Listed by: RODEO REALTY - Open Sat, 2 to 5pmNew
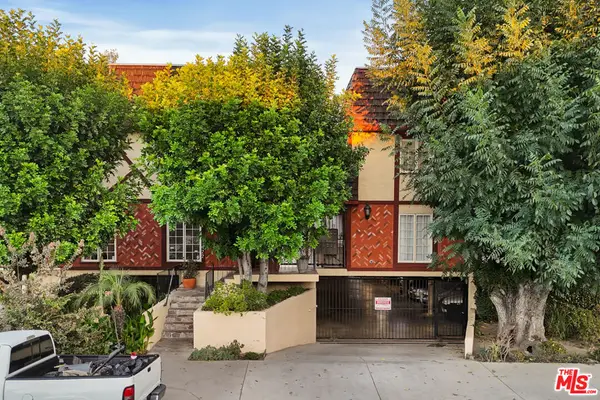 $485,000Active2 beds 3 baths1,114 sq. ft.
$485,000Active2 beds 3 baths1,114 sq. ft.7422 Hazeltine Avenue #7, Van Nuys, CA 91405
MLS# 25612973Listed by: EQUITY UNION - Open Sun, 1 to 4pmNew
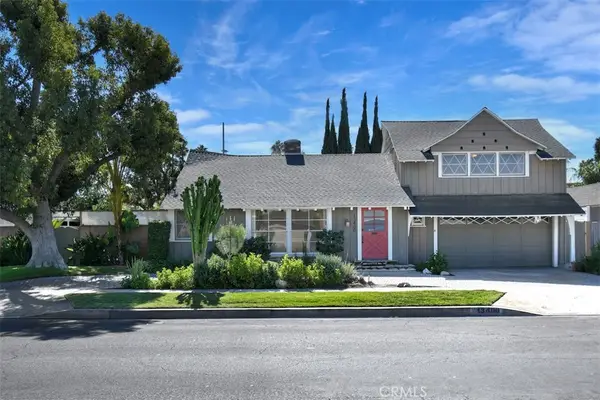 $899,000Active3 beds 3 baths1,965 sq. ft.
$899,000Active3 beds 3 baths1,965 sq. ft.13400 Hartland Street, Valley Glen, CA 91405
MLS# SR25248040Listed by: KELLER WILLIAMS REALTY-STUDIO CITY - New
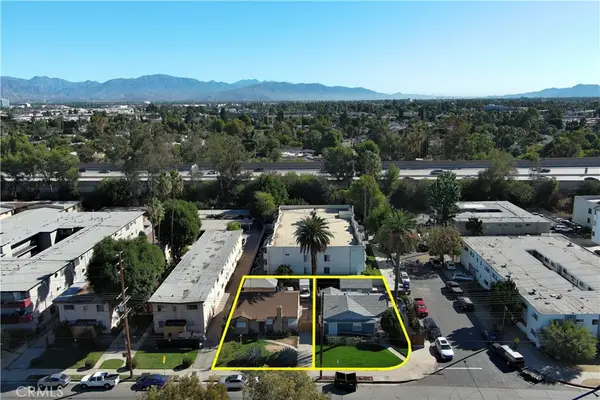 $989,000Active3 beds 2 baths1,221 sq. ft.
$989,000Active3 beds 2 baths1,221 sq. ft.7406 Haskell, Van Nuys, CA 91406
MLS# SR25248018Listed by: BERKSHIRE HATHAWAY HOMESERVICES CALIFORNIA PROPERTIES - Open Sun, 12 to 3pmNew
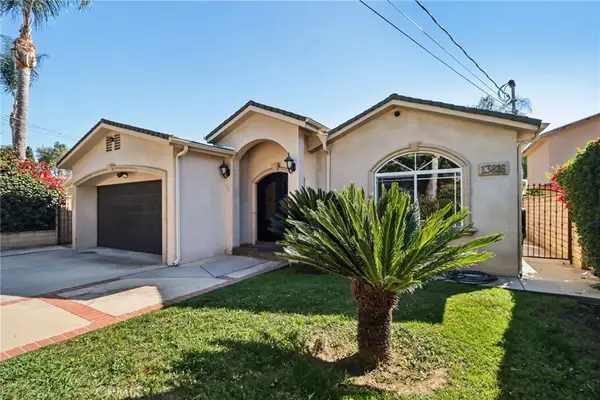 $1,299,950Active3 beds 2 baths2,104 sq. ft.
$1,299,950Active3 beds 2 baths2,104 sq. ft.13816 Bessemer Street, Van Nuys, CA 91401
MLS# SR25246643Listed by: PINNACLE ESTATE PROPERTIES - New
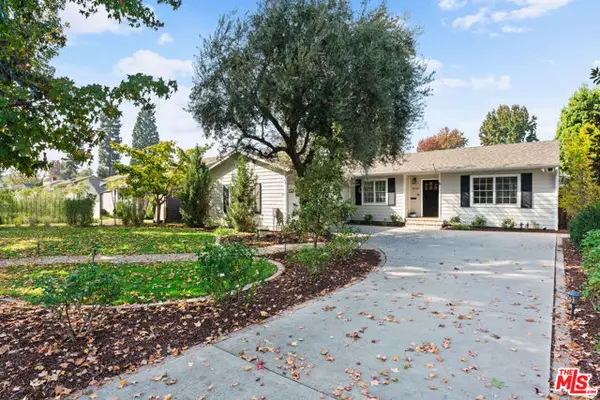 $1,899,000Active4 beds 3 baths2,175 sq. ft.
$1,899,000Active4 beds 3 baths2,175 sq. ft.5525 Cantaloupe Avenue, Sherman Oaks, CA 91401
MLS# CL25610295Listed by: ELEMENT RE, INC - Open Sat, 12 to 4pmNew
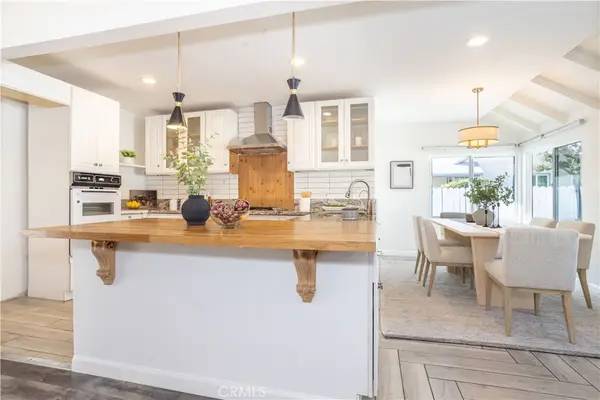 $1,350,000Active5 beds 3 baths2,136 sq. ft.
$1,350,000Active5 beds 3 baths2,136 sq. ft.15756 Hart Street, Lake Balboa, CA 91406
MLS# SR25243449Listed by: PARK REGENCY REALTY - Open Sun, 2 to 4pmNew
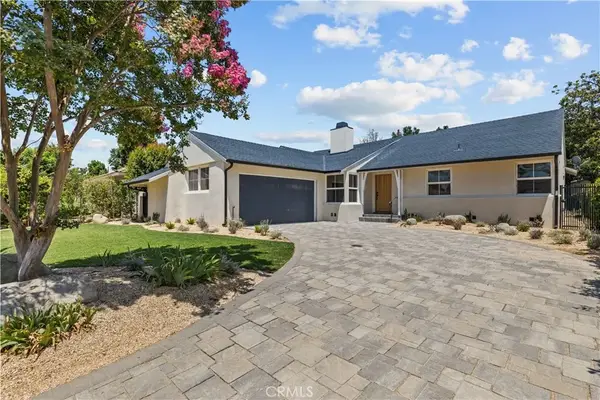 $1,195,000Active4 beds 2 baths2,123 sq. ft.
$1,195,000Active4 beds 2 baths2,123 sq. ft.7018 Aldea Avenue, Lake Balboa, CA 91406
MLS# SR25249293Listed by: COMPASS
