1201 Cabrillo Avenue, Venice, CA 90291
Local realty services provided by:Better Homes and Gardens Real Estate Royal & Associates
1201 Cabrillo Avenue,Venice (los Angeles), CA 90291
$3,995,000
- 3 Beds
- 3 Baths
- 2,200 sq. ft.
- Single family
- Active
Listed by: anastasia bowen
Office: benjamin leeds
MLS#:CL25583221
Source:CA_BRIDGEMLS
Price summary
- Price:$3,995,000
- Price per sq. ft.:$1,815.91
About this home
Featured in Architectural Digest, experience the bold design of this modern compound moments from the epicenter of Abbot Kinney. Minimalist architecture defines this home with an open living plan and a custom Bulthaup kitchen. Walls of glass merge the indoors and out, taking full advantage of the sun & sea breezes. A floating steel-and-walnut stair beckons you to an expansive rooftop deck - complete with fireplace, kitchen, hot tub and lounge areas. Exquisite master suite is simple and elegant, with custom his & hers closets, a glass-panel steam shower and a freestanding soaking tub with lush views of the landscape and ocean sky. A terrarium courtyard splits the two distinct structures on the property, with an overhead bridge joining the buildings. High ceilings, abundant natural light, refined in detail and finish, this dynamic environment offers complete privacy in the heart of Venice. Interior design Martha Mulholland. Landscape Jack Price Design. Original architect David Hertz, S.E.A.
Contact an agent
Home facts
- Year built:2008
- Listing ID #:CL25583221
- Added:267 day(s) ago
- Updated:January 14, 2026 at 10:54 PM
Rooms and interior
- Bedrooms:3
- Total bathrooms:3
- Full bathrooms:2
- Living area:2,200 sq. ft.
Heating and cooling
- Cooling:Ceiling Fan(s)
- Heating:Radiant
Structure and exterior
- Year built:2008
- Building area:2,200 sq. ft.
- Lot area:0.06 Acres
Finances and disclosures
- Price:$3,995,000
- Price per sq. ft.:$1,815.91
New listings near 1201 Cabrillo Avenue
- New
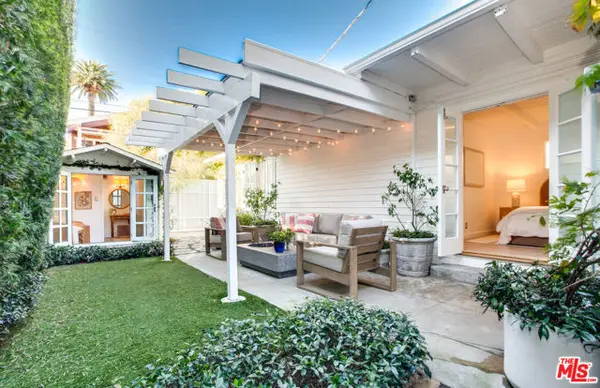 $2,350,000Active2 beds 2 baths1,198 sq. ft.
$2,350,000Active2 beds 2 baths1,198 sq. ft.739 Superba Avenue, Venice (los Angeles), CA 90291
MLS# CL26632593Listed by: COMPASS - New
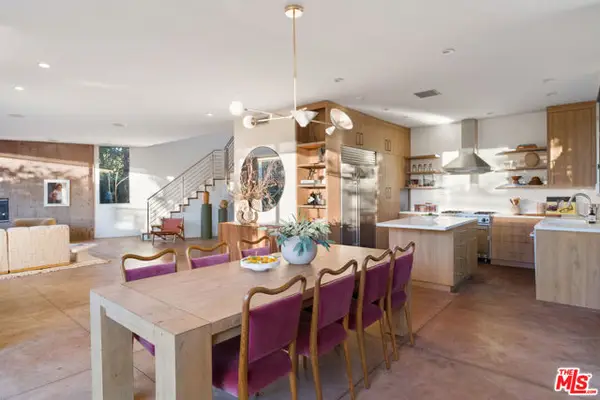 $4,500,000Active4 beds 4 baths3,911 sq. ft.
$4,500,000Active4 beds 4 baths3,911 sq. ft.2324 Boone Avenue, Venice (los Angeles), CA 90291
MLS# CL26635779Listed by: DOUGLAS ELLIMAN - New
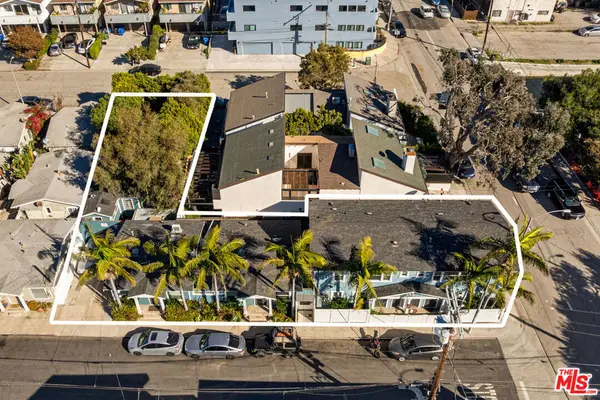 $3,595,000Active7 beds 7 baths4,008 sq. ft.
$3,595,000Active7 beds 7 baths4,008 sq. ft.2008 Strongs Drive, Venice, CA 90291
MLS# 26635295Listed by: COMPASS - New
 $2,400,000Active3 beds 3 baths1,672 sq. ft.
$2,400,000Active3 beds 3 baths1,672 sq. ft.2332 Ocean Avenue, Venice (los Angeles), CA 90291
MLS# CL26633255Listed by: DOUGLAS ELLIMAN - New
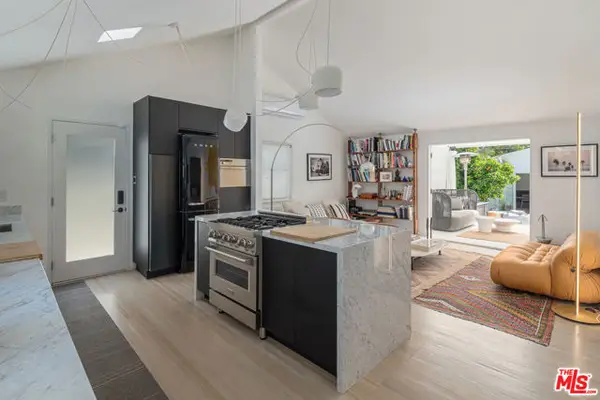 $1,795,000Active1 beds 1 baths
$1,795,000Active1 beds 1 baths814 Angelus Place, Venice (los Angeles), CA 90291
MLS# CL26636931Listed by: HAUS OF LA - New
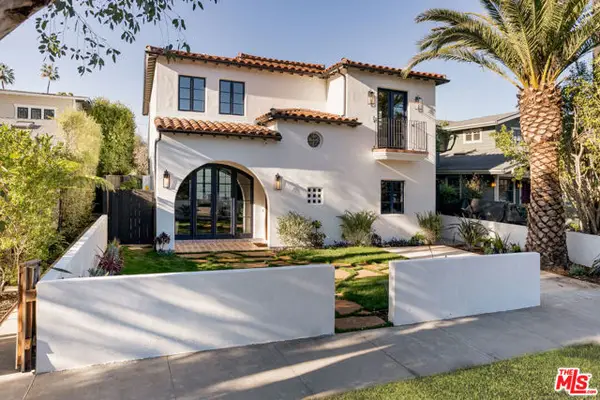 $4,800,000Active5 beds 6 baths3,950 sq. ft.
$4,800,000Active5 beds 6 baths3,950 sq. ft.2445 Glyndon Avenue, Venice (los Angeles), CA 90291
MLS# CL26636347Listed by: COMPASS - New
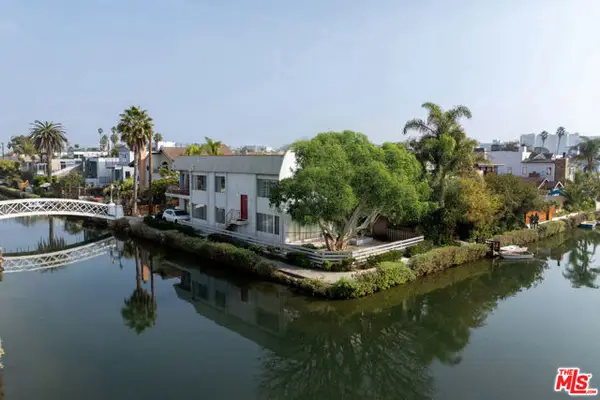 $3,995,000Active4 beds 4 baths2,550 sq. ft.
$3,995,000Active4 beds 4 baths2,550 sq. ft.2300 Grand Canal, Venice (los Angeles), CA 90291
MLS# CL25630637Listed by: THE AGENCY - New
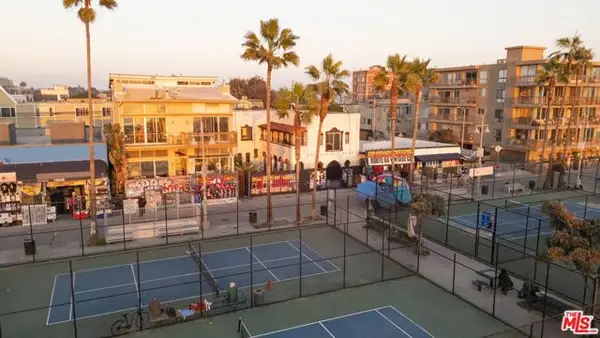 $7,999,000Active5 beds 5 baths2,631 sq. ft.
$7,999,000Active5 beds 5 baths2,631 sq. ft.1915 Ocean Front Walk, Venice (los Angeles), CA 90291
MLS# CL26635755Listed by: THE AGENCY - New
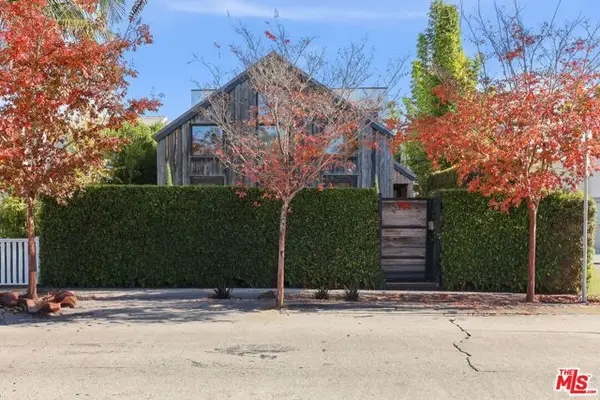 $4,799,000Active4 beds 5 baths3,419 sq. ft.
$4,799,000Active4 beds 5 baths3,419 sq. ft.752 Palms Boulevard, Venice (los Angeles), CA 90291
MLS# CL26633769Listed by: PROPERTYCLOUD - New
 $2,600,000Active4 beds 8 baths3,288 sq. ft.
$2,600,000Active4 beds 8 baths3,288 sq. ft.240 3rd Avenue, Venice, CA 90291
MLS# 26635601Listed by: LYON STAHL INVESTMENT REAL ESTATE, INC.
