1531 Glencoe Avenue, Venice, CA 90291
Local realty services provided by:Better Homes and Gardens Real Estate Royal & Associates
1531 Glencoe Avenue,Venice (los Angeles), CA 90291
$4,395,000
- 4 Beds
- 5 Baths
- 3,579 sq. ft.
- Single family
- Active
Listed by: j. trevor edmond, todd stein
Office: thomas james real estate services, inc
MLS#:CL25600323
Source:CA_BRIDGEMLS
Price summary
- Price:$4,395,000
- Price per sq. ft.:$1,228
About this home
Thomas James Homes wants to collaborate with you in putting your personal design touches into this stunning Transition-style residence. Nestled East of Lincoln on a corner lot, this home is currently under construction and features an open concept floor plan and overall layout that flows gracefully. The gourmet kitchen is equipped with top-of-the-line appliances, a large island with bar seating, and a generous walk-in pantry. The gourmet kitchen opens to the dining and great room with a fireplace and staking doors leading to the lush backyard for easy indoor/ outdoor living and entertaining. An attached ADU with full bath and kitchenette, a powder room, and mud room of the attached 2-car garage complete the first level. The second level has a loft and two secondary bedrooms, one of which is ensuite, a full bath, and a laundry room equipped with a sink. The grand suite has a fireplace and luxurious grand bath with a freestanding tub, walk-in shower, dual-sink vanities, and a large walk-in closet. Unlock the advantages of buying a work-in progress home built by TJH, a national leader in high-quality single-family residences. Learn about the preferred pricing plan, personalized design options, guaranteed completion date and more. Contact TJH to learn the benefits of buying early. Ne
Contact an agent
Home facts
- Year built:2026
- Listing ID #:CL25600323
- Added:97 day(s) ago
- Updated:January 09, 2026 at 03:27 PM
Rooms and interior
- Bedrooms:4
- Total bathrooms:5
- Full bathrooms:4
- Living area:3,579 sq. ft.
Heating and cooling
- Cooling:Central Air
- Heating:Central, Fireplace(s)
Structure and exterior
- Year built:2026
- Building area:3,579 sq. ft.
- Lot area:0.14 Acres
Finances and disclosures
- Price:$4,395,000
- Price per sq. ft.:$1,228
New listings near 1531 Glencoe Avenue
- New
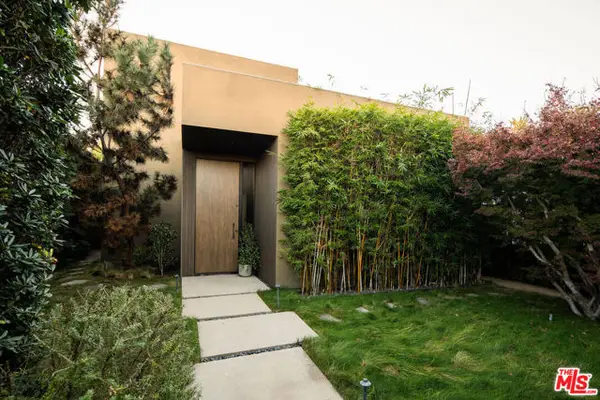 $3,898,000Active4 beds 5 baths3,175 sq. ft.
$3,898,000Active4 beds 5 baths3,175 sq. ft.2013 Louella Avenue, Venice (los Angeles), CA 90291
MLS# CL26634909Listed by: COMPASS - New
 $1,495,000Active3 beds -- baths1,340 sq. ft.
$1,495,000Active3 beds -- baths1,340 sq. ft.837 Milwood Avenue, Venice (los Angeles), CA 90291
MLS# CL26635269Listed by: DEL REY URBAN BROKERAGE INC - New
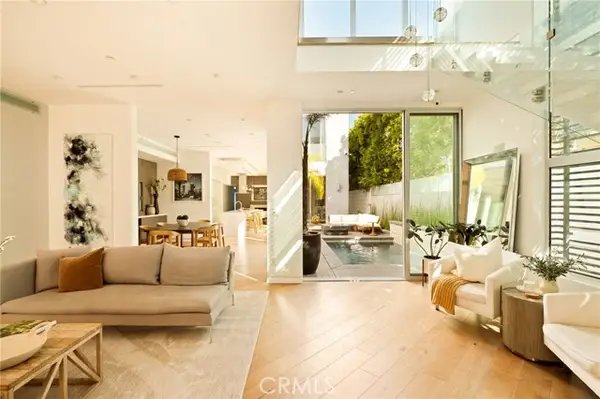 $3,995,000Active3 beds 6 baths4,059 sq. ft.
$3,995,000Active3 beds 6 baths4,059 sq. ft.936 Milwood Avenue, Venice (los Angeles), CA 90291
MLS# CRAR26004931Listed by: IRN REALTY - New
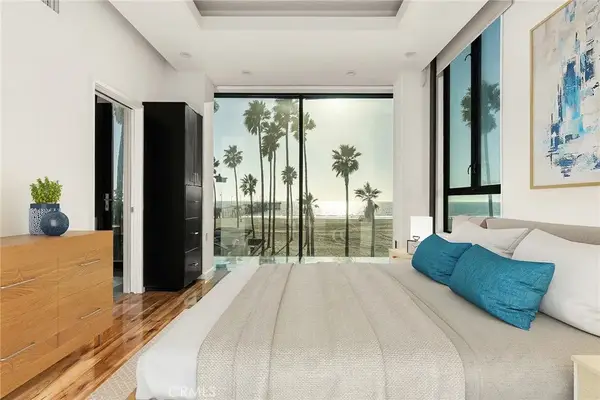 $2,874,995Active3 beds 2 baths1,600 sq. ft.
$2,874,995Active3 beds 2 baths1,600 sq. ft.3009 Ocean Front Walk, Venice, CA 90291
MLS# SR26002867Listed by: BRIGHTSTONE ESTATE PROPERTIES - New
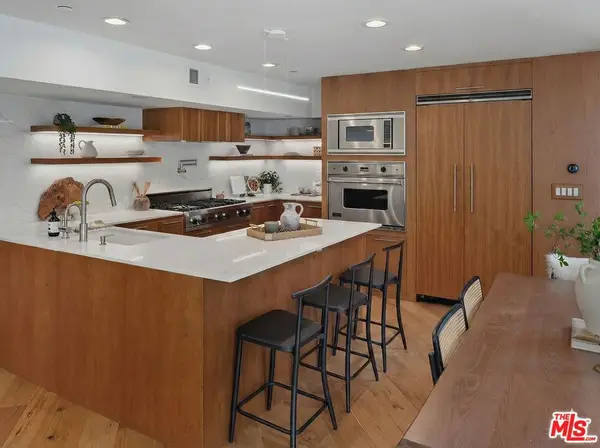 $2,349,000Active3 beds 3 baths2,480 sq. ft.
$2,349,000Active3 beds 3 baths2,480 sq. ft.512 Brooks Avenue #6, Venice, CA 90291
MLS# 26633437Listed by: COMPASS - Open Sat, 1 to 2pmNew
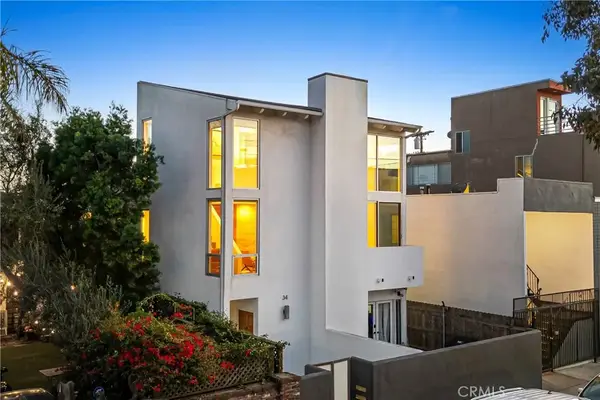 $1,750,000Active2 beds 3 baths1,960 sq. ft.
$1,750,000Active2 beds 3 baths1,960 sq. ft.34 S Venice Boulevard #2, Venice, CA 90291
MLS# OC26001485Listed by: REAL BROKER - New
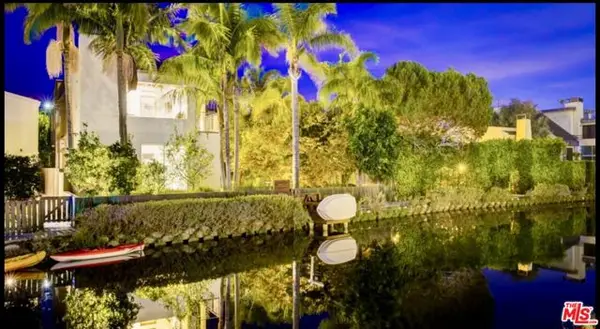 $6,550,000Active3 beds 4 baths3,310 sq. ft.
$6,550,000Active3 beds 4 baths3,310 sq. ft.2910 Strongs Drive, Venice (los Angeles), CA 90291
MLS# CL26632479Listed by: EQUITY UNION 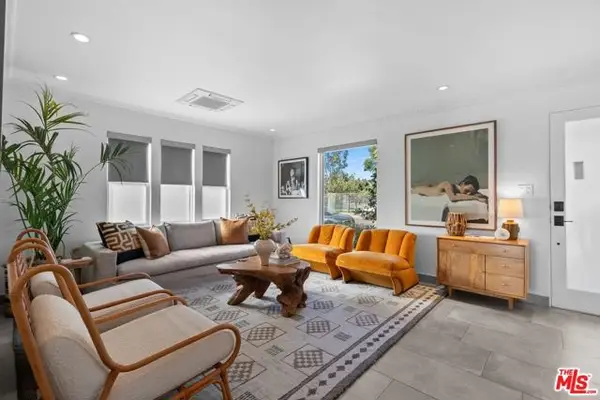 $1,849,000Active3 beds 3 baths1,470 sq. ft.
$1,849,000Active3 beds 3 baths1,470 sq. ft.922 Garfield Avenue, Venice (los Angeles), CA 90291
MLS# CL25630883Listed by: COMPASS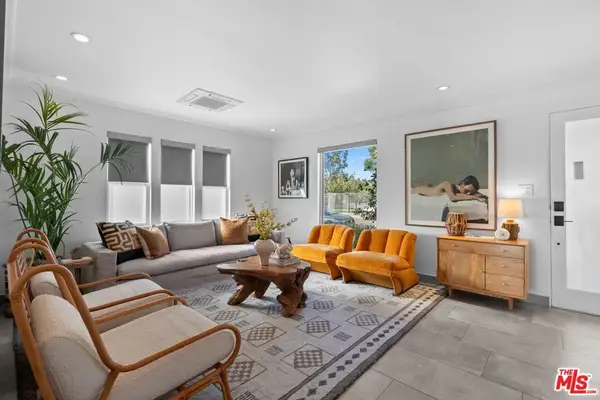 $1,849,000Active3 beds 3 baths1,470 sq. ft.
$1,849,000Active3 beds 3 baths1,470 sq. ft.922 Garfield Avenue, Venice, CA 90291
MLS# 25630883Listed by: COMPASS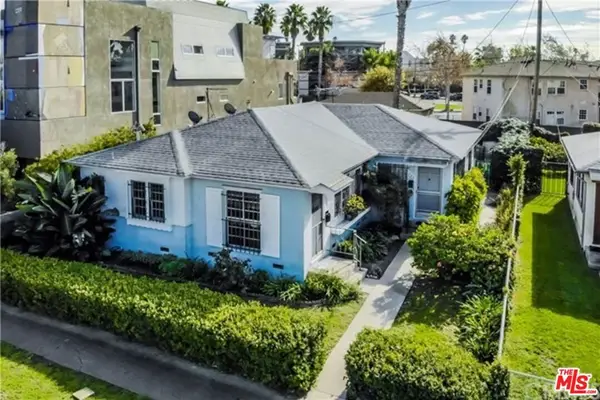 $1,200,000Active2 beds 2 baths1,473 sq. ft.
$1,200,000Active2 beds 2 baths1,473 sq. ft.544 Grand Boulevard, Venice, CA 90291
MLS# 25630237Listed by: COLDWELL BANKER REALTY
