764 Nowita Place, Venice, CA 90291
Local realty services provided by:Better Homes and Gardens Real Estate Oak Valley
764 Nowita Place,Venice, CA 90291
$3,595,000
- 3 Beds
- 3 Baths
- 2,023 sq. ft.
- Single family
- Active
Listed by: diana braun
Office: compass
MLS#:25603127
Source:CRMLS
Price summary
- Price:$3,595,000
- Price per sq. ft.:$1,777.06
About this home
Designed by Robert Thibodeau of DU Architects, this home brings a rare blend of architectural pedigree and everyday ease to one of Venice's most beloved walk streets. On the corner of Nowita and Oakwood, walls of glass dissolve into leafy gardens, creating a rhythm of indoor and outdoor living that feels both expansive and intimate. At the heart of the home, the kitchen is a place to linger, with wood cabinetry, a Gaggenau range, and built-in seating ideal for lively gatherings or quiet mornings. A striking concrete block fireplace centers the living area, while an open, floating staircase rises as a sculptural element. Natural light pours in through skylights and oversized windows, carrying warmth throughout the interior. Upstairs, three bedrooms are wrapped in hideaway glass, including a serene primary suite with its own balcony above the street. Elegant bathrooms feature modern tile work and high-end finishes in livable comfort. In the backyard, a cedar hot tub and multiple lounge areas invite relaxation and privacy. Moments from Abbot Kinney, Lincoln, and the beach, 764 Nowita Pl is not just a home - it's a lifestyle defined by design, light, and the creative spirit of Venice.
Contact an agent
Home facts
- Year built:1949
- Listing ID #:25603127
- Added:70 day(s) ago
- Updated:December 17, 2025 at 05:10 PM
Rooms and interior
- Bedrooms:3
- Total bathrooms:3
- Full bathrooms:2
- Half bathrooms:1
- Living area:2,023 sq. ft.
Heating and cooling
- Cooling:Central Air
- Heating:Central Furnace
Structure and exterior
- Year built:1949
- Building area:2,023 sq. ft.
- Lot area:0.08 Acres
Finances and disclosures
- Price:$3,595,000
- Price per sq. ft.:$1,777.06
New listings near 764 Nowita Place
- New
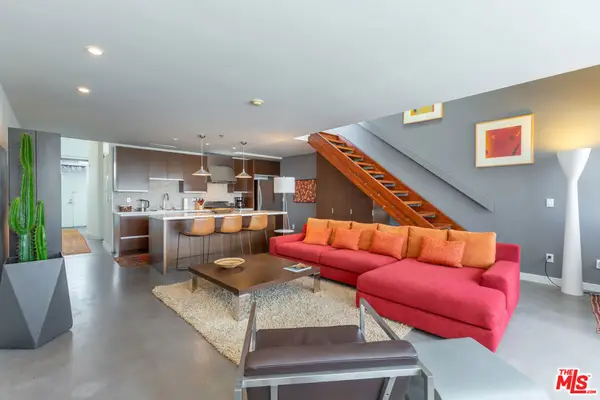 $1,225,000Active1 beds 1 baths946 sq. ft.
$1,225,000Active1 beds 1 baths946 sq. ft.615 Hampton Drive #A304, Venice, CA 90291
MLS# 25629589Listed by: COLDWELL BANKER REALTY - New
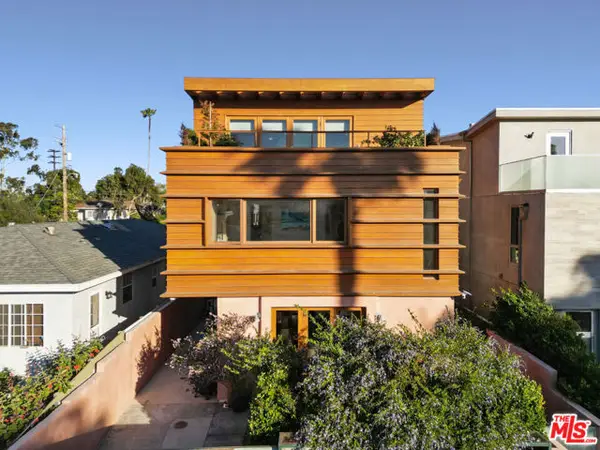 $3,450,000Active3 beds 4 baths2,092 sq. ft.
$3,450,000Active3 beds 4 baths2,092 sq. ft.812 Brooks Avenue, Venice (los Angeles), CA 90291
MLS# CL25627333Listed by: THE AGENCY - Open Sun, 1 to 4pmNew
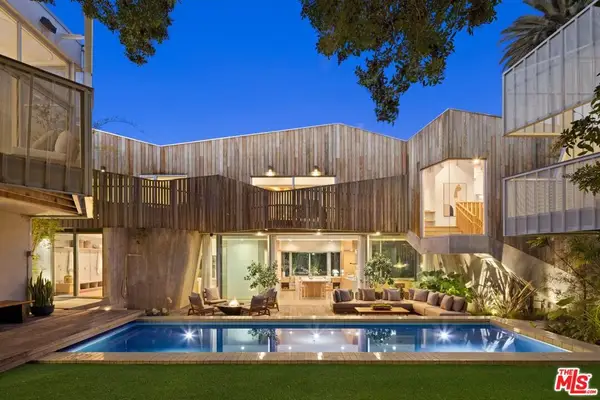 $9,980,000Active7 beds 7 baths5,800 sq. ft.
$9,980,000Active7 beds 7 baths5,800 sq. ft.825 Palms Boulevard, Venice, CA 90291
MLS# 25627211Listed by: SOTHEBY'S INTERNATIONAL REALTY 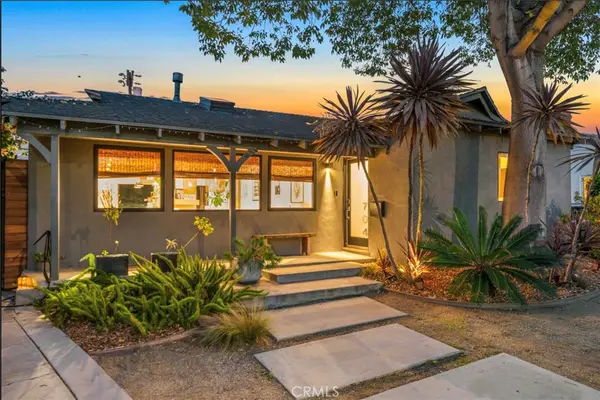 $2,199,995Active3 beds 2 baths1,574 sq. ft.
$2,199,995Active3 beds 2 baths1,574 sq. ft.704 Valita St, Venice, CA 90291
MLS# PW25268762Listed by: HOLLYWOOD ESTATES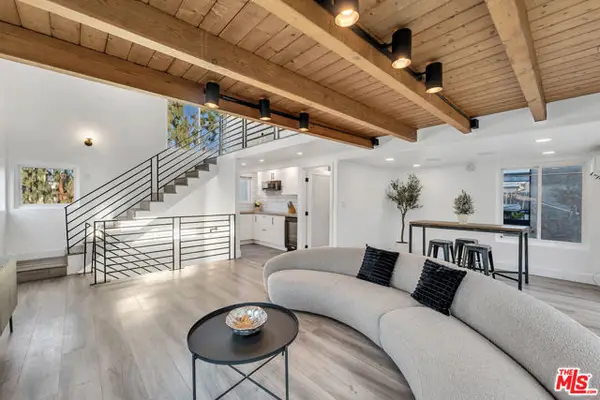 $1,950,000Active3 beds -- baths1,755 sq. ft.
$1,950,000Active3 beds -- baths1,755 sq. ft.24 20th Avenue, Venice (los Angeles), CA 90291
MLS# CL25626013Listed by: COMPASS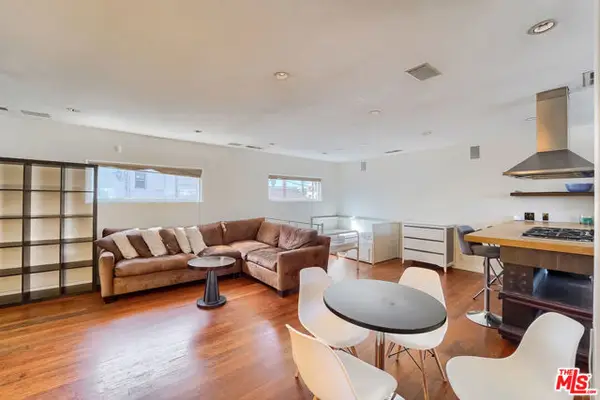 $1,849,000Active1 beds 3 baths1,024 sq. ft.
$1,849,000Active1 beds 3 baths1,024 sq. ft.109 Dudley Avenue, Venice (los Angeles), CA 90291
MLS# CL25626015Listed by: WESTLINE PROPERTIES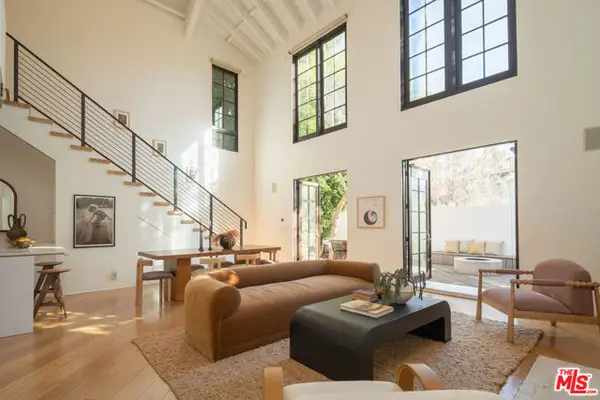 $4,495,000Active3 beds 3 baths2,909 sq. ft.
$4,495,000Active3 beds 3 baths2,909 sq. ft.509 Santa Clara Avenue, Venice (los Angeles), CA 90291
MLS# CL25624177Listed by: DOUGLAS ELLIMAN- Open Sun, 1 to 4pmNew
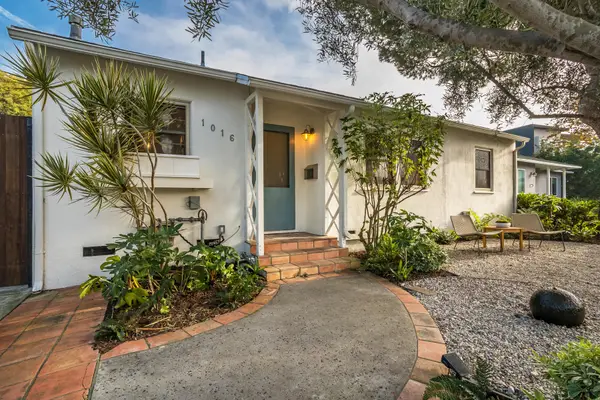 $2,100,000Active3 beds 2 baths1,367 sq. ft.
$2,100,000Active3 beds 2 baths1,367 sq. ft.1016 Indiana Court, Venice, CA 90291
MLS# 25628527Listed by: SOTHEBY'S INTERNATIONAL REALTY 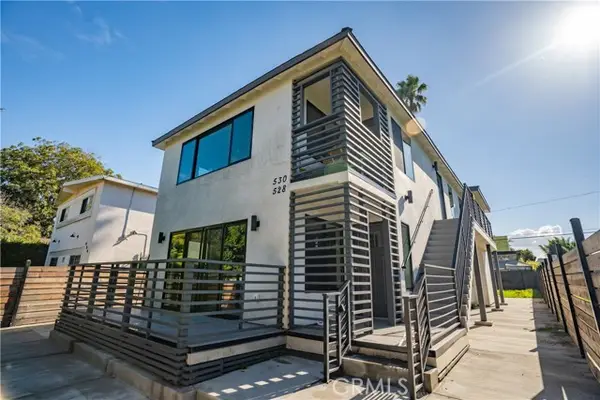 $2,695,000Active6 beds 4 baths2,609 sq. ft.
$2,695,000Active6 beds 4 baths2,609 sq. ft.528 Westminster Avenue, Venice (los Angeles), CA 90291
MLS# CRSB25269481Listed by: BUCKINGHAM INVESTMENTS, INC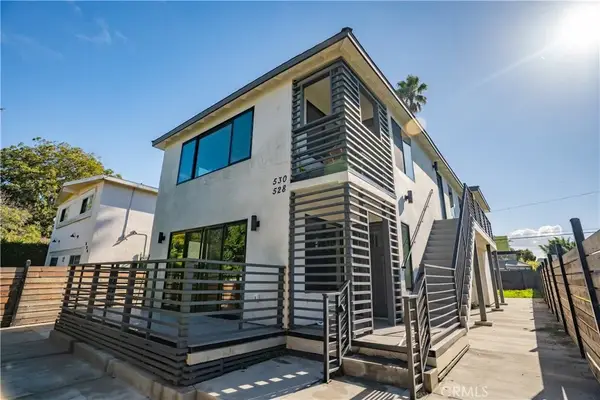 $2,695,000Active6 beds 4 baths2,609 sq. ft.
$2,695,000Active6 beds 4 baths2,609 sq. ft.528 Westminster Avenue, Venice, CA 90291
MLS# SB25269481Listed by: BUCKINGHAM INVESTMENTS, INC
