5197 Teton Lane, San Buenaventura Ventura, CA 93003
Local realty services provided by:Better Homes and Gardens Real Estate Royal & Associates
5197 Teton Lane,Ventura, CA 93003
$629,000
- 2 Beds
- 2 Baths
- 1,190 sq. ft.
- Condominium
- Active
Listed by: kim lambert
Office: comfort real estate services
MLS#:CRV1-31524
Source:CA_BRIDGEMLS
Price summary
- Price:$629,000
- Price per sq. ft.:$528.57
- Monthly HOA dues:$559
About this home
Huge Price Reduction!This wonderfully located condo is ready for escrow!One of a kind! And full of charm! Expanded Single-Story with LOFT/Storage. Upon entering this single story, you can't miss the beautiful wood flooring, Lighted Onyx faced gas fireplace, high ceilings & upgraded kitchen or the beautiful wrought iron staircase. What? Stairs....This unit has an expanded floorplan with a stunning wrought iron staircase that leads to a spacious loft/storage complete with it's own heat/air, skylights & additional storage. We know how extra storage is needed so this gives you easy access to storage instead of a small attic with a ladder.....This kitchen shines with stainless steel appliances, faux-finish stone counters & a custom tile backsplash. Primary bedroom comes with custom built-in closet & updated bathroom with designer stone & vanity. Guest bathroom with tub/shower & custom vanity. Enjoy entertaining in the oversized dining area (which some units have made a 3rd bedroom) or outside on the private patio featuring a built-in BBQ & above head mounted gas heater, bar island & covered patio with access to 2 car garage. Finished garage interior with storage cabinets, lighting & above ceiling storage. In addition dual pane windows, window coverings & jetted spa tub.Orchard Lane is
Contact an agent
Home facts
- Year built:1980
- Listing ID #:CRV1-31524
- Added:134 day(s) ago
- Updated:December 25, 2025 at 08:43 PM
Rooms and interior
- Bedrooms:2
- Total bathrooms:2
- Full bathrooms:1
- Living area:1,190 sq. ft.
Heating and cooling
- Cooling:Central Air
- Heating:Central, Fireplace(s), Natural Gas
Structure and exterior
- Year built:1980
- Building area:1,190 sq. ft.
Finances and disclosures
- Price:$629,000
- Price per sq. ft.:$528.57
New listings near 5197 Teton Lane
- New
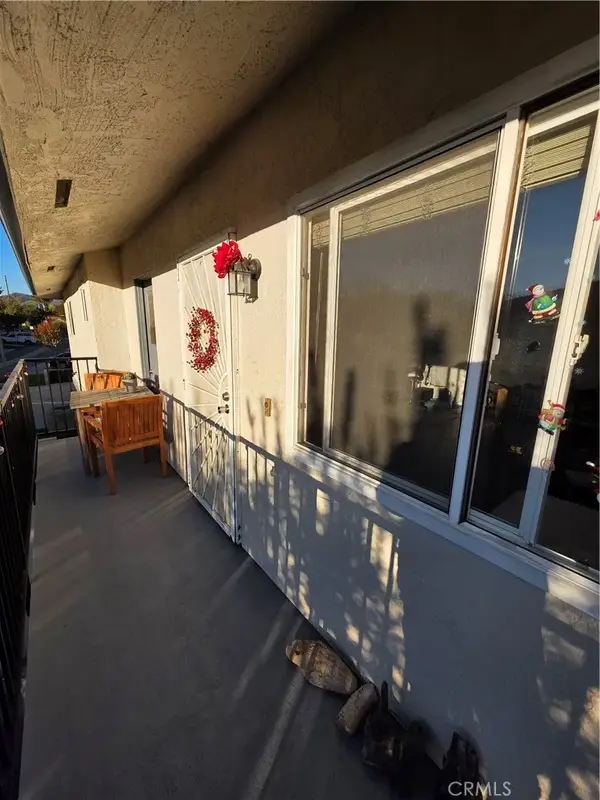 $435,000Active2 beds 1 baths903 sq. ft.
$435,000Active2 beds 1 baths903 sq. ft.1211 Bryce, Ventura, CA 93003
MLS# OC25279558Listed by: ELLIOTT PEAKS, BROKER - New
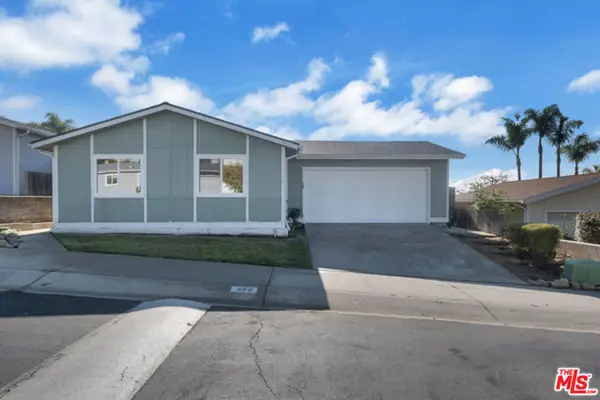 $659,000Active3 beds 2 baths1,356 sq. ft.
$659,000Active3 beds 2 baths1,356 sq. ft.472 Hupa Street, Ventura, CA 93001
MLS# CL25630143Listed by: COMPASS - New
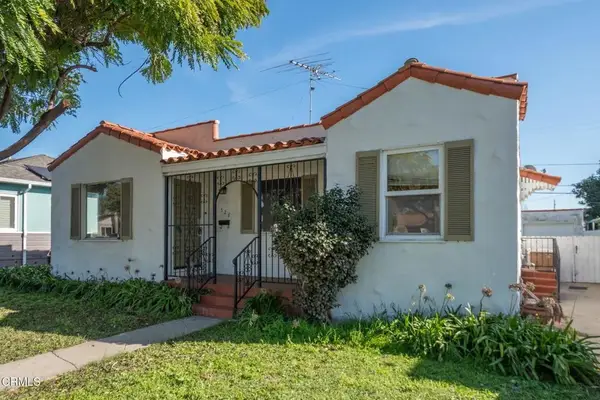 $725,000Active3 beds 2 baths1,347 sq. ft.
$725,000Active3 beds 2 baths1,347 sq. ft.528 Howard Street, Ventura, CA 93003
MLS# V1-33820Listed by: EXP REALTY OF CALIFORNIA INC - New
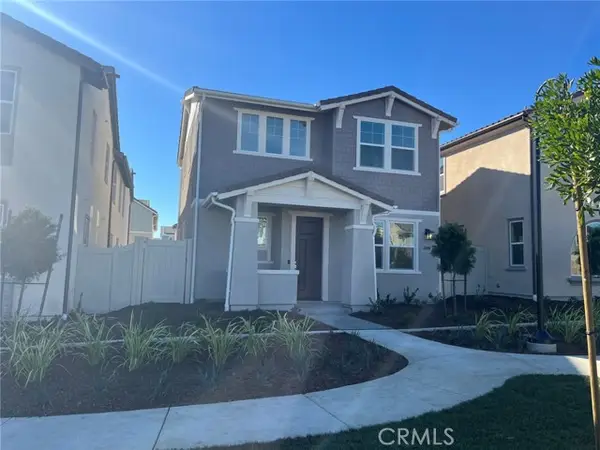 $899,000Active3 beds 3 baths2,067 sq. ft.
$899,000Active3 beds 3 baths2,067 sq. ft.381 S Nevada Avenue, Ventura, CA 93004
MLS# CROC25278485Listed by: KELLER WILLIAMS REALTY - New
 $519,997Active2 beds 1 baths853 sq. ft.
$519,997Active2 beds 1 baths853 sq. ft.7029 Flicker Court, Ventura, CA 93003
MLS# 225005970Listed by: MAX ONE REAL ESTATE - New
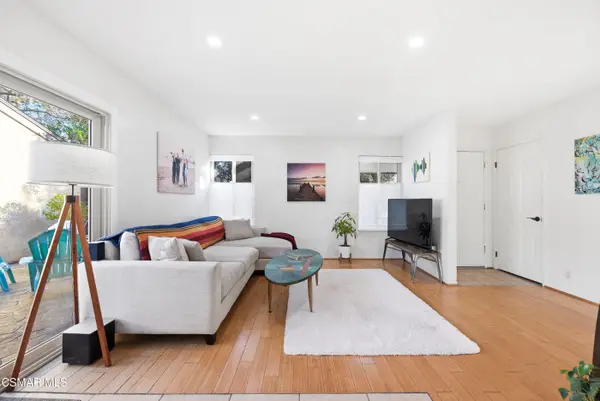 $519,997Active-- beds 1 baths853 sq. ft.
$519,997Active-- beds 1 baths853 sq. ft.7029 Flicker, Ventura, CA 93003
MLS# 225005970Listed by: MAX ONE REAL ESTATE - New
 $1,150,000Active3 beds 2 baths1,399 sq. ft.
$1,150,000Active3 beds 2 baths1,399 sq. ft.205 Jordan, Ventura, CA 93001
MLS# SR25277720Listed by: VISION REALTY & ASSOCIATES, INC. - New
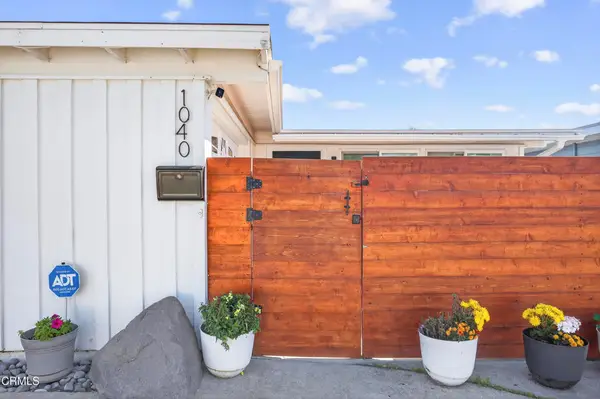 $1,800,000Active2 beds 2 baths1,080 sq. ft.
$1,800,000Active2 beds 2 baths1,080 sq. ft.1040 Dover Lane, Ventura, CA 93001
MLS# V1-33628Listed by: LIV SOTHEBY'S INTERNATIONAL - New
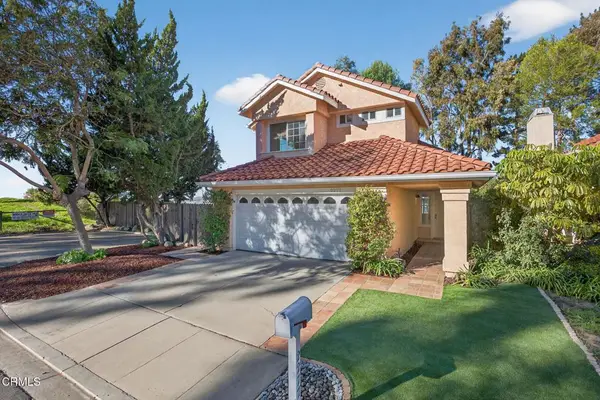 $1,199,000Active3 beds 3 baths1,592 sq. ft.
$1,199,000Active3 beds 3 baths1,592 sq. ft.2277 Cayuse Lane, Ventura, CA 93001
MLS# V1-33788Listed by: BHHS CALIFORNIA PROPERTIES - New
 $745,000Active0.16 Acres
$745,000Active0.16 Acres320 N Ventura Avenue, Ventura, CA 93001
MLS# V1-33786Listed by: LIV SOTHEBY'S INTERNATIONAL
