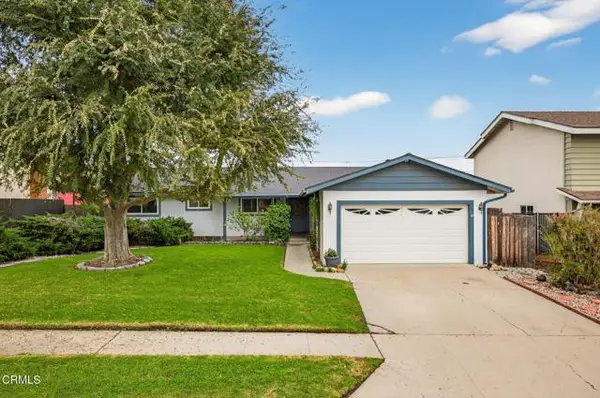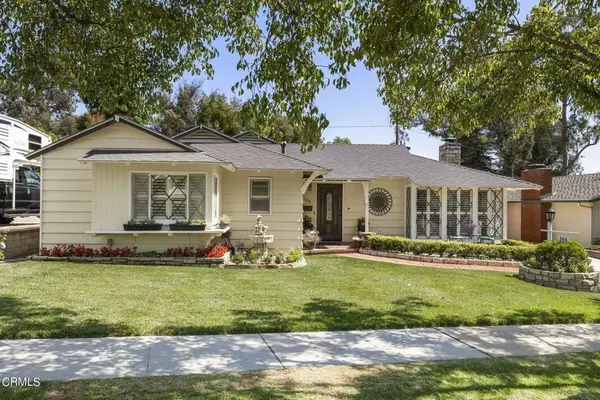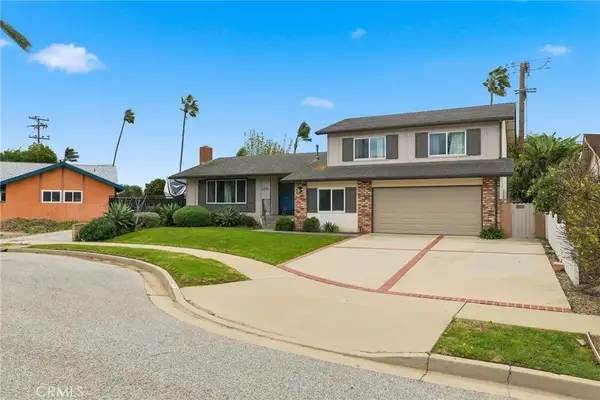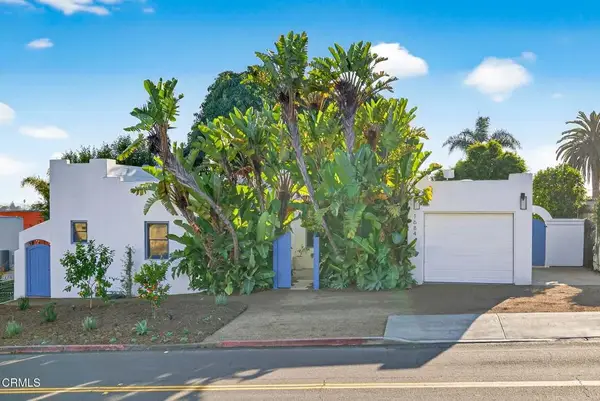926 Sandberg Lane, San Buenaventura Ventura, CA 93003
Local realty services provided by:Better Homes and Gardens Real Estate Royal & Associates
926 Sandberg Lane,Ventura, CA 93003
$695,000
- 3 Beds
- 3 Baths
- 1,293 sq. ft.
- Townhouse
- Active
Listed by: christy rueckert
Office: pinnacle estate properties, in
MLS#:CRV1-33450
Source:CA_BRIDGEMLS
Price summary
- Price:$695,000
- Price per sq. ft.:$537.51
- Monthly HOA dues:$600
About this home
Charming La Ventana Townhome! Beautifully Maintained 3 Bedroom, 2.5 Bathroom Townhome In Ventura's Desirable La Ventana Community. Updated Kitchen With New Caesar Stone Countertops & Backsplash, New Sink, White Cabinets, Tile Floors, 4-Burner Gas Cooktop, Stainless Steel Dishwasher & Refrigerator. Spacious Living Room With Vaulted Ceilings & Gas Fireplace. Primary Bedroom With Ceiling Fan, Mirror Closet Doors & En Suite Bathroom Featuring Tile Flooring & Walk-In Shower. Downstairs Guest Bedroom With Ceiling Fan & Full Remodeled Bathroom With Slider To Courtyard. Additional Features Include Attached 2 Car Garage, Newer Garage Door, Water Heater, Vinyl Wood-Like Floors Throughout & Washer/Dryer Included. Private Yard With Lemon Tree & Freshly Painted Back Patio. Located Near Schools, Parks, Shopping & 101/126 Freeway Access. La Ventana Residents Enjoy Beautifully Landscaped Grounds With Lush Greenbelt, Community Pools & Relaxing Spas. Incredible Opportunity!'PLEASE NOTE' There is a Cat in the house. Kindly ensure all doors are closed during a showing. Thank you!!
Contact an agent
Home facts
- Year built:1985
- Listing ID #:CRV1-33450
- Added:50 day(s) ago
- Updated:January 09, 2026 at 03:27 PM
Rooms and interior
- Bedrooms:3
- Total bathrooms:3
- Full bathrooms:2
- Living area:1,293 sq. ft.
Heating and cooling
- Cooling:Ceiling Fan(s)
- Heating:Central, Forced Air
Structure and exterior
- Year built:1985
- Building area:1,293 sq. ft.
- Lot area:0.03 Acres
Finances and disclosures
- Price:$695,000
- Price per sq. ft.:$537.51
New listings near 926 Sandberg Lane
- New
 $799,000Active3 beds 3 baths1,424 sq. ft.
$799,000Active3 beds 3 baths1,424 sq. ft.2352 Channel Drive #104, Ventura, CA 93003
MLS# CRIV26004785Listed by: NEST REAL ESTATE - New
 $595,000Active3 beds 2 baths1,296 sq. ft.
$595,000Active3 beds 2 baths1,296 sq. ft.1236 Llama Court, Ventura, CA 93003
MLS# V1-33986Listed by: ASSOCIATED REALTORS - New
 $595,000Active3 beds 2 baths1,296 sq. ft.
$595,000Active3 beds 2 baths1,296 sq. ft.1236 Llama Court, Ventura, CA 93003
MLS# CRV1-33986Listed by: ASSOCIATED REALTORS - New
 $494,000Active-- beds 2 baths1,464 sq. ft.
$494,000Active-- beds 2 baths1,464 sq. ft.92 Poinsettia Gardens, Ventura, CA 93004
MLS# 226000064Listed by: THE ONE LUXURY PROPERTIES - New
 $799,000Active5 beds 2 baths1,754 sq. ft.
$799,000Active5 beds 2 baths1,754 sq. ft.240 Gorrion Avenue, Ventura, CA 93004
MLS# CRV1-33955Listed by: RE/MAX GOLD COAST REALTORS - New
 $525,000Active2 beds 2 baths960 sq. ft.
$525,000Active2 beds 2 baths960 sq. ft.1025 Cachuma Avenue #94, Ventura, CA 93004
MLS# V1-33929Listed by: RE/MAX GOLD COAST REALTORS - New
 $1,333,000Active3 beds 2 baths1,730 sq. ft.
$1,333,000Active3 beds 2 baths1,730 sq. ft.366 Court Avenue, Ventura, CA 93003
MLS# V1-33922Listed by: BHHS CALIFORNIA PROPERTIES - New
 $925,000Active4 beds 3 baths1,634 sq. ft.
$925,000Active4 beds 3 baths1,634 sq. ft.1414 Fallen Leaf Avenue, Ventura, CA 93004
MLS# V1-33921Listed by: COLDWELL BANKER REALTY - Open Sat, 2 to 5pmNew
 $1,249,000Active5 beds 3 baths2,126 sq. ft.
$1,249,000Active5 beds 3 baths2,126 sq. ft.4256 Gettysburg Street, Ventura, CA 93003
MLS# SR26000460Listed by: REAL BROKER - New
 $1,625,000Active2 beds 2 baths1,554 sq. ft.
$1,625,000Active2 beds 2 baths1,554 sq. ft.1684 Poli Street, Ventura, CA 93001
MLS# V1-33907Listed by: BHHS CALIFORNIA PROPERTIES
